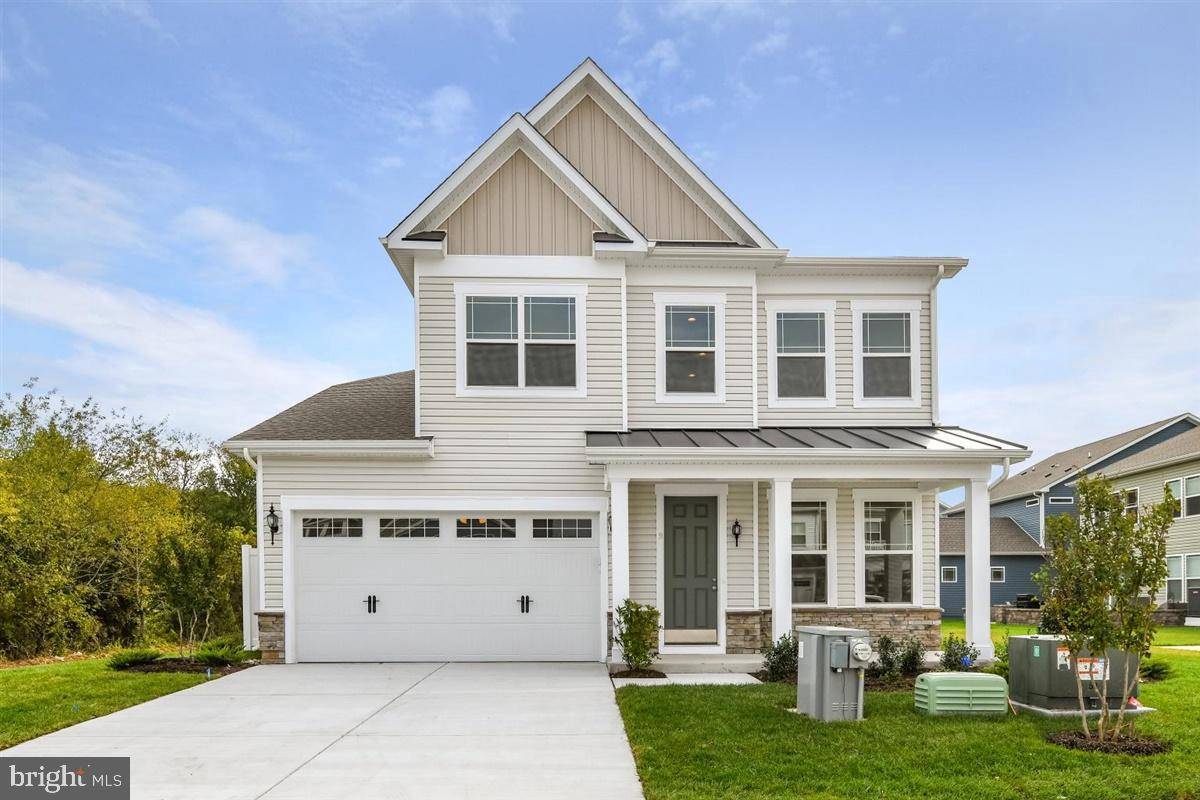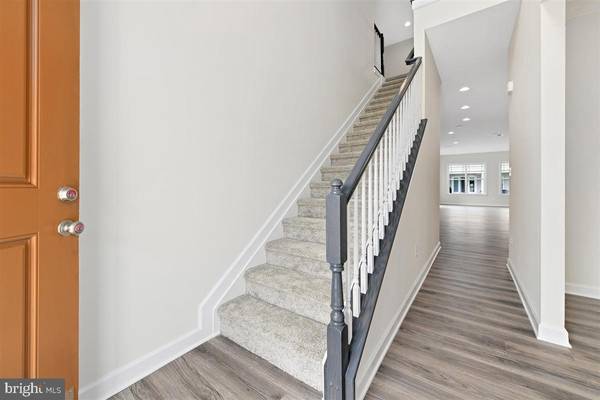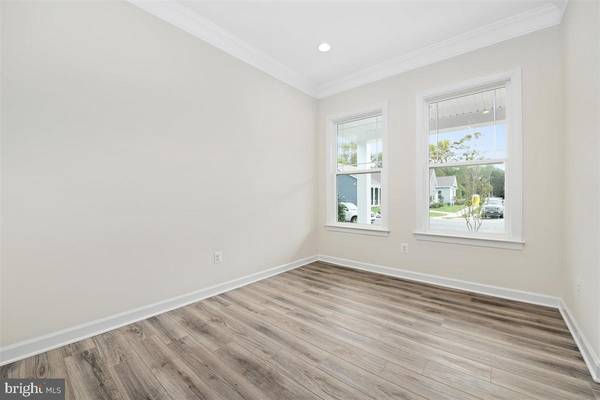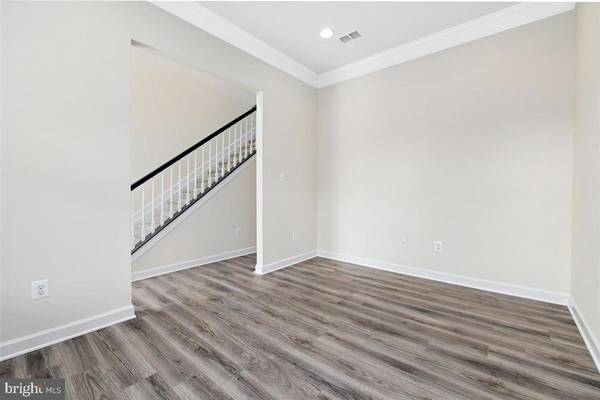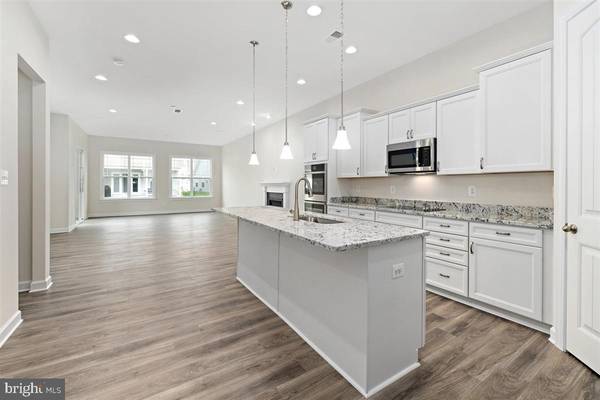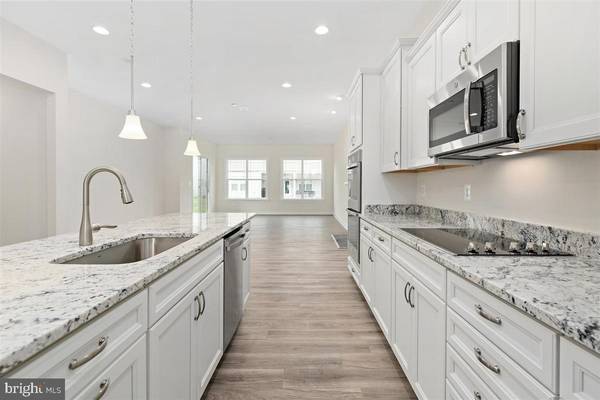$425,000
$439,900
3.4%For more information regarding the value of a property, please contact us for a free consultation.
4 Beds
4 Baths
2,717 SqFt
SOLD DATE : 03/27/2020
Key Details
Sold Price $425,000
Property Type Single Family Home
Sub Type Detached
Listing Status Sold
Purchase Type For Sale
Square Footage 2,717 sqft
Price per Sqft $156
Subdivision Ocean View Beach Club
MLS Listing ID DESU152982
Sold Date 03/27/20
Style Coastal
Bedrooms 4
Full Baths 3
Half Baths 1
HOA Fees $340/mo
HOA Y/N Y
Abv Grd Liv Area 2,717
Originating Board BRIGHT
Year Built 2020
Annual Tax Amount $2,022
Lot Dimensions .134
Property Description
Only 1.5 miles from Bethany beach. This beautiful brand new single family home will be ready in March of 2020 just in time for summer. With 2 owners suits and 2 other bedrooms plus a loft, this home has plenty of space for you and your family to enjoy your summers in. This home features professionally selected interior finishes with countless upgrades. Beach Club has World class resort amenities, beach shuttle , fitness center , and Spa. Photos are of a similar home, this home is being built now.
Location
State DE
County Sussex
Area Indian River Hundred (31008)
Zoning R
Rooms
Other Rooms Dining Room, Primary Bedroom, Bedroom 2, Bedroom 3, Bedroom 4, Kitchen, Great Room, Laundry, Loft, Primary Bathroom, Full Bath, Half Bath
Main Level Bedrooms 1
Interior
Interior Features Breakfast Area, Built-Ins, Crown Moldings, Sprinkler System, Wet/Dry Bar
Heating Forced Air
Cooling Central A/C
Fireplaces Number 1
Fireplaces Type Gas/Propane
Equipment Built-In Microwave, Cooktop, Dishwasher, Disposal, Energy Efficient Appliances, Refrigerator, Icemaker, Oven - Wall, Water Heater - High-Efficiency
Fireplace Y
Window Features Low-E
Appliance Built-In Microwave, Cooktop, Dishwasher, Disposal, Energy Efficient Appliances, Refrigerator, Icemaker, Oven - Wall, Water Heater - High-Efficiency
Heat Source Propane - Owned
Laundry Main Floor, Hookup
Exterior
Parking Features Garage - Front Entry, Garage Door Opener
Garage Spaces 2.0
Amenities Available Tennis Courts, Swimming Pool, Sauna, Recreational Center, Pool - Outdoor, Party Room, Meeting Room, Game Room, Exercise Room, Billiard Room
Water Access N
Roof Type Architectural Shingle
Accessibility None
Attached Garage 2
Total Parking Spaces 2
Garage Y
Building
Story 2
Foundation Slab
Sewer Public Sewer
Water Private/Community Water
Architectural Style Coastal
Level or Stories 2
Additional Building Above Grade
New Construction Y
Schools
School District Indian River
Others
HOA Fee Include Common Area Maintenance,Lawn Maintenance,Pool(s),Sauna
Senior Community No
Tax ID NO TAX RECORD
Ownership Condominium
Special Listing Condition Standard
Read Less Info
Want to know what your home might be worth? Contact us for a FREE valuation!

Our team is ready to help you sell your home for the highest possible price ASAP

Bought with LESLIE KOPP • Long & Foster Real Estate, Inc.

"My job is to find and attract mastery-based agents to the office, protect the culture, and make sure everyone is happy! "


