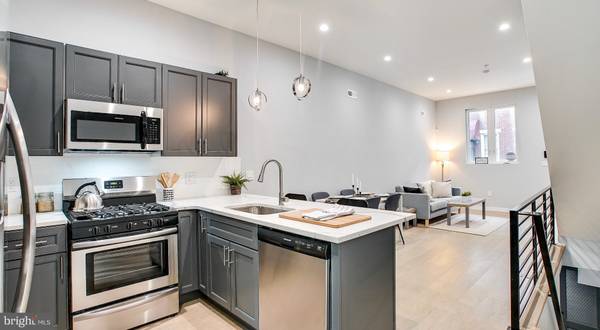$375,000
$375,000
For more information regarding the value of a property, please contact us for a free consultation.
4 Beds
3 Baths
1,850 SqFt
SOLD DATE : 08/10/2020
Key Details
Sold Price $375,000
Property Type Townhouse
Sub Type Interior Row/Townhouse
Listing Status Sold
Purchase Type For Sale
Square Footage 1,850 sqft
Price per Sqft $202
Subdivision Wharton
MLS Listing ID PAPH904754
Sold Date 08/10/20
Style Contemporary
Bedrooms 4
Full Baths 3
HOA Y/N N
Abv Grd Liv Area 1,850
Originating Board BRIGHT
Year Built 2020
Annual Tax Amount $302
Tax Year 2020
Lot Size 651 Sqft
Acres 0.01
Lot Dimensions 14.00 x 46.50
Property Description
***Exquisite New Construction in South Philadelphia*** Welcome home to 717 Winton, the second of a trio of elegant new homes on a quiet South Philly street. Virtual Tour on https://youtu.be/IkJtE0Z-Wx0. Enter the light-filled, open plan main floor and enjoy the wide plank flooring, custom U-shaped kitchen with grey shaker cabinets, quartz counter tops, and stainless steel appliances. The kitchen leads to the rear fenced-in patio, perfect for entertaining and relaxation. The second floor includes two bedrooms, a hall bath, and laundry closet with new washer and gas dryer. The third floor reveals the owner suite's spacious bedroom, walk-in closet, and luxurious bath with double vanity and over-sized shower enclosure. The convenient wet bar en route to the panoramic roof deck provides all you need to host a wonderful gathering overlooking the sports stadiums. The home's contemporary aesthetic continues in the fully finished basement with high ceilings, recessed lighting and a neutral color scheme. The basement space is considered the 4th bedroom with full bath and closet. All bathrooms in the property feature top of the line shower panels for an at-home spa experience. This home is accompanied by a one-year builder's warranty and a ten-year real estate tax abatement. Close to East Passyunk, the Bok Building and I-95. Square footage is approximate and includes above and below grade spaces. Seller Assist Available. Virtual Tour: https://youtu.be/IkJtE0Z-Wx0
Location
State PA
County Philadelphia
Area 19148 (19148)
Zoning RSA5
Rooms
Basement Fully Finished
Interior
Interior Features Floor Plan - Open, Kitchen - Eat-In, Primary Bath(s), Recessed Lighting, Intercom, Walk-in Closet(s)
Hot Water Natural Gas
Heating Forced Air
Cooling Central A/C
Equipment Built-In Microwave, Dishwasher, Disposal, Dryer, Oven/Range - Gas, Refrigerator, Stainless Steel Appliances, Washer
Appliance Built-In Microwave, Dishwasher, Disposal, Dryer, Oven/Range - Gas, Refrigerator, Stainless Steel Appliances, Washer
Heat Source Natural Gas
Exterior
Waterfront N
Water Access N
Accessibility None
Garage N
Building
Story 3
Sewer Public Sewer
Water Public
Architectural Style Contemporary
Level or Stories 3
Additional Building Above Grade, Below Grade
New Construction Y
Schools
School District The School District Of Philadelphia
Others
Senior Community No
Tax ID 393068200
Ownership Fee Simple
SqFt Source Assessor
Special Listing Condition Standard
Read Less Info
Want to know what your home might be worth? Contact us for a FREE valuation!

Our team is ready to help you sell your home for the highest possible price ASAP

Bought with Chad Eason • Houwzer, LLC

"My job is to find and attract mastery-based agents to the office, protect the culture, and make sure everyone is happy! "







