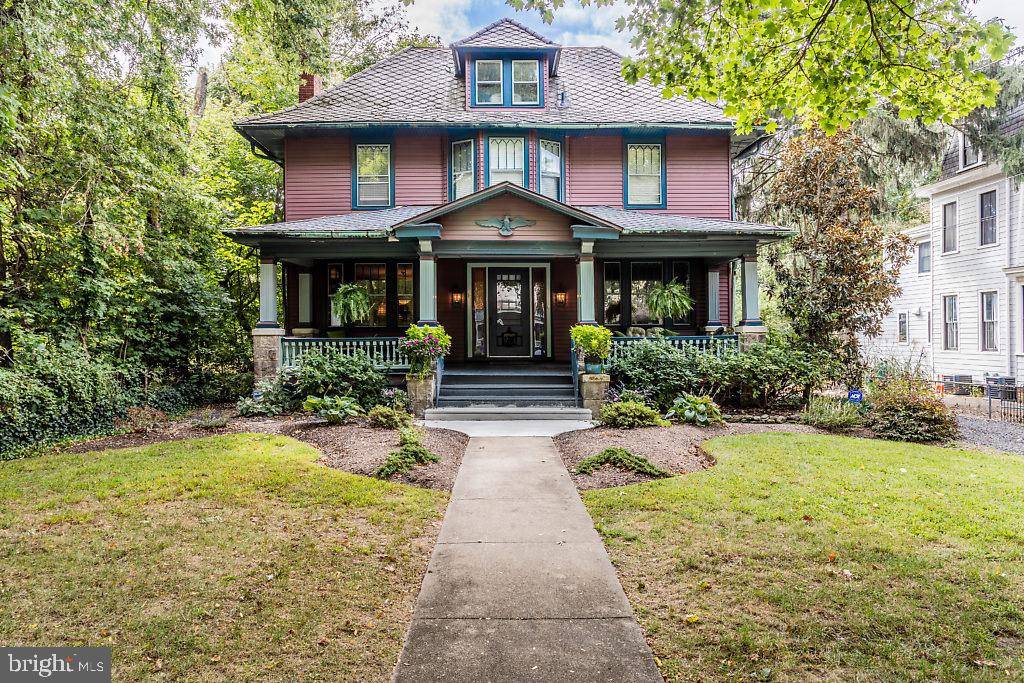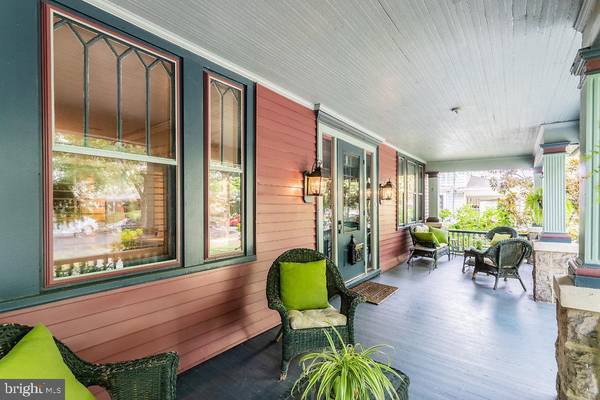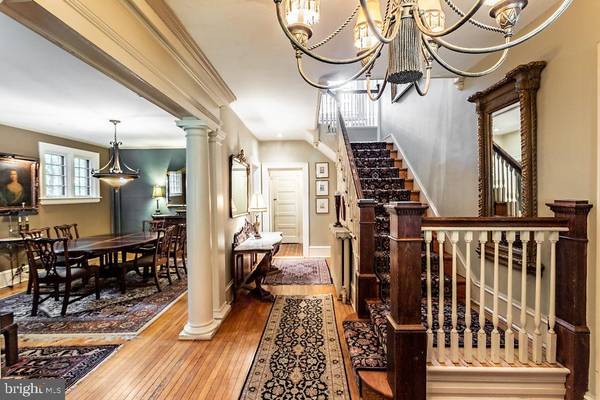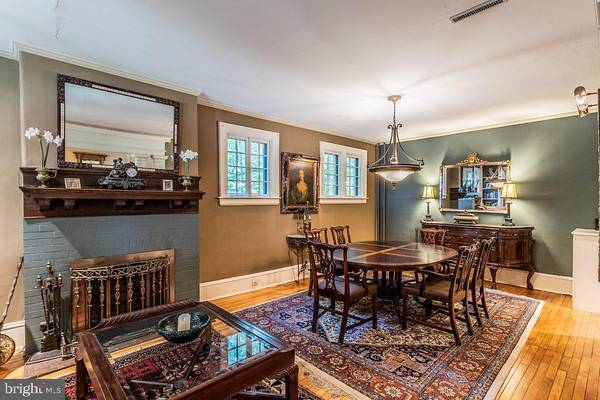$439,000
$429,000
2.3%For more information regarding the value of a property, please contact us for a free consultation.
5 Beds
4 Baths
3,414 SqFt
SOLD DATE : 11/16/2020
Key Details
Sold Price $439,000
Property Type Single Family Home
Sub Type Detached
Listing Status Sold
Purchase Type For Sale
Square Footage 3,414 sqft
Price per Sqft $128
Subdivision Cattell Tract
MLS Listing ID NJCD394596
Sold Date 11/16/20
Style Federal,Victorian
Bedrooms 5
Full Baths 3
Half Baths 1
HOA Y/N N
Abv Grd Liv Area 3,414
Originating Board BRIGHT
Year Built 1910
Annual Tax Amount $13,521
Tax Year 2020
Lot Size 0.316 Acres
Acres 0.32
Lot Dimensions 55.00 x 250.00
Property Description
Absolutely gorgeous Federal Revival Victorian home on a tree lined street in desirable Merchantville. The neighborhood is amazing and the school system is Haddon Heights! This home is loaded with character and features amazing architectural details from the custom moldings to the the incredible trim work. The large living room features original pocket doors and is filled with plenty of natural light. The formal dining room is simply stunning and features plenty of space for those large family dinners. The updated eat in kitchen with granite countertops and stainless steel appliances provides a fantastic view to the stunning backyard. The large family room with a gorgeous mantle around the fireplace is another amazing room on this well thought out first floor. Upstairs you will find 5 bedrooms between the second and third floors. The master suite features ample closet space and is the perfect place to retreat and relax. There are also 3 full bathrooms that are conveniently located adjacent to all of the spacious bedrooms. The backyard of this home is simply breathtaking with an incredible screened in covered deck that overlooks your 3 year young salt water pool. There is also a large shed in the back corner that can easily be a pool house or provide more storage. With features like central air on all three floors, a security system, copper gutters & downspouts, a sprinkler system, cedar closets, and much more this home is truly a must see!
Location
State NJ
County Camden
Area Merchantville Boro (20424)
Zoning RES
Rooms
Other Rooms Dining Room, Primary Bedroom, Bedroom 2, Bedroom 3, Bedroom 4, Bedroom 5, Kitchen, Family Room, Laundry
Basement Unfinished
Interior
Interior Features Carpet, Ceiling Fan(s), Cedar Closet(s), Crown Moldings, Kitchen - Eat-In, Primary Bath(s), Stain/Lead Glass, Walk-in Closet(s), Wainscotting, Wood Floors
Hot Water None
Heating Forced Air
Cooling Central A/C
Flooring Hardwood, Carpet, Ceramic Tile
Fireplaces Type Gas/Propane, Wood
Fireplace Y
Heat Source Natural Gas
Exterior
Pool In Ground, Saltwater
Waterfront N
Water Access N
Roof Type Shingle,Pitched
Accessibility None
Garage N
Building
Story 3
Sewer Public Sewer
Water Public
Architectural Style Federal, Victorian
Level or Stories 3
Additional Building Above Grade, Below Grade
New Construction N
Schools
School District Haddon Heights Schools
Others
Senior Community No
Tax ID 24-00058-00005
Ownership Fee Simple
SqFt Source Assessor
Special Listing Condition Standard
Read Less Info
Want to know what your home might be worth? Contact us for a FREE valuation!

Our team is ready to help you sell your home for the highest possible price ASAP

Bought with Erica Justine McColgan • Compass New Jersey, LLC - Moorestown

"My job is to find and attract mastery-based agents to the office, protect the culture, and make sure everyone is happy! "







