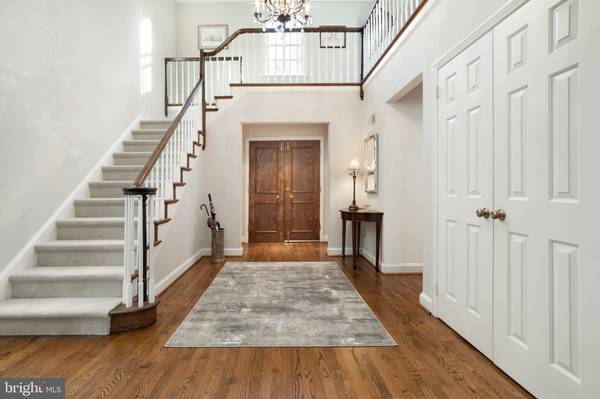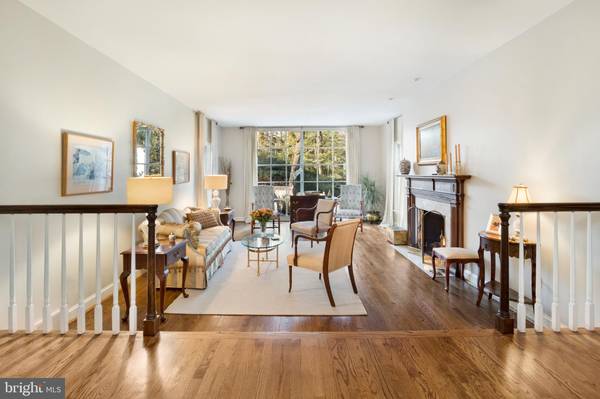$887,500
$899,000
1.3%For more information regarding the value of a property, please contact us for a free consultation.
4 Beds
4 Baths
3,926 SqFt
SOLD DATE : 06/18/2020
Key Details
Sold Price $887,500
Property Type Single Family Home
Sub Type Detached
Listing Status Sold
Purchase Type For Sale
Square Footage 3,926 sqft
Price per Sqft $226
Subdivision The Woods
MLS Listing ID PADE508170
Sold Date 06/18/20
Style Colonial
Bedrooms 4
Full Baths 2
Half Baths 2
HOA Fees $41/ann
HOA Y/N Y
Abv Grd Liv Area 3,926
Originating Board BRIGHT
Year Built 1978
Annual Tax Amount $15,038
Tax Year 2020
Lot Size 0.349 Acres
Acres 0.35
Lot Dimensions 0.00 x 0.00
Property Description
Welcome to 121 Woods Lane! This exquisite property sits on a premier lot with lush landscaping and a pool in the coveted neighborhood of The Woods. The double front doors lead to a two-story foyer with sweeping staircase and views of the elegant living room and rear property. The eat-in kitchen features white cabinetry, new stainless steel appliances and is highlighted by a sunlit breakfast room with skylight. Adjacent to the kitchen is the formal dining room offering easy access for entertaining. The spacious living room is highlighted by a marble surround gas fireplace with a carved, wood mantle and large picture window which overlooks the beautiful grounds. Beyond the living room is the family/great room which boasts a floor to ceiling brick wood burning fireplace, dramatic vaulted beam ceiling, and built-in custom wet bar with French doors to private deck. The first floor master suite is complete with tray ceiling, two closets, one walk-in, and updated master bath with granite vanity and large shower with skylight.On the second level you will find three generous sized bedrooms and a full bath. The finished, bright, walk-out lower level features a large recreation room, kitchenette and a half bath with access to the pool area, ideal for summer entertaining. Enjoy all that The Woods has to offer such as annual block parties, progressive dinners and two cul-de-sacs for kids to safely ride their bikes.This premier location provides convenient access to the village of Wayne, with its upscale shops and restaurants, Wayne and Radnor train stations and major roadways. Award winning Radnor schools!Note: Delaware County is conducting a real estate tax reassessment, effective January 1, 2021. for more information about the impact of this process on the future real estate taxes for this property, contact the Delaware County Treasurer's Office or call the Tax Reassessment Hotline at 610-891-5695.
Location
State PA
County Delaware
Area Radnor Twp (10436)
Zoning RES
Rooms
Basement Full
Main Level Bedrooms 1
Interior
Heating Heat Pump(s)
Cooling Central A/C
Fireplaces Number 2
Heat Source Electric
Exterior
Garage Inside Access
Garage Spaces 2.0
Water Access N
Accessibility None
Attached Garage 2
Total Parking Spaces 2
Garage Y
Building
Story 2
Sewer Public Sewer
Water Public
Architectural Style Colonial
Level or Stories 2
Additional Building Above Grade, Below Grade
New Construction N
Schools
Elementary Schools Radnor
Middle Schools Radnor
High Schools Radnor
School District Radnor Township
Others
HOA Fee Include Common Area Maintenance
Senior Community No
Tax ID 36-02-01497-52
Ownership Fee Simple
SqFt Source Assessor
Special Listing Condition Standard
Read Less Info
Want to know what your home might be worth? Contact us for a FREE valuation!

Our team is ready to help you sell your home for the highest possible price ASAP

Bought with Thomas S Dilsheimer • Compass RE

"My job is to find and attract mastery-based agents to the office, protect the culture, and make sure everyone is happy! "







