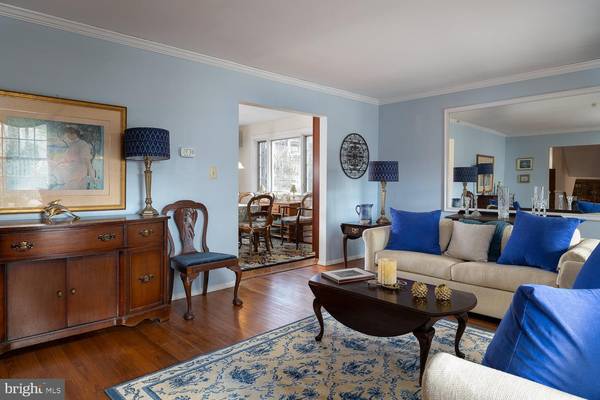$599,000
$599,000
For more information regarding the value of a property, please contact us for a free consultation.
5 Beds
4 Baths
3,180 SqFt
SOLD DATE : 03/17/2020
Key Details
Sold Price $599,000
Property Type Single Family Home
Sub Type Detached
Listing Status Sold
Purchase Type For Sale
Square Footage 3,180 sqft
Price per Sqft $188
Subdivision Timberwyck
MLS Listing ID PADE506648
Sold Date 03/17/20
Style Colonial,Split Level
Bedrooms 5
Full Baths 3
Half Baths 1
HOA Y/N N
Abv Grd Liv Area 3,180
Originating Board BRIGHT
Year Built 1966
Annual Tax Amount $8,424
Tax Year 2020
Lot Size 1.270 Acres
Acres 1.27
Lot Dimensions 150.00 x 369.00
Property Description
Opportunity to live in the coveted community of Timberwyck! This 5 bedroom, 3 1/2 bath beautiful split-level home, featuring great space for an In-Law Suite is nestled on over an acre in Media adjacent to Ridley Creek State Park. The front walk leads to a porch overlooking Ridley Creek. Enter into the front hall - a few steps down to the left is a spacious family room with built in bookshelves and a wonderful fireplace. Adjoining this room is a powder room and a mudroom/laundry room which leads to the 2 car garage. On the main level of the home there is a sun-filled living room leading to a lovely dining room with a large window overlooking the picturesque backyard. The updated eat-in kitchen is open to the dining room and has sliders that lead to the back stone patio. The kitchen features gorgeous maple cabinetry, stainless appliances and a granite island with seating. Take a couple steps upstairs to the next level of the home with four sizable bedrooms one of them has a full bathroom ensuite and there is also a full hall bath. Upstairs there is a large master suite that includes a bedroom, attached bathroom with double sinks and stall shower as well as a spacious walk-in closet with lots of storage space. Either suite can easily be used for an in-law or au pair suite. You have to experience this home in person to truly appreciate all it has to offer! Located in a private setting, yet conveniently located near downtown Media, major roadways, the airport and public transportation. Timberwyck Pool membership available for a fee.
Location
State PA
County Delaware
Area Upper Providence Twp (10435)
Zoning RESIDENTIAL
Rooms
Other Rooms Living Room, Dining Room, Primary Bedroom, Bedroom 2, Bedroom 3, Bedroom 4, Kitchen, Family Room, Bedroom 1, Mud Room, Bathroom 1, Bathroom 2, Primary Bathroom, Half Bath
Interior
Hot Water Natural Gas
Heating Heat Pump - Gas BackUp
Cooling Central A/C
Fireplaces Number 1
Fireplace Y
Heat Source Natural Gas
Exterior
Garage Inside Access, Garage - Side Entry, Garage Door Opener
Garage Spaces 2.0
Waterfront N
Water Access N
Accessibility None
Attached Garage 2
Total Parking Spaces 2
Garage Y
Building
Story 3+
Sewer Public Sewer, Grinder Pump
Water Public
Architectural Style Colonial, Split Level
Level or Stories 3+
Additional Building Above Grade, Below Grade
New Construction N
Schools
High Schools Penncrest
School District Rose Tree Media
Others
Pets Allowed Y
Senior Community No
Tax ID 35-00-01632-00
Ownership Fee Simple
SqFt Source Estimated
Acceptable Financing Conventional
Horse Property N
Listing Terms Conventional
Financing Conventional
Special Listing Condition Standard
Pets Description No Pet Restrictions
Read Less Info
Want to know what your home might be worth? Contact us for a FREE valuation!

Our team is ready to help you sell your home for the highest possible price ASAP

Bought with Jennifer Ryder • BHHS Fox & Roach-Media

"My job is to find and attract mastery-based agents to the office, protect the culture, and make sure everyone is happy! "







