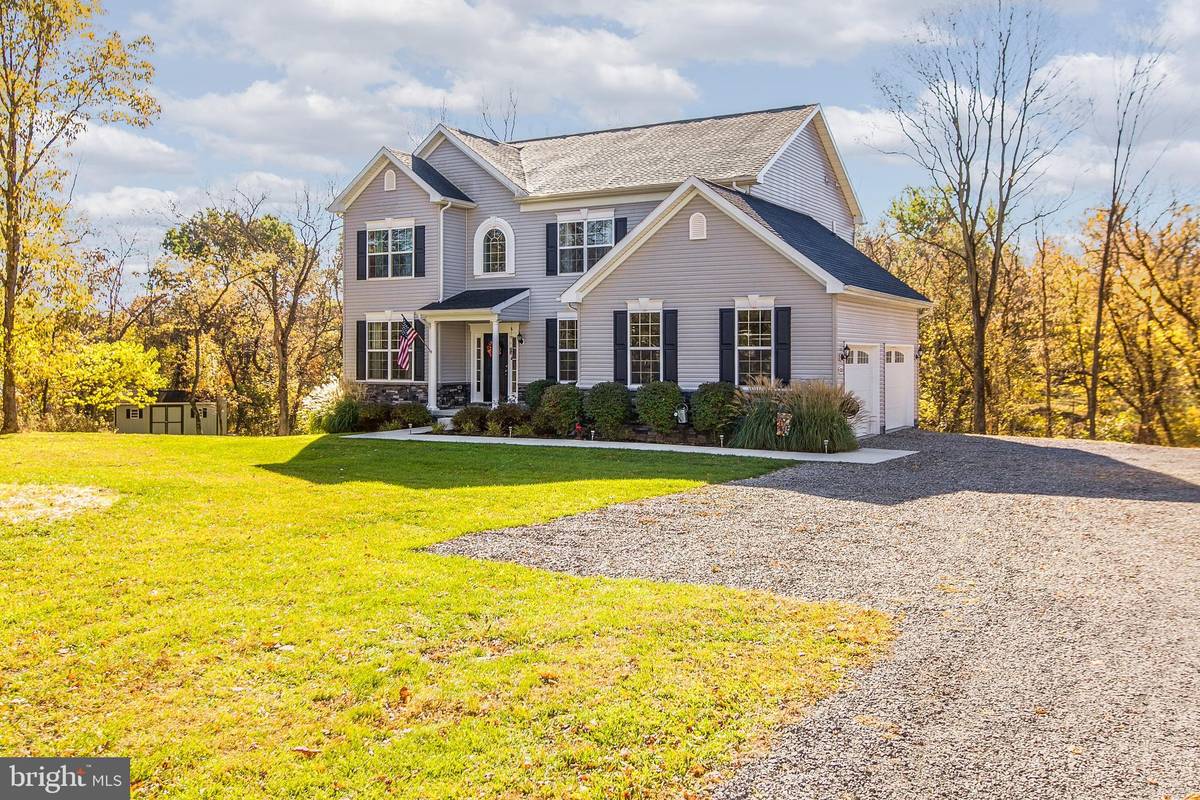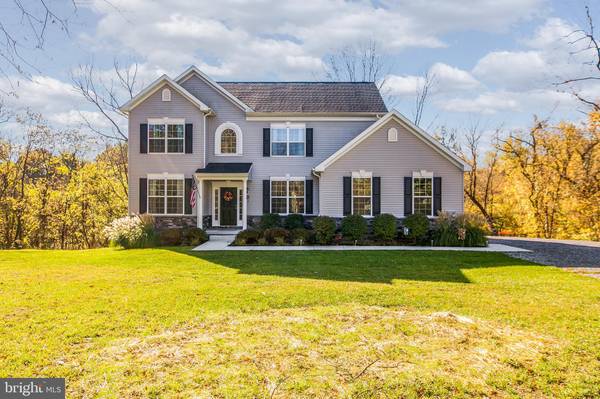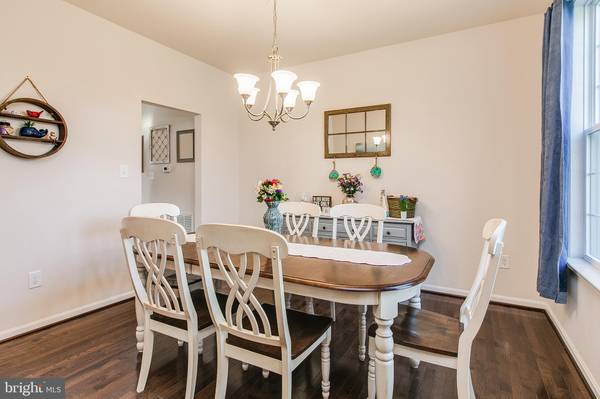$389,000
$389,900
0.2%For more information regarding the value of a property, please contact us for a free consultation.
5 Beds
4 Baths
3,636 SqFt
SOLD DATE : 04/03/2020
Key Details
Sold Price $389,000
Property Type Single Family Home
Sub Type Detached
Listing Status Sold
Purchase Type For Sale
Square Footage 3,636 sqft
Price per Sqft $106
Subdivision Nestle Woods
MLS Listing ID WVBE173996
Sold Date 04/03/20
Style Colonial
Bedrooms 5
Full Baths 3
Half Baths 1
HOA Y/N N
Abv Grd Liv Area 2,482
Originating Board BRIGHT
Year Built 2015
Annual Tax Amount $2,047
Tax Year 2018
Lot Size 2.110 Acres
Acres 2.11
Property Description
GORGEOUS colonial tucked away down a long, private driveway on 2.11 acres in great Falling Waters location!! This 4 year young Regency model has OVER 3600 FINISHED sq. ft of living space-WOW! Home features a stunning 2 story entry foyer, den/office, formal DR with HW floors & a wide open main living area with lg. family room opening into breakfast nook with french doors to deck & on into the KT with center island, granite counters, tile backsplash & SS appliance package. Unique center staircase leads you upstairs to find 4 spacious bedrooms including a master suite you will LOVE complete with vaulted ceiling, sitting area, walk-in closet & luxury bathroom-dual vanity, shower & corner soaking tub! Still need more space?! Basement is FRESHLY FINISHED with a spacious family room with french doors to walkout patio, 5th bedroom, full bathroom with beautiful tiled shower, "bonus" room with closet (no window) + an addtl finished room that has access to plumbing (could easily be a 2nd KT for a full in-law suite on this level). Outside will not disappoint-2 car side loading garage, 20x12 shed, lg deck with stairs to lower patio & a great, flat yard backing to trees for privacy. This home has the space you need inside & out!
Location
State WV
County Berkeley
Zoning RESIDENTIAL
Rooms
Basement Fully Finished, Outside Entrance, Interior Access, Walkout Level
Interior
Interior Features Breakfast Area, Carpet, Double/Dual Staircase, Family Room Off Kitchen, Floor Plan - Open, Formal/Separate Dining Room, Kitchen - Island, Primary Bath(s), Upgraded Countertops, Walk-in Closet(s), Wood Floors, Water Treat System
Hot Water Electric
Heating Heat Pump(s)
Cooling Central A/C
Equipment Refrigerator, Stove, Dishwasher, Built-In Microwave
Appliance Refrigerator, Stove, Dishwasher, Built-In Microwave
Heat Source Electric
Laundry Main Floor
Exterior
Exterior Feature Deck(s), Patio(s), Porch(es)
Garage Garage - Side Entry, Garage Door Opener
Garage Spaces 2.0
Water Access N
Accessibility None
Porch Deck(s), Patio(s), Porch(es)
Attached Garage 2
Total Parking Spaces 2
Garage Y
Building
Story 3+
Sewer On Site Septic
Water Well
Architectural Style Colonial
Level or Stories 3+
Additional Building Above Grade, Below Grade
New Construction N
Schools
School District Berkeley County Schools
Others
Pets Allowed N
Senior Community No
Tax ID 023003800080000
Ownership Fee Simple
SqFt Source Estimated
Special Listing Condition Standard
Read Less Info
Want to know what your home might be worth? Contact us for a FREE valuation!

Our team is ready to help you sell your home for the highest possible price ASAP

Bought with Felicia Shaffer • Berkshire Hathaway HomeServices PenFed Realty

"My job is to find and attract mastery-based agents to the office, protect the culture, and make sure everyone is happy! "







