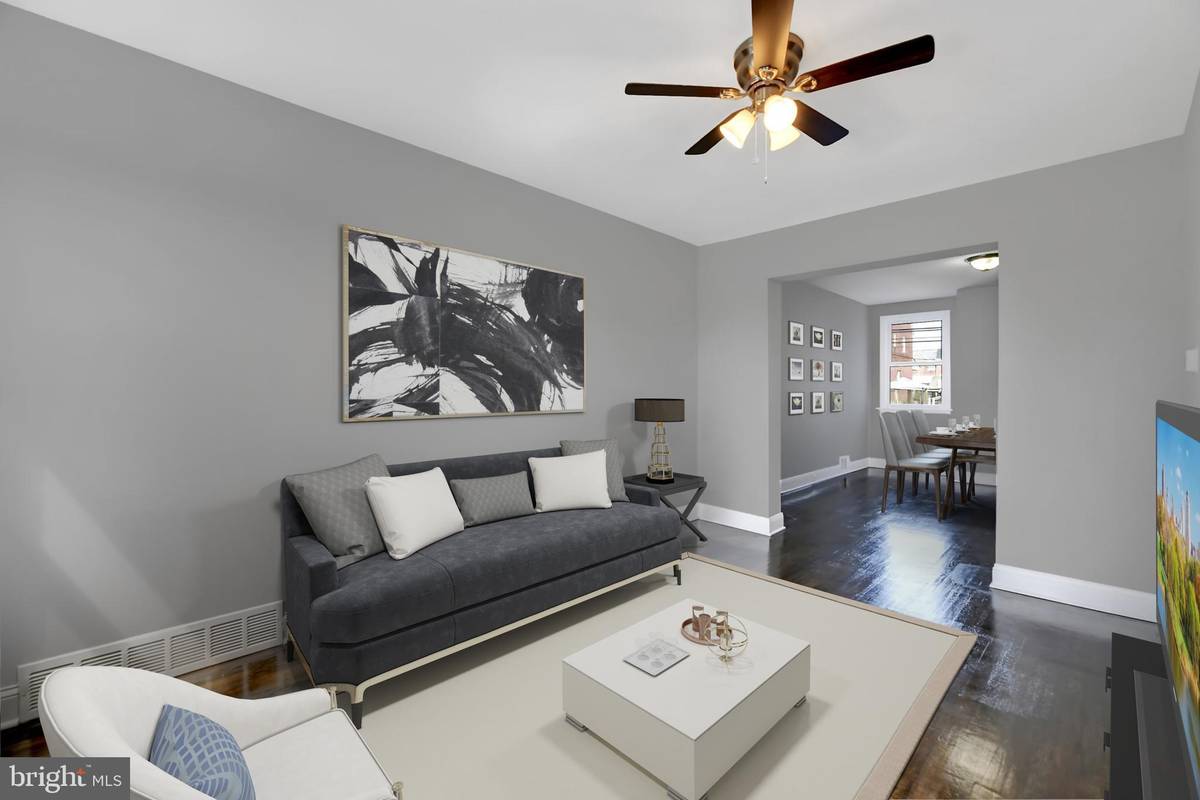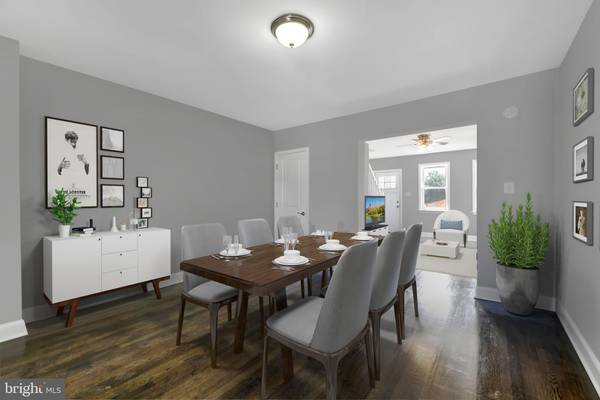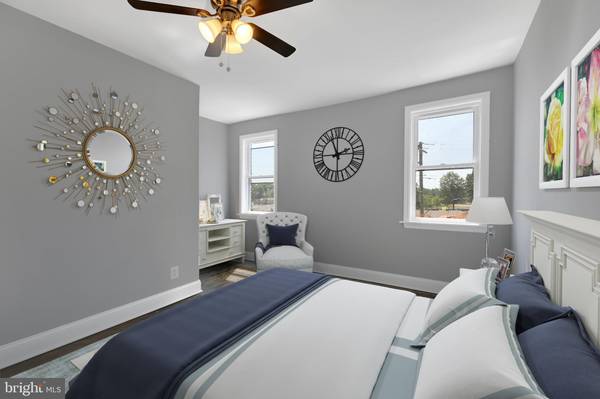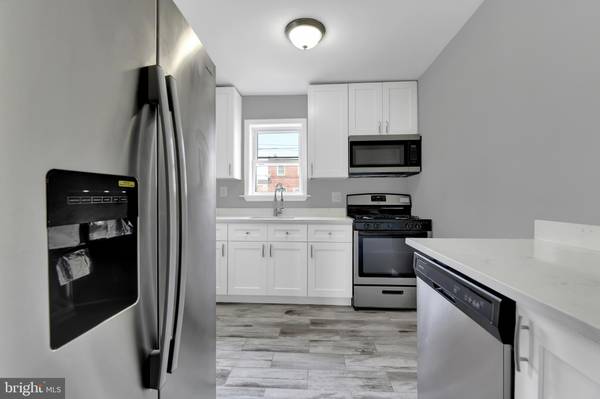$138,000
$139,900
1.4%For more information regarding the value of a property, please contact us for a free consultation.
3 Beds
2 Baths
1,227 SqFt
SOLD DATE : 01/30/2020
Key Details
Sold Price $138,000
Property Type Townhouse
Sub Type Interior Row/Townhouse
Listing Status Sold
Purchase Type For Sale
Square Footage 1,227 sqft
Price per Sqft $112
Subdivision Defense Heights
MLS Listing ID MDBC479856
Sold Date 01/30/20
Style Colonial
Bedrooms 3
Full Baths 2
HOA Y/N N
Abv Grd Liv Area 977
Originating Board BRIGHT
Year Built 1943
Annual Tax Amount $1,249
Tax Year 2019
Lot Size 1,428 Sqft
Acres 0.03
Property Description
Buyer lost financing for a 2nd time. All inspections, repairs and appraisals complete. Beautifully remodeled 3 bed 2 full bath, new kitchen with new stainless steel appliances, quartz counter tops. New HVAC, ducts, new bathrooms, refinished HW floors on 2 tops levels, new carpet, all new double hung windows, new light fixtures, new plumbing out to the street, large front and back porch, read spacious deck, parking pad, new doors, fully painted. Use the basement as a 3rd bedroom or a rec room. If buyer uses MICASA title, they will receive a 1 year warranty from seller and up to $500 and a discount on Title Insurance.Casa de Exhibici Sabado 12-1:30 p.m.Ya no busques mas, tu casa espera por ti. Bella y completamente remodelada 3 habitaciones y 2 ba os completos, nueva cocina, electrodom sticos de acero inoxidable, nuevo sistema de aire acondicionado, ba os nuevos, pisos de madera terminados, carpeta nueva, ventanas nuevas, nuevas luces, porche delantero y trasero, espacio de parqueo en parte trasera, parte delantero cercado
Location
State MD
County Baltimore
Zoning 010
Rooms
Other Rooms Dining Room, Bedroom 2, Kitchen, Family Room, Basement, Bedroom 1, Bathroom 2
Basement Daylight, Partial, Fully Finished, Heated, Rear Entrance, Sump Pump
Interior
Interior Features Floor Plan - Open
Heating Forced Air
Cooling Central A/C, Ceiling Fan(s)
Flooring Hardwood, Carpet, Ceramic Tile
Equipment Stainless Steel Appliances, Built-In Microwave, Dishwasher, Exhaust Fan, Icemaker, Oven/Range - Gas
Window Features Double Hung,Screens
Appliance Stainless Steel Appliances, Built-In Microwave, Dishwasher, Exhaust Fan, Icemaker, Oven/Range - Gas
Heat Source Natural Gas
Laundry Lower Floor
Exterior
Exterior Feature Deck(s), Porch(es)
Fence Chain Link
Utilities Available Natural Gas Available
Waterfront N
Water Access N
Roof Type Asphalt
Accessibility 2+ Access Exits
Porch Deck(s), Porch(es)
Garage N
Building
Story 3+
Sewer Public Sewer
Water Public
Architectural Style Colonial
Level or Stories 3+
Additional Building Above Grade, Below Grade
New Construction N
Schools
School District Baltimore County Public Schools
Others
Senior Community No
Tax ID 04151512401360
Ownership Fee Simple
SqFt Source Assessor
Special Listing Condition Standard
Read Less Info
Want to know what your home might be worth? Contact us for a FREE valuation!

Our team is ready to help you sell your home for the highest possible price ASAP

Bought with Guangzhi Zhao • Blue Hill Realty, LLC.

"My job is to find and attract mastery-based agents to the office, protect the culture, and make sure everyone is happy! "







