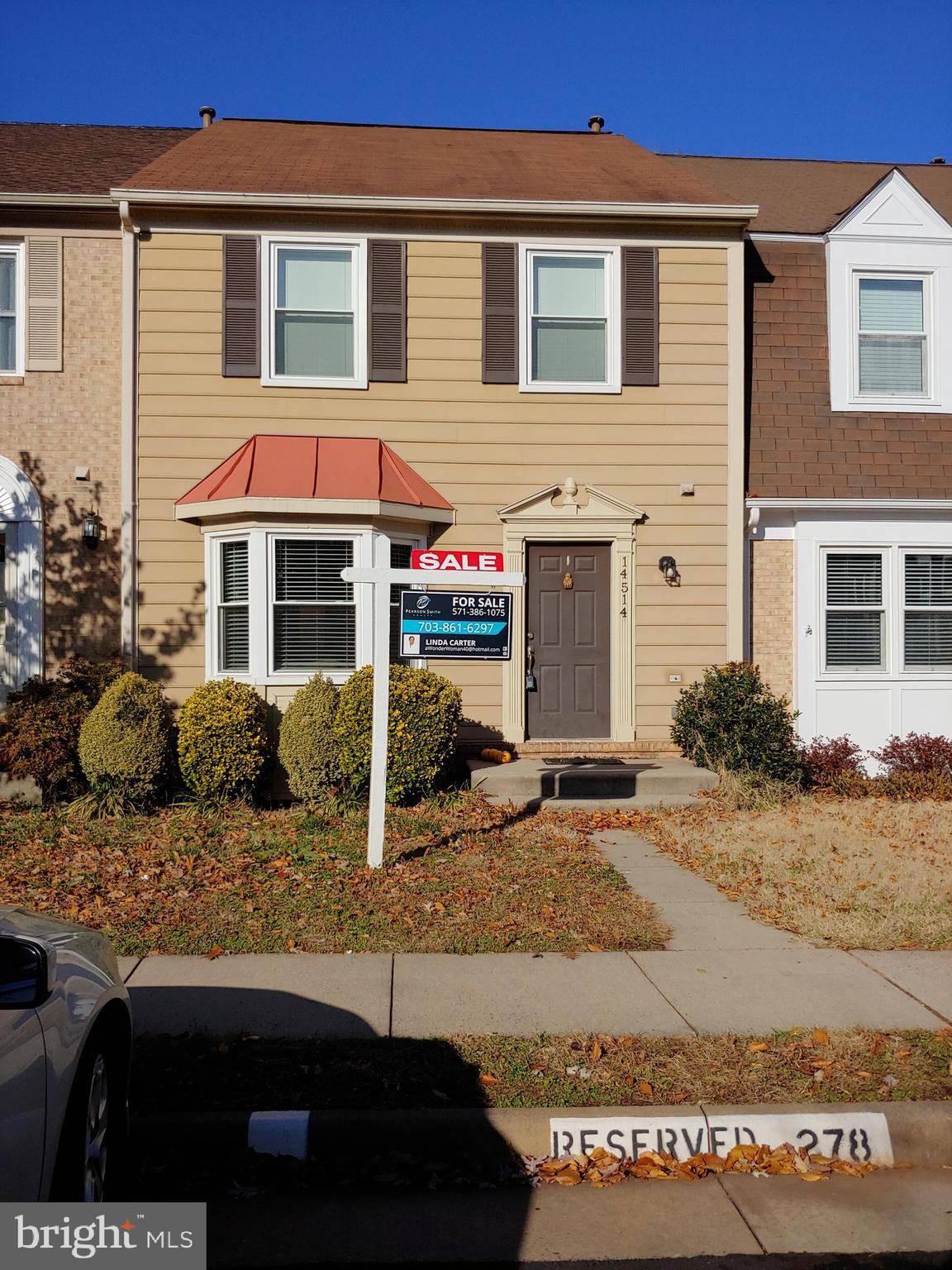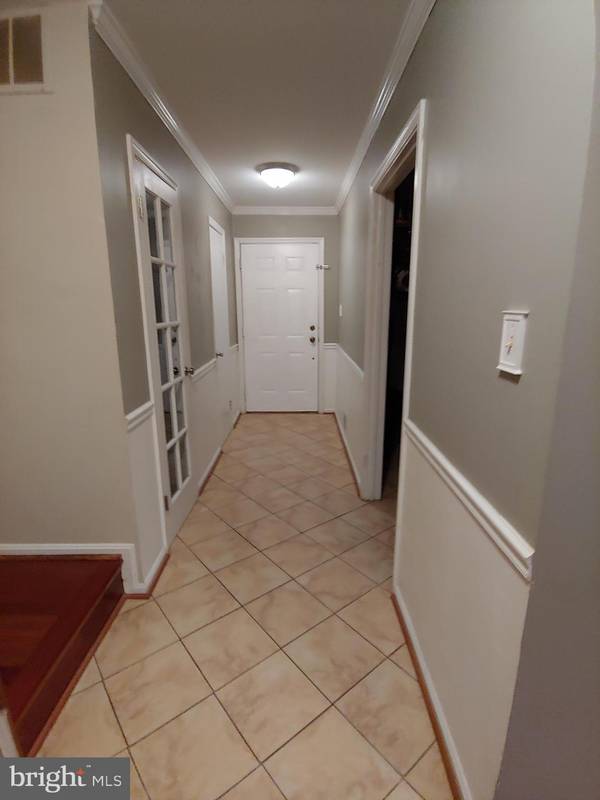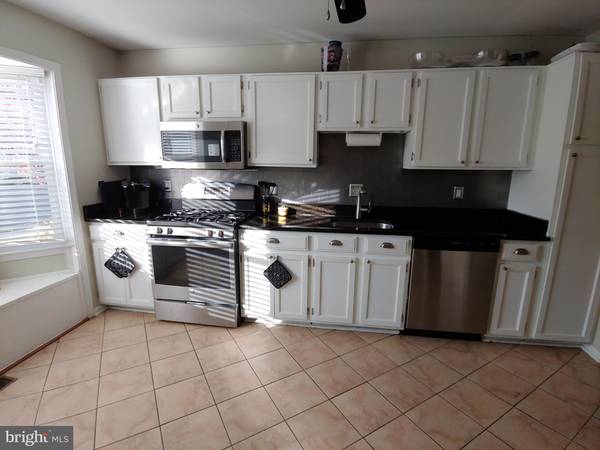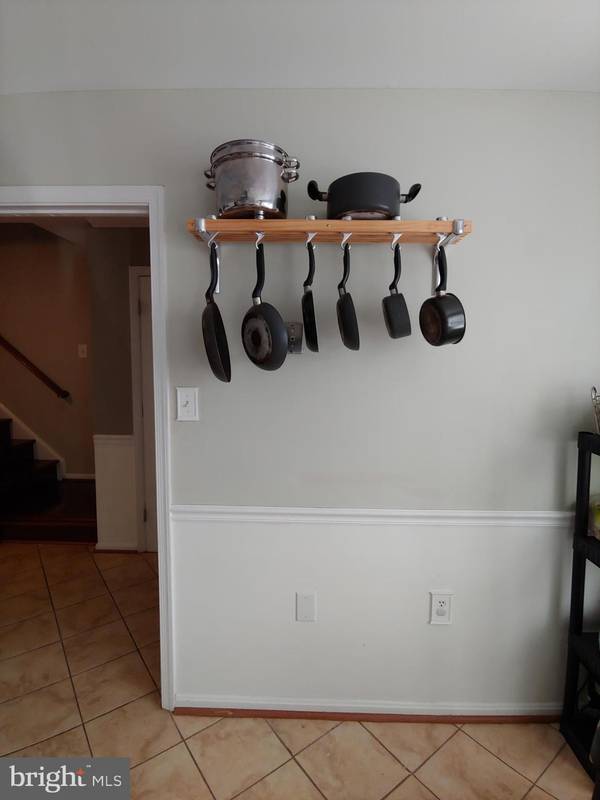$440,000
$445,000
1.1%For more information regarding the value of a property, please contact us for a free consultation.
3 Beds
4 Baths
2,228 SqFt
SOLD DATE : 04/15/2020
Key Details
Sold Price $440,000
Property Type Townhouse
Sub Type Interior Row/Townhouse
Listing Status Sold
Purchase Type For Sale
Square Footage 2,228 sqft
Price per Sqft $197
Subdivision Lifestyle At Sully Station
MLS Listing ID VAFX1097072
Sold Date 04/15/20
Style Traditional
Bedrooms 3
Full Baths 3
Half Baths 1
HOA Fees $89/mo
HOA Y/N Y
Abv Grd Liv Area 1,568
Originating Board BRIGHT
Year Built 1987
Annual Tax Amount $4,636
Tax Year 2019
Lot Size 1,600 Sqft
Acres 0.04
Property Description
Back on the market This 3BR, 3.5BA TH in Sully Station. This is the one, tons of upgrades and updates, fantastic location, backing to woods. Updates include: HVAC, Windows, appliances, water heater, PVC pipes, LED recessed lights. Upgrades include: granite, stainless appliances, hardwoods and tile flooring, gas Fire place in basement along with a wet bar. deck, ceiling fans, crown molding, soak tub, & more. This home has a Nest smart system. Please Park #278. Thank you for showing! Vacant .
Location
State VA
County Fairfax
Zoning 303
Rooms
Basement Daylight, Partial
Interior
Hot Water Natural Gas
Heating Central, Forced Air
Cooling Central A/C, Ceiling Fan(s)
Flooring Hardwood, Carpet
Fireplaces Number 1
Fireplaces Type Screen
Equipment Built-In Microwave, Built-In Range, Dishwasher, Disposal, Dryer, Icemaker, Exhaust Fan, Microwave, Oven - Single, Oven/Range - Gas, Refrigerator, Stainless Steel Appliances, Washer
Fireplace Y
Window Features Bay/Bow
Appliance Built-In Microwave, Built-In Range, Dishwasher, Disposal, Dryer, Icemaker, Exhaust Fan, Microwave, Oven - Single, Oven/Range - Gas, Refrigerator, Stainless Steel Appliances, Washer
Heat Source Natural Gas
Laundry Basement
Exterior
Parking On Site 2
Amenities Available Bike Trail, Club House, Common Grounds, Jog/Walk Path, Pool - Outdoor, Tot Lots/Playground, Basketball Courts
Water Access N
View Trees/Woods
Roof Type Asphalt
Accessibility None
Garage N
Building
Story 3+
Sewer Public Sewer
Water Community
Architectural Style Traditional
Level or Stories 3+
Additional Building Above Grade, Below Grade
New Construction N
Schools
Elementary Schools Cub Run
Middle Schools Stone
High Schools Westfield
School District Fairfax County Public Schools
Others
Pets Allowed N
HOA Fee Include Management,Pool(s),Snow Removal,Trash
Senior Community No
Tax ID 0443 04 0278
Ownership Fee Simple
SqFt Source Estimated
Acceptable Financing FHA, Cash, USDA, VA, VHDA, Other
Horse Property N
Listing Terms FHA, Cash, USDA, VA, VHDA, Other
Financing FHA,Cash,USDA,VA,VHDA,Other
Special Listing Condition Standard
Read Less Info
Want to know what your home might be worth? Contact us for a FREE valuation!

Our team is ready to help you sell your home for the highest possible price ASAP

Bought with Abul K Tareque • Samson Properties

"My job is to find and attract mastery-based agents to the office, protect the culture, and make sure everyone is happy! "







