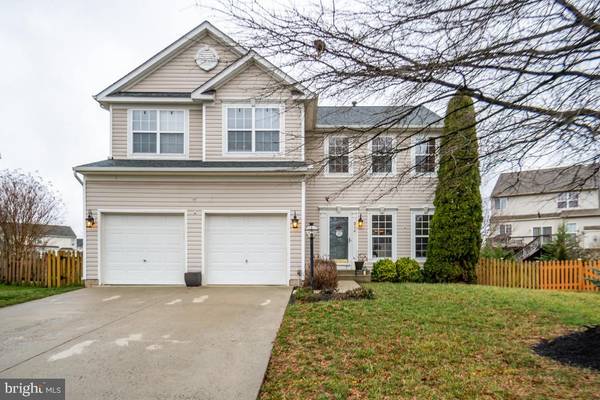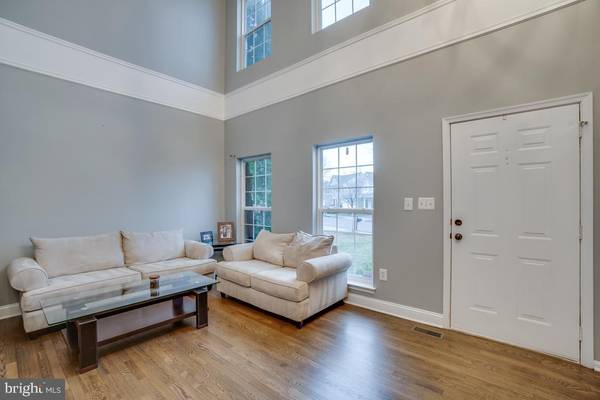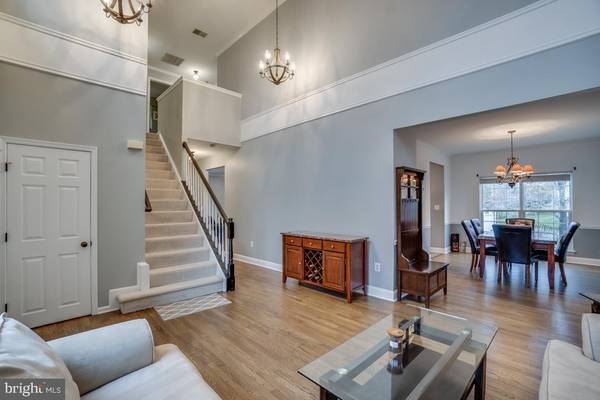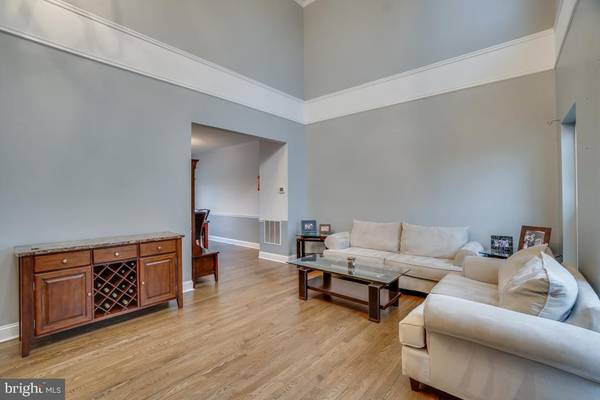$515,100
$500,000
3.0%For more information regarding the value of a property, please contact us for a free consultation.
4 Beds
3 Baths
2,949 SqFt
SOLD DATE : 03/19/2020
Key Details
Sold Price $515,100
Property Type Single Family Home
Sub Type Detached
Listing Status Sold
Purchase Type For Sale
Square Footage 2,949 sqft
Price per Sqft $174
Subdivision Sheffield Manor
MLS Listing ID VAPW487326
Sold Date 03/19/20
Style A-Frame,Contemporary,Craftsman
Bedrooms 4
Full Baths 2
Half Baths 1
HOA Fees $40/mo
HOA Y/N Y
Abv Grd Liv Area 2,453
Originating Board BRIGHT
Year Built 2000
Annual Tax Amount $5,115
Tax Year 2019
Lot Size 9,958 Sqft
Acres 0.23
Property Description
Living at its best! Gorgeous and elegant 4-bedroom, 2.5-bath quintessential home with breathtaking views in the sought-after Sheffield Manor community. This gorgeous property where classic elegance meets modern luxury and attention to detail is evident in every inch. The richly painted home welcomes you to a luxury gourmet kitchen with top of the line stainless steel appliances is perfect for entertaining. The main level boasts a large great room, formal living room, formal dining room, a convenient powder room, and a mudroom with a washer and dryer. The well-thought-out layout allows multiple people to be entertained throughout the open floor plan at the same time. The attention to detail found at this incredible residence is simply unsurpassed. Upstairs you will find a splendid spacious master bedroom along with a luxury spa-like bathroom, which has a standing shower and soaking tub. The upper level also provides three additional large bedrooms and an endearing full bathroom. All the rooms purposefully painted with brilliant designs. The basement awaits your special touch. The partially finished basement is the perfect place for you to add your final touches to this amazing home. While considering your options for completing the basement, take a moment to just relax and sip your favorite beverage from the enlarged trex deck that overlooks the spacious gated back yard. This home has a two-car garage with plenty of space for extra storage. The home is blocks to swim and tennis club and amazing shops and restaurants!
Location
State VA
County Prince William
Zoning R6
Rooms
Basement Other
Interior
Heating Central, Forced Air, Hot Water
Cooling Attic Fan, Ceiling Fan(s), Central A/C
Fireplace N
Heat Source Electric, Natural Gas
Laundry Main Floor
Exterior
Garage Garage - Front Entry, Additional Storage Area, Garage Door Opener, Inside Access, Oversized
Garage Spaces 2.0
Fence Board, Wood
Waterfront N
Water Access N
Accessibility 2+ Access Exits
Attached Garage 2
Total Parking Spaces 2
Garage Y
Building
Story 3+
Sewer Public Sewer
Water Public
Architectural Style A-Frame, Contemporary, Craftsman
Level or Stories 3+
Additional Building Above Grade, Below Grade
New Construction N
Schools
School District Prince William County Public Schools
Others
Senior Community No
Tax ID 7596-13-0325
Ownership Fee Simple
SqFt Source Estimated
Security Features Fire Detection System,Carbon Monoxide Detector(s),Main Entrance Lock,Smoke Detector
Special Listing Condition Standard
Read Less Info
Want to know what your home might be worth? Contact us for a FREE valuation!

Our team is ready to help you sell your home for the highest possible price ASAP

Bought with Soudara Phonpadith • Long & Foster Real Estate, Inc.

"My job is to find and attract mastery-based agents to the office, protect the culture, and make sure everyone is happy! "







