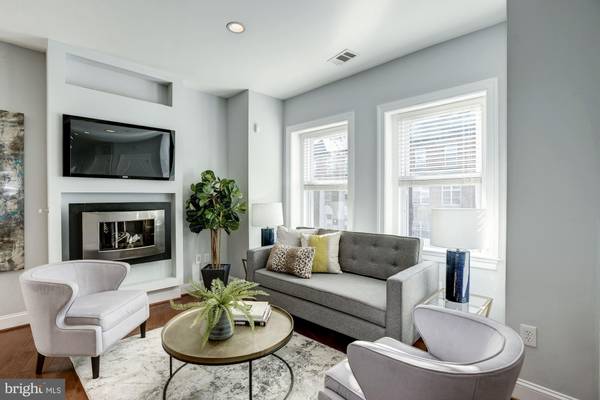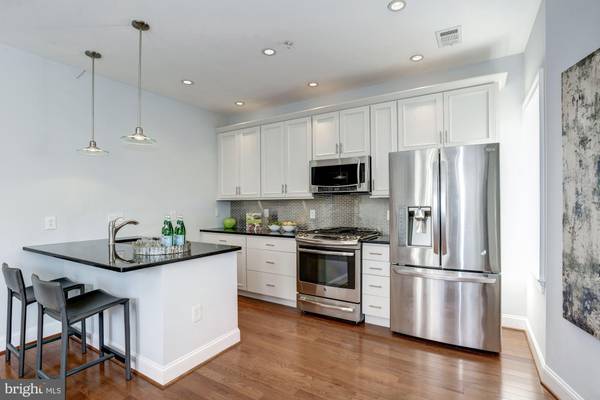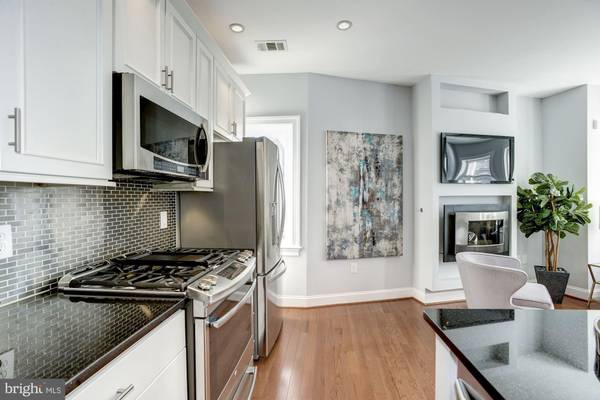$723,000
$699,500
3.4%For more information regarding the value of a property, please contact us for a free consultation.
2 Beds
2 Baths
1,017 SqFt
SOLD DATE : 01/31/2020
Key Details
Sold Price $723,000
Property Type Condo
Sub Type Condo/Co-op
Listing Status Sold
Purchase Type For Sale
Square Footage 1,017 sqft
Price per Sqft $710
Subdivision Adams Morgan
MLS Listing ID DCDC454036
Sold Date 01/31/20
Style Victorian
Bedrooms 2
Full Baths 2
Condo Fees $300/mo
HOA Y/N N
Abv Grd Liv Area 1,017
Originating Board BRIGHT
Year Built 1908
Annual Tax Amount $7,000
Tax Year 2017
Property Description
Penthouse 2 bedroom, 2 bath condo in highly desirable Adams Morgan location. This residence occupies the entire floor with treetop views and natural light from three exposures. Dupont Heights Condominium is a boutique building of only four units with a low monthly condo fee ($300/month) and pets are allowed. Enjoy 9'+ ceilings, fireplace, recessed lighting and hardwood floors. Gourmet kitchen with gas cooking, granite counters, a contemporary metallic back splash and a large breakfast island with pendant lighting. The bedrooms boast custom closets and ceiling fans as well as both baths furnished with designer finishes. New washer/dryer. An attic provides extra storage space unique to this unit. Quick walk to the Dupont Circle Metro, Glen's Garden Market, many nearby restaurants, cafes and fitness clubs. Move-in ready!
Location
State DC
County Washington
Zoning RESIDENTIAL
Rooms
Main Level Bedrooms 2
Interior
Interior Features Attic, Ceiling Fan(s), Combination Kitchen/Dining, Combination Dining/Living, Combination Kitchen/Living, Kitchen - Island, Kitchen - Gourmet, Primary Bath(s), Primary Bedroom - Bay Front, Recessed Lighting, Soaking Tub, Wood Floors
Hot Water Natural Gas
Heating Forced Air
Cooling Central A/C
Flooring Hardwood
Equipment Built-In Microwave, Dishwasher, Disposal, Dryer - Front Loading, Oven/Range - Gas, Washer - Front Loading
Window Features Bay/Bow,Casement
Appliance Built-In Microwave, Dishwasher, Disposal, Dryer - Front Loading, Oven/Range - Gas, Washer - Front Loading
Heat Source Natural Gas
Exterior
Amenities Available None
Water Access N
Accessibility None
Garage N
Building
Story 1
Unit Features Garden 1 - 4 Floors
Sewer Public Sewer, Public Septic
Water Public
Architectural Style Victorian
Level or Stories 1
Additional Building Above Grade
Structure Type 9'+ Ceilings
New Construction N
Schools
Elementary Schools Oyster-Adams Bilingual School
Middle Schools Oyster-Adams Bilingual School
High Schools Jackson-Reed
School District District Of Columbia Public Schools
Others
Pets Allowed Y
HOA Fee Include Water
Senior Community No
Tax ID 2555//0026
Ownership Condominium
Special Listing Condition Standard
Pets Allowed Dogs OK, Cats OK
Read Less Info
Want to know what your home might be worth? Contact us for a FREE valuation!

Our team is ready to help you sell your home for the highest possible price ASAP

Bought with Maria L Forman • Long & Foster Real Estate, Inc.

"My job is to find and attract mastery-based agents to the office, protect the culture, and make sure everyone is happy! "







