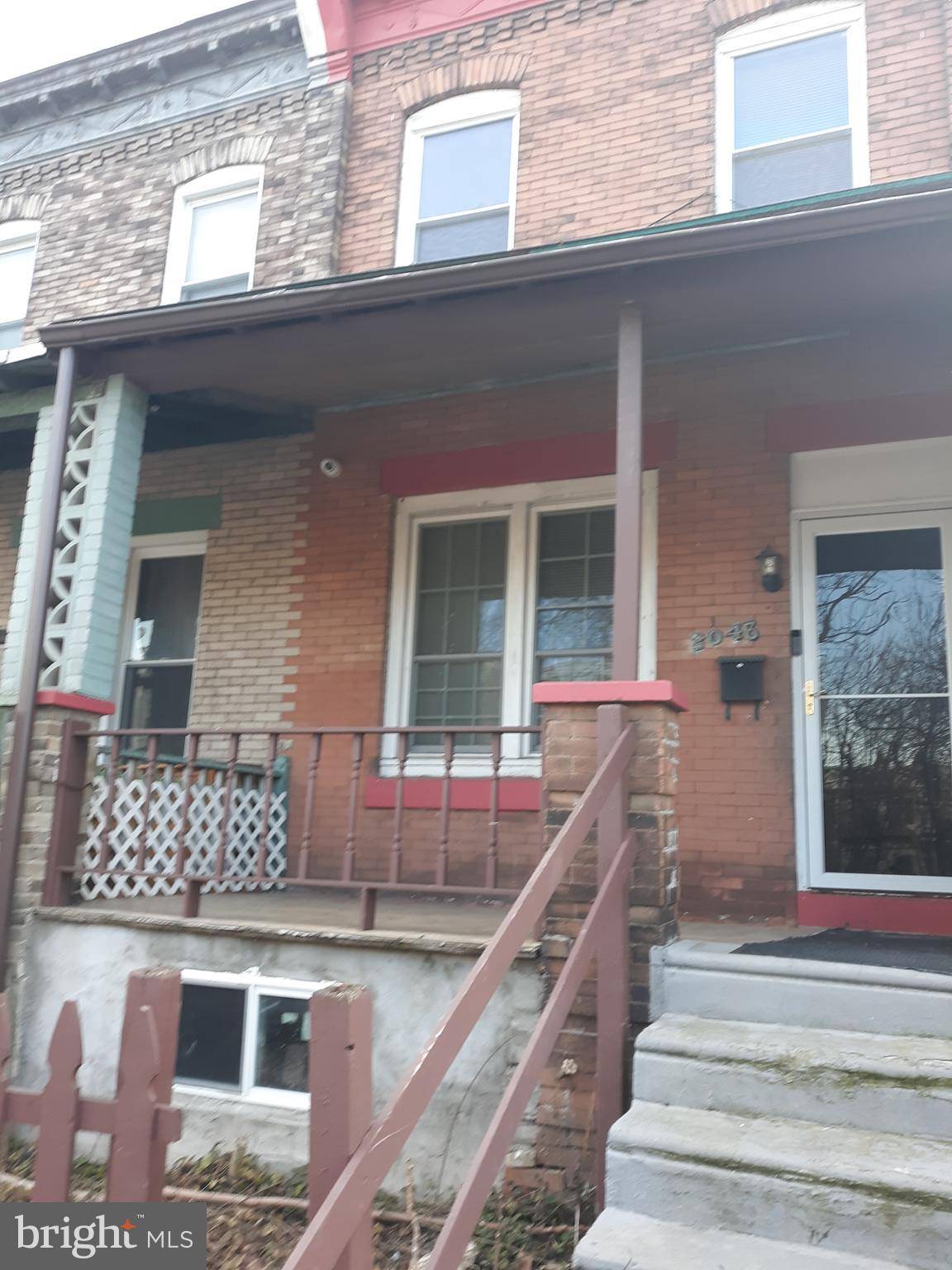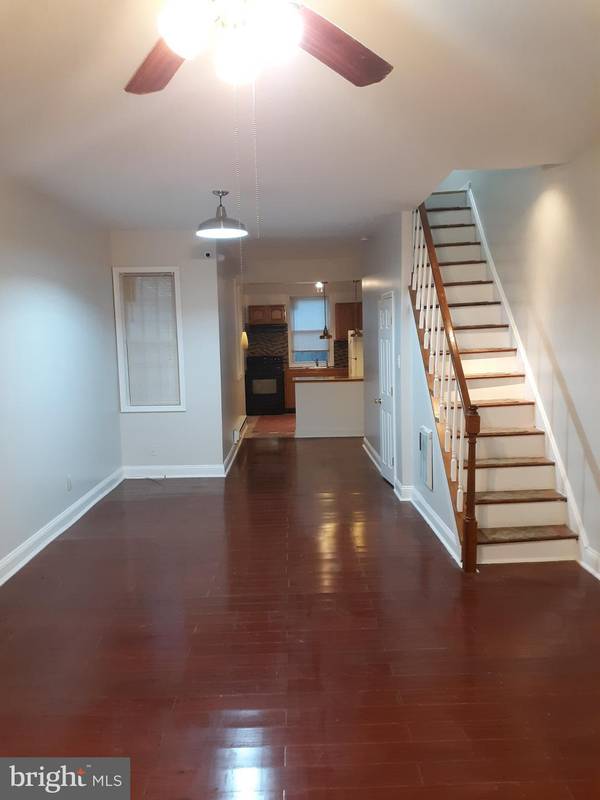$60,000
$70,000
14.3%For more information regarding the value of a property, please contact us for a free consultation.
3 Beds
2 Baths
1,050 Sqft Lot
SOLD DATE : 03/06/2020
Key Details
Sold Price $60,000
Property Type Townhouse
Sub Type End of Row/Townhouse
Listing Status Sold
Purchase Type For Sale
Subdivision Nicetown-Tioga
MLS Listing ID PAPH510246
Sold Date 03/06/20
Style Traditional
Bedrooms 3
Full Baths 1
Half Baths 1
HOA Y/N N
Originating Board BRIGHT
Year Built 1929
Annual Tax Amount $868
Tax Year 2018
Lot Size 1,050 Sqft
Acres 0.02
Property Description
This home is a few years off of a full renovation, that included a new kitchen, new bathroom and laminate wood floors throughout for easy care and maintenance. The property is all brick on the outside with an open porch perfect for a table and some chairs to sit with a cup of coffee in the morning, chat with the neighbors or just relax after work. There's also, a sunny rear yard that with some tending would be great for gardening and summer gatherings. The property has an open floor plan on the main level, and the kitchen features a breakfast bar with 3 modern hanging lights, tile floor and glass tile back splash. Upstairs you will find 3 ample bedrooms with closet space and a remodeled 3 pcs bathroom. This house is perfect for the first-time home buyer or the investor looking for that passive income property. Come see it and feel the sense of warmth this house has to offer. The lot next door is owned by the city. The city of Philadelphia has several programs whereby you can use it, purchase etc. Bring your offers! Property is being sold "As Is".
Location
State PA
County Philadelphia
Area 19140 (19140)
Zoning RSA5
Rooms
Basement Full
Main Level Bedrooms 3
Interior
Hot Water Electric
Heating Radiant
Cooling Ceiling Fan(s)
Equipment Oven/Range - Electric, Refrigerator
Fireplace N
Appliance Oven/Range - Electric, Refrigerator
Heat Source Electric
Exterior
Waterfront N
Water Access N
Accessibility None
Garage N
Building
Story 2
Sewer Public Sewer
Water Public
Architectural Style Traditional
Level or Stories 2
Additional Building Above Grade, Below Grade
New Construction N
Schools
School District The School District Of Philadelphia
Others
Senior Community No
Tax ID 112072600
Ownership Fee Simple
SqFt Source Assessor
Acceptable Financing Conventional, Cash
Listing Terms Conventional, Cash
Financing Conventional,Cash
Special Listing Condition Standard
Read Less Info
Want to know what your home might be worth? Contact us for a FREE valuation!

Our team is ready to help you sell your home for the highest possible price ASAP

Bought with Vince S Yip • Tesla Realty Group, LLC

"My job is to find and attract mastery-based agents to the office, protect the culture, and make sure everyone is happy! "







