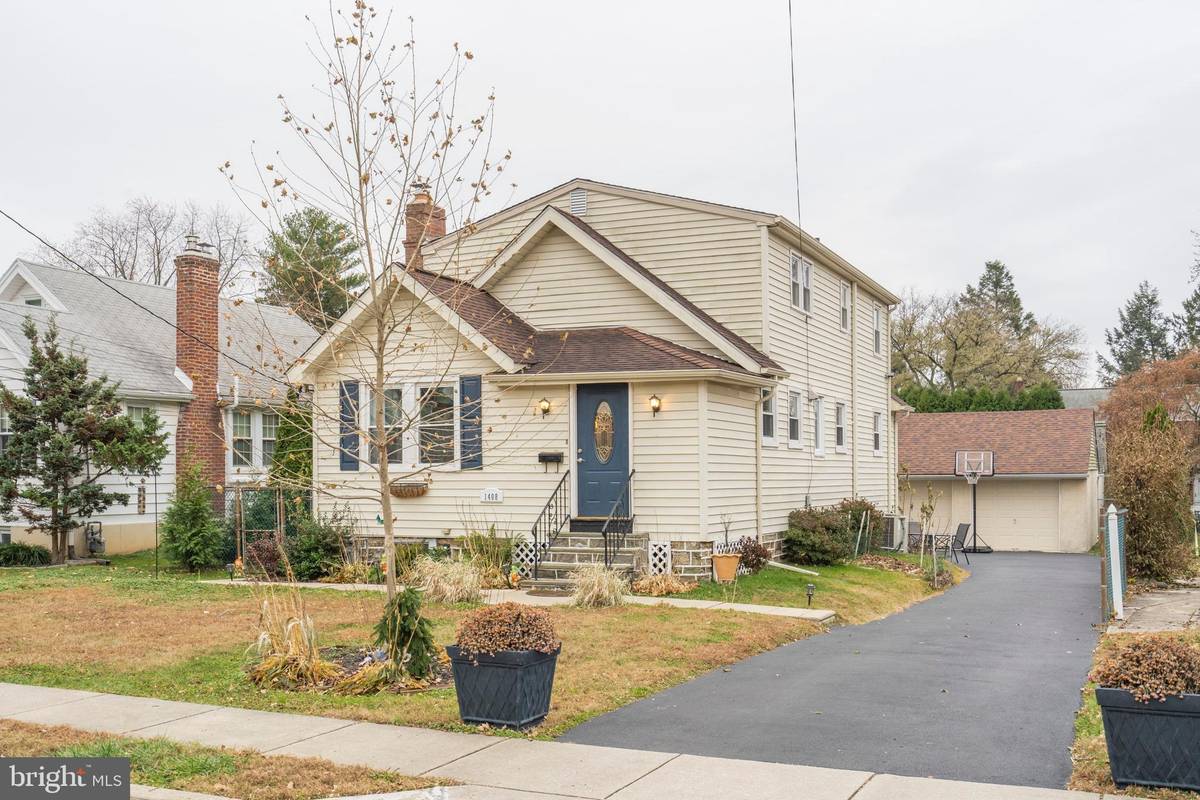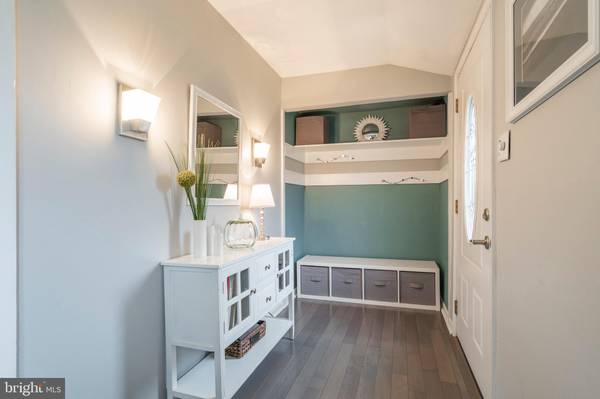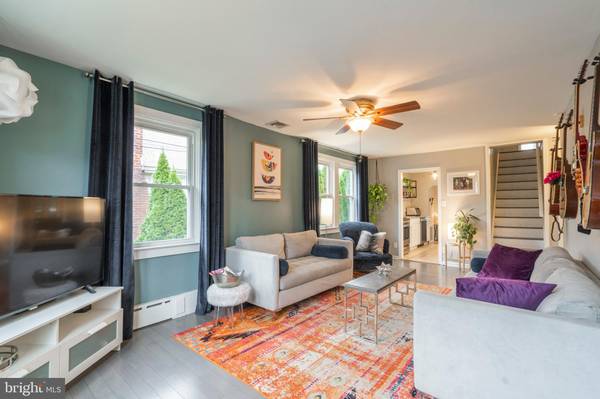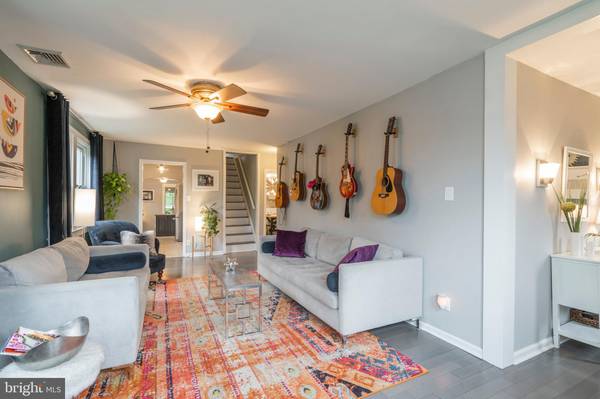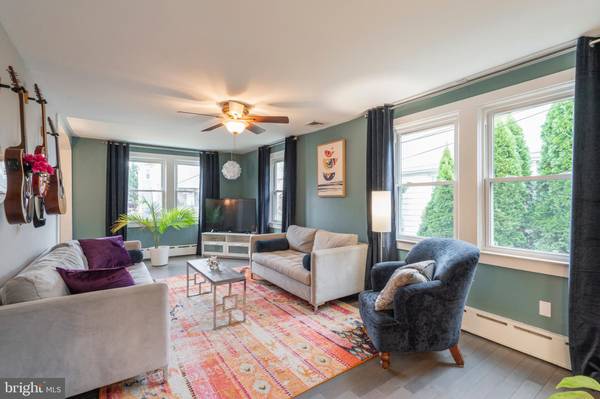$402,000
$375,000
7.2%For more information regarding the value of a property, please contact us for a free consultation.
4 Beds
2 Baths
2,075 SqFt
SOLD DATE : 01/31/2020
Key Details
Sold Price $402,000
Property Type Single Family Home
Sub Type Detached
Listing Status Sold
Purchase Type For Sale
Square Footage 2,075 sqft
Price per Sqft $193
Subdivision Lynnewood Gdns
MLS Listing ID PADE504938
Sold Date 01/31/20
Style Traditional,Bungalow
Bedrooms 4
Full Baths 2
HOA Y/N N
Abv Grd Liv Area 2,075
Originating Board BRIGHT
Year Built 1940
Annual Tax Amount $6,498
Tax Year 2019
Lot Size 6,011 Sqft
Acres 0.14
Lot Dimensions 0.00 x 0.00
Property Description
Welcome Home to 1408 Robinson Ave! So much to look forward to here. Your search for a pristine home in an excellent area has finally arrived! Step inside and you are welcomed by an open and airy entry foyer. A great place to hang your coat and kick off your shoes. To your left is the heart of the home, the living room. The aesthetically pleasing wall colors, airy and bright windows, and new Mahogany floors are just a few of the things that are going to make this space a great place to enjoy life at home. Ready to entertain or enjoy a meal with loved ones? Step inside the dining room that has an eye catching chandelier, plenty of room for furniture, and all your guests. The kitchen has all the things you want; Stainless Appliances including a new dishwasher, white subway tile, new range hood, and seated island with storage. The finishing design items including the urban industrial style lighting and open shelving add the perfect touches to complete the kitchen. The adjoining breakfast room is cozy and is a great place to enjoy a book, or a morning cup of coffee. The sunroom takes you outdoors with with a lovely pergola which offers a great place to relax and look out over your newly fenced in back yard. A main floor bedroom with full updated bath complete this level. When it is time to retreat, the Master Bedroom with full walk in closet, Cortec Floors, and on-trend color palette make this a great place to say goodnight. Two additional bedrooms, one extra large in size offers great closet space, and are accompanied by a full bath. Don't forget the large private driveway and the detached 2 car garage! All the finishes have been completed, to allow the new buyer to move right in. Key improvements include: Hot water heater (2019), New Mahogany Floors on main level (2017), New Coretec Floors (2019), Pergola (2018, Deck and Fence (2017), New dishwasher, Washer and Dryer (2019). Main Roof replaced (2010). Garage roof replaced (2014), Driveway resurfaced (2018). This property is located within walking distance to schools, many parks/playgrounds, very short distance to Manoa shopping center, Haverford YMCA and many community event locations. Make your showing and make your offer! **Seller is related to a licensed real estate agent**
Location
State PA
County Delaware
Area Haverford Twp (10422)
Zoning R-10
Rooms
Other Rooms Living Room, Dining Room, Primary Bedroom, Bedroom 2, Bedroom 3, Bedroom 4, Kitchen, Foyer, Breakfast Room, Sun/Florida Room, Other
Basement Full
Main Level Bedrooms 1
Interior
Interior Features Attic, Breakfast Area, Built-Ins, Ceiling Fan(s), Dining Area, Entry Level Bedroom, Wood Floors, Walk-in Closet(s)
Hot Water Natural Gas
Heating Hot Water
Cooling Central A/C
Flooring Hardwood
Equipment Dishwasher, Dryer, Energy Efficient Appliances, Oven - Self Cleaning, Oven/Range - Gas, Range Hood, Refrigerator, Stainless Steel Appliances, Washer, Water Heater
Fireplace N
Appliance Dishwasher, Dryer, Energy Efficient Appliances, Oven - Self Cleaning, Oven/Range - Gas, Range Hood, Refrigerator, Stainless Steel Appliances, Washer, Water Heater
Heat Source Natural Gas
Laundry Basement
Exterior
Exterior Feature Deck(s), Patio(s)
Garage Garage - Front Entry
Garage Spaces 7.0
Fence Wood, Chain Link
Utilities Available Cable TV, Electric Available, Phone, Sewer Available, Water Available
Water Access N
Roof Type Shingle
Accessibility None
Porch Deck(s), Patio(s)
Total Parking Spaces 7
Garage Y
Building
Story 2
Sewer Public Sewer
Water Public
Architectural Style Traditional, Bungalow
Level or Stories 2
Additional Building Above Grade, Below Grade
New Construction N
Schools
Elementary Schools Lynnewood
Middle Schools Haverford
High Schools Haverford Senior
School District Haverford Township
Others
Senior Community No
Tax ID 22-01-01515-00
Ownership Fee Simple
SqFt Source Assessor
Acceptable Financing Cash, Conventional, FHA, VA
Listing Terms Cash, Conventional, FHA, VA
Financing Cash,Conventional,FHA,VA
Special Listing Condition Standard
Read Less Info
Want to know what your home might be worth? Contact us for a FREE valuation!

Our team is ready to help you sell your home for the highest possible price ASAP

Bought with Elizabeth Simpson • BHHS Fox & Roach-Haverford

"My job is to find and attract mastery-based agents to the office, protect the culture, and make sure everyone is happy! "


