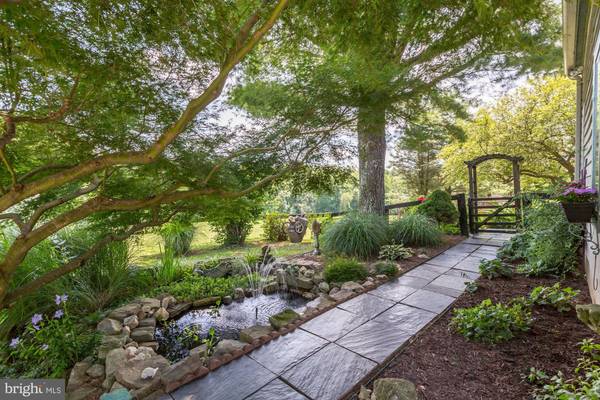$750,000
$799,000
6.1%For more information regarding the value of a property, please contact us for a free consultation.
4 Beds
4 Baths
2,540 SqFt
SOLD DATE : 01/06/2020
Key Details
Sold Price $750,000
Property Type Single Family Home
Sub Type Detached
Listing Status Sold
Purchase Type For Sale
Square Footage 2,540 sqft
Price per Sqft $295
Subdivision Middleburg
MLS Listing ID VALO389984
Sold Date 01/06/20
Style Contemporary
Bedrooms 4
Full Baths 3
Half Baths 1
HOA Y/N N
Abv Grd Liv Area 2,540
Originating Board BRIGHT
Year Built 1980
Annual Tax Amount $8,415
Tax Year 2019
Lot Size 11.000 Acres
Acres 11.0
Property Description
Price Reduced!!! Middleburg retreat property, just one mile east of town! Architecturally designed home w open floorplan and master suite w sitting room on ground floor. Second master suite w bonus room/deck on second floor. Lovely outdoor space inc large sunroom, patio, porches with pastoral views and gardens. Two car garage, two stall barn, fencing, open pastureland for animals. Enjoy privacy, scenic views and meandering creek. Priced below estate appraisal - mowing equipment can convey. Right outside of Middleburg w restaurants, art galleries, boutiques, museums, polo, steeplechase races, and wineries! Ideal commuter location.
Location
State VA
County Loudoun
Zoning AR2
Rooms
Other Rooms Living Room, Dining Room, Kitchen, Sun/Florida Room, Laundry, Loft, Workshop, Bonus Room, Half Bath
Basement Full, Walkout Stairs, Connecting Stairway, Partially Finished, Rough Bath Plumb, Sump Pump
Main Level Bedrooms 1
Interior
Interior Features Floor Plan - Open
Hot Water Electric
Heating Baseboard - Electric, Forced Air
Cooling Central A/C, Whole House Fan
Flooring Carpet, Hardwood
Fireplaces Number 2
Fireplaces Type Gas/Propane, Wood
Equipment Built-In Microwave, Cooktop, Dishwasher, Extra Refrigerator/Freezer, Oven - Single, Oven - Wall, Refrigerator
Fireplace Y
Appliance Built-In Microwave, Cooktop, Dishwasher, Extra Refrigerator/Freezer, Oven - Single, Oven - Wall, Refrigerator
Heat Source Electric
Laundry Main Floor
Exterior
Exterior Feature Patio(s), Screened
Garage Garage - Front Entry, Inside Access
Garage Spaces 2.0
Fence Board
Waterfront N
Water Access N
View Pasture, Creek/Stream, Scenic Vista, Trees/Woods
Roof Type Shingle
Accessibility None
Porch Patio(s), Screened
Attached Garage 2
Total Parking Spaces 2
Garage Y
Building
Story 3+
Sewer Septic = # of BR
Water Well
Architectural Style Contemporary
Level or Stories 3+
Additional Building Above Grade, Below Grade
New Construction N
Schools
Elementary Schools Aldie
Middle Schools Mercer
High Schools John Champe
School District Loudoun County Public Schools
Others
Senior Community No
Tax ID 432276670000
Ownership Fee Simple
SqFt Source Assessor
Horse Property Y
Horse Feature Horses Allowed, Paddock, Stable(s)
Special Listing Condition Standard
Read Less Info
Want to know what your home might be worth? Contact us for a FREE valuation!

Our team is ready to help you sell your home for the highest possible price ASAP

Bought with PETER A LEONARD-MORGAN • Hunt Country Sotheby's International Realty

"My job is to find and attract mastery-based agents to the office, protect the culture, and make sure everyone is happy! "







