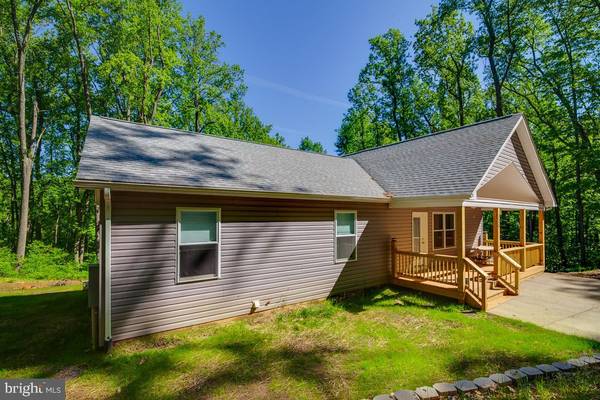$305,000
$310,000
1.6%For more information regarding the value of a property, please contact us for a free consultation.
3 Beds
2 Baths
1,500 SqFt
SOLD DATE : 02/25/2020
Key Details
Sold Price $305,000
Property Type Single Family Home
Sub Type Detached
Listing Status Sold
Purchase Type For Sale
Square Footage 1,500 sqft
Price per Sqft $203
Subdivision Skyland Estates
MLS Listing ID VAWR136814
Sold Date 02/25/20
Style Ranch/Rambler
Bedrooms 3
Full Baths 2
HOA Y/N N
Abv Grd Liv Area 1,500
Originating Board BRIGHT
Year Built 2018
Annual Tax Amount $2,956
Tax Year 2019
Lot Size 1.276 Acres
Acres 1.28
Property Description
Spectacular 3 Bedroom 2 Bath Home Newly Built in 2018. Situated on 1.27 Acres with 1500 Finished Sqft. and Another 1300+Sqft. Awaiting Your Imagination. Open Floor Plan with Hardwood Flooring Throughout the Entire Main Level. Breathtaking Cathedral Ceilings. Family Room with Wood Burning Fireplace and Ceiling Fan. Gourmet Kitchen with Island, Stainless Steel Appliances, Granite Counter Tops, Under Cabinet Lighting and Lots of Storage. Spacious Master Suite with Walk-in Closet. Master Bath with Double Bowl Vanity, Separate Shower, Soaking Tub and Linen Closet. Two Additional Large Bedrooms with Ceiling Fans and Full Bath Complete the Main level. The Unfinished Basement Offers Plenty of Daylight, 3-Piece Bathroom Rough-in and Access to the Oversized Two Car Garage. Enjoy Nature on the Covered Front Porch with Beamed Ceiling, Recessed Lighting and Ceiling Fan or the Rear Deck Overlooking Your Cleared Acreage with Wooded Backdrop. Convenience to I-66 Provides for a Comfortable Commute. Multiple Wineries and Shenandoah Trail Access Nearby. High Speed Internet Available. See Video and 3D Tour.
Location
State VA
County Warren
Zoning R
Rooms
Other Rooms Dining Room, Primary Bedroom, Bedroom 2, Bedroom 3, Kitchen, Family Room, Bathroom 2, Primary Bathroom
Basement Daylight, Full, Walkout Level, Unfinished, Rough Bath Plumb, Garage Access, Interior Access
Main Level Bedrooms 3
Interior
Interior Features Ceiling Fan(s), Dining Area, Entry Level Bedroom, Family Room Off Kitchen, Floor Plan - Open, Kitchen - Island, Primary Bath(s), Recessed Lighting, Upgraded Countertops, Kitchen - Gourmet, Walk-in Closet(s), Window Treatments, Wood Floors
Hot Water Electric
Heating Forced Air, Programmable Thermostat, Heat Pump - Electric BackUp
Cooling Central A/C, Ceiling Fan(s), Heat Pump(s), Programmable Thermostat
Flooring Hardwood
Fireplaces Number 1
Fireplaces Type Gas/Propane, Mantel(s)
Equipment Built-In Microwave, Dishwasher, Disposal, Dryer - Front Loading, Exhaust Fan, Icemaker, Oven/Range - Electric, Washer - Front Loading, Stainless Steel Appliances, Refrigerator
Fireplace Y
Appliance Built-In Microwave, Dishwasher, Disposal, Dryer - Front Loading, Exhaust Fan, Icemaker, Oven/Range - Electric, Washer - Front Loading, Stainless Steel Appliances, Refrigerator
Heat Source Propane - Leased, Electric
Exterior
Exterior Feature Deck(s), Porch(es)
Garage Garage - Side Entry, Garage Door Opener, Inside Access
Garage Spaces 6.0
Utilities Available Cable TV, Propane
Waterfront N
Water Access N
View Garden/Lawn, Trees/Woods
Roof Type Architectural Shingle
Accessibility Doors - Lever Handle(s), Doors - Swing In
Porch Deck(s), Porch(es)
Attached Garage 2
Total Parking Spaces 6
Garage Y
Building
Lot Description Backs to Trees, Trees/Wooded, Private
Story 2
Foundation Slab, Passive Radon Mitigation
Sewer Septic = # of BR
Water Well
Architectural Style Ranch/Rambler
Level or Stories 2
Additional Building Above Grade, Below Grade
Structure Type 9'+ Ceilings,Cathedral Ceilings,2 Story Ceilings,Beamed Ceilings
New Construction Y
Schools
Elementary Schools Hilda J. Barbour
Middle Schools Warren County
High Schools Warren County
School District Warren County Public Schools
Others
Senior Community No
Tax ID 23A 322 6A
Ownership Fee Simple
SqFt Source Assessor
Security Features Carbon Monoxide Detector(s),Smoke Detector
Acceptable Financing Cash, Conventional, FHA, VA, USDA
Listing Terms Cash, Conventional, FHA, VA, USDA
Financing Cash,Conventional,FHA,VA,USDA
Special Listing Condition Standard
Read Less Info
Want to know what your home might be worth? Contact us for a FREE valuation!

Our team is ready to help you sell your home for the highest possible price ASAP

Bought with Tracey Y Savage • Century 21 Redwood Realty

"My job is to find and attract mastery-based agents to the office, protect the culture, and make sure everyone is happy! "







