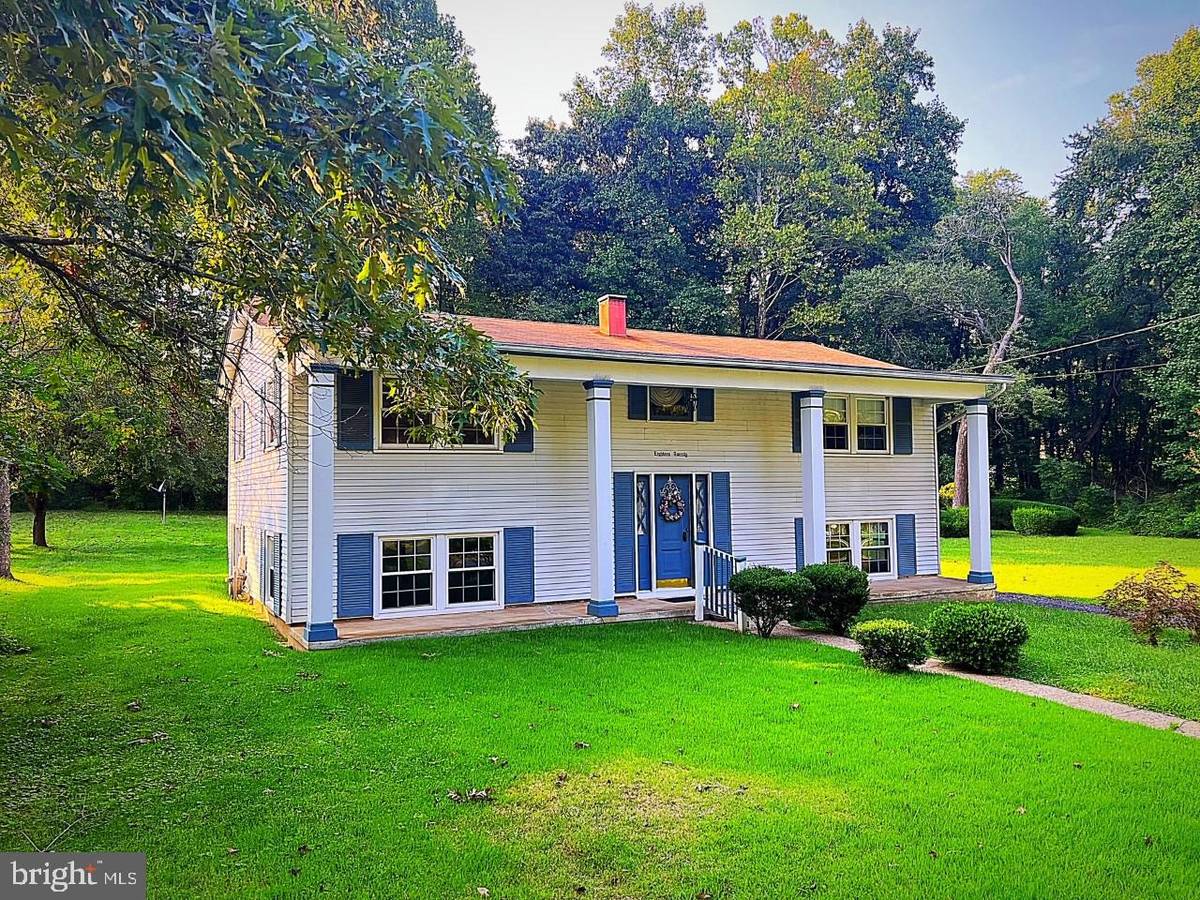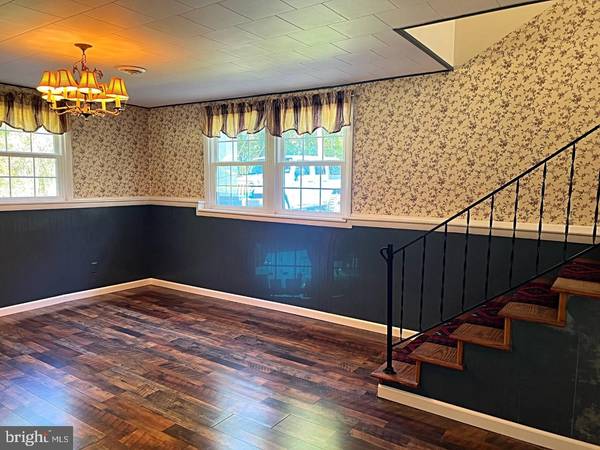$325,000
$335,000
3.0%For more information regarding the value of a property, please contact us for a free consultation.
4 Beds
2 Baths
2,436 SqFt
SOLD DATE : 12/30/2022
Key Details
Sold Price $325,000
Property Type Single Family Home
Sub Type Detached
Listing Status Sold
Purchase Type For Sale
Square Footage 2,436 sqft
Price per Sqft $133
Subdivision Pelham Manor
MLS Listing ID VACU2003968
Sold Date 12/30/22
Style Split Foyer
Bedrooms 4
Full Baths 2
HOA Y/N N
Abv Grd Liv Area 2,436
Originating Board BRIGHT
Year Built 1967
Annual Tax Amount $1,384
Tax Year 2022
Lot Size 0.880 Acres
Acres 0.88
Property Description
Well built 4BR/2BA Split foyer nestled at on an oversized .88 corner lot at the end of the street. Large eat-in kitchen with lots of cabinet and counter space. Oversized separate dining space for more formal gatherings or maybe a sitting area. Main level cozy family room for lounging. Main level bedroom and full bath. Upper level beautiful living room w/ great natural light and gleaming hardwood flooring. Spacious bedrooms with hardwood flooring. Nice sized full bathroom. Relax on your front porch or patio this summer. Lots of outdoor space to enjoy and privacy. Storage shed for your lawn equipment. Double lot offers more outdoor space. No HOA & Comcast is available. Just a short drive to town but enjoy all that the country life has to offer.
Location
State VA
County Culpeper
Zoning R1
Rooms
Other Rooms Living Room, Dining Room, Bedroom 2, Bedroom 3, Bedroom 4, Kitchen, Family Room, Bedroom 1, Laundry, Bathroom 1, Bathroom 2
Main Level Bedrooms 1
Interior
Interior Features Attic, Ceiling Fan(s), Combination Kitchen/Dining, Dining Area, Entry Level Bedroom, Family Room Off Kitchen, Floor Plan - Traditional, Kitchen - Country, Kitchen - Eat-In, Kitchen - Table Space, Wood Floors
Hot Water Electric
Heating Forced Air
Cooling Central A/C
Flooring Laminated, Wood, Vinyl
Fireplaces Number 1
Equipment Dryer, Oven - Wall, Refrigerator, Washer, Water Heater
Furnishings No
Window Features Vinyl Clad
Appliance Dryer, Oven - Wall, Refrigerator, Washer, Water Heater
Heat Source Natural Gas
Laundry Has Laundry
Exterior
Waterfront N
Water Access N
Roof Type Shingle
Street Surface Black Top
Accessibility None
Road Frontage Public
Garage N
Building
Lot Description Backs to Trees, Cleared, Corner, Front Yard, Landscaping, Level, No Thru Street, Rear Yard, Road Frontage, SideYard(s), Stream/Creek
Story 2
Foundation Block
Sewer On Site Septic
Water Private/Community Water
Architectural Style Split Foyer
Level or Stories 2
Additional Building Above Grade, Below Grade
Structure Type Dry Wall
New Construction N
Schools
Elementary Schools Yowell
Middle Schools Culpeper
High Schools Culpeper County
School District Culpeper County Public Schools
Others
Pets Allowed Y
Senior Community No
Tax ID 40B 5 28
Ownership Fee Simple
SqFt Source Estimated
Acceptable Financing Cash, Conventional, FHA, USDA, VA, VHDA
Horse Property N
Listing Terms Cash, Conventional, FHA, USDA, VA, VHDA
Financing Cash,Conventional,FHA,USDA,VA,VHDA
Special Listing Condition Standard
Pets Description No Pet Restrictions
Read Less Info
Want to know what your home might be worth? Contact us for a FREE valuation!

Our team is ready to help you sell your home for the highest possible price ASAP

Bought with Gabriela Berthin Oropeza • Pearson Smith Realty, LLC

"My job is to find and attract mastery-based agents to the office, protect the culture, and make sure everyone is happy! "







