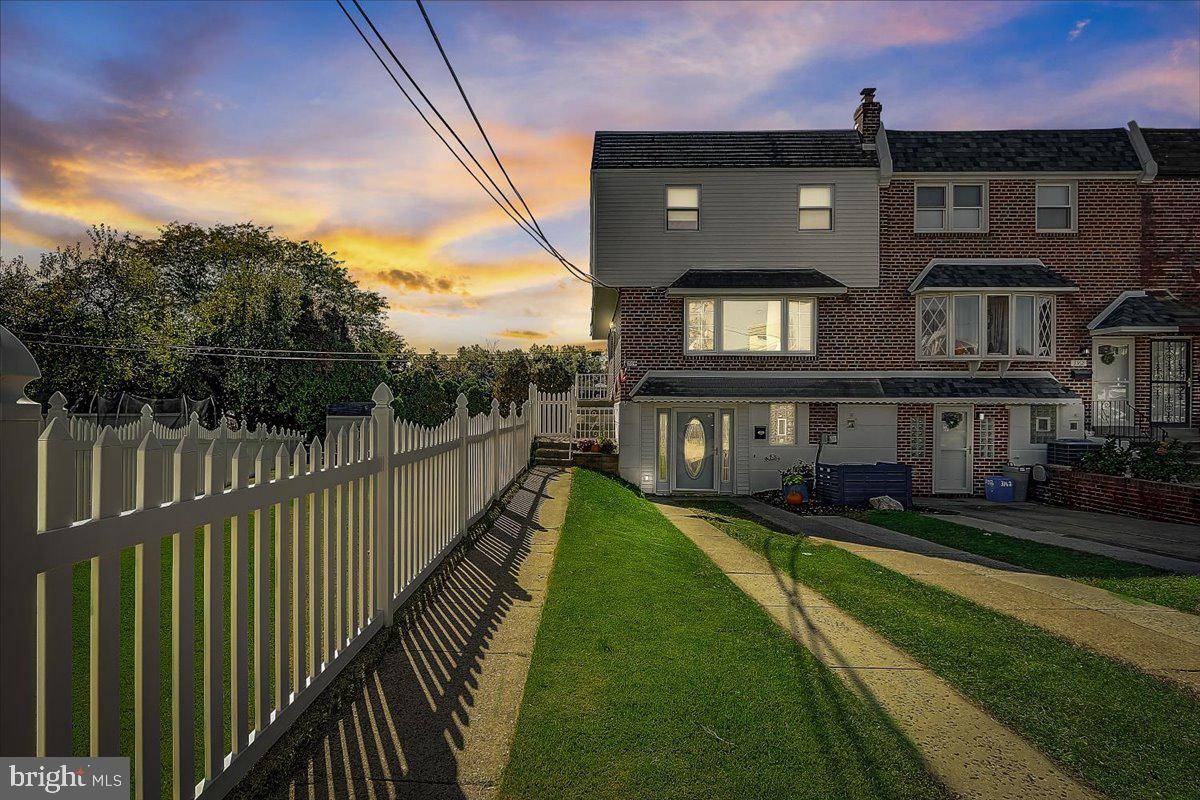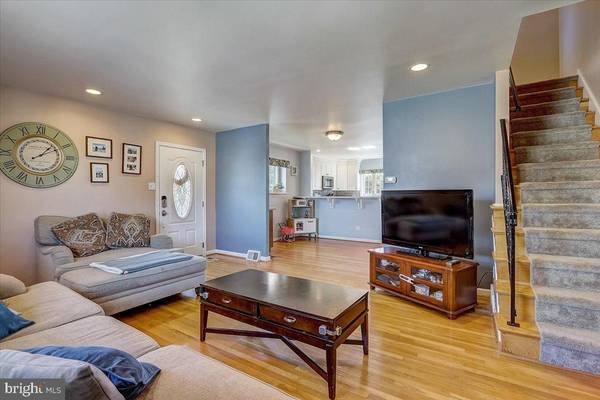$360,000
$350,000
2.9%For more information regarding the value of a property, please contact us for a free consultation.
3 Beds
3 Baths
1,470 SqFt
SOLD DATE : 12/30/2022
Key Details
Sold Price $360,000
Property Type Townhouse
Sub Type Interior Row/Townhouse
Listing Status Sold
Purchase Type For Sale
Square Footage 1,470 sqft
Price per Sqft $244
Subdivision Morrell Park
MLS Listing ID PAPH2169020
Sold Date 12/30/22
Style Straight Thru
Bedrooms 3
Full Baths 2
Half Baths 1
HOA Y/N N
Abv Grd Liv Area 1,470
Originating Board BRIGHT
Year Built 1966
Annual Tax Amount $252,700
Tax Year 2022
Lot Size 3,650 Sqft
Acres 0.08
Lot Dimensions 33.00 x 105.00
Property Description
Stop by and see this lovely End Unit 3 bedroom, 2.5 Bath Townhome in Morrell Park. The Living Room features a triple bay window and recessed lighting. Hardwood floors throughout the 1st. floor. The Kitchen has been updated in 2019 to include Matte Slate Appliances, White Shaker Cabinetry, Soft Close Drawers, Counters, Tile Backsplash, and more!
The Second floor features 3 bedrooms and 2 full bathrooms. The primary bedroom has beautiful hardwood flooring, a walk-in closet, a ceiling fan, and recessed lighting. There is a convenient Primary Bathroom off the bedroom with a beautiful tiled Shower and updated Vanity. New carpets were installed in 2018 throughout the upper level, except in the Primary Bedroom. All hardwood floors under the carpet are in the same condition as the primary bedroom. All bedrooms include ceiling fans! Entertain on the Lower Level which features a full finished basement highlighting a Bar with Cabinets for storage, a large Counter Area, and a Mini Fridge. This level is complete with recessed lighting, Gas Fireplace, and Powder Room, updated in 2021, featuring a new vanity, mirror, and shelving. This level has front access to the driveway, and an exit to the rear yard and the Covered Patio! Other features include a fenced-in yard, a 2018 Water Heater, and the Roof was recoated in 2021. Convenient location to major roads and shopping.
Location
State PA
County Philadelphia
Area 19114 (19114)
Zoning RSA4
Rooms
Other Rooms Living Room, Dining Room, Primary Bedroom, Bedroom 2, Kitchen, Family Room, Bedroom 1, Attic
Basement Full, Fully Finished
Interior
Interior Features Primary Bath(s), Butlers Pantry, Kitchen - Eat-In
Hot Water Natural Gas
Heating Forced Air
Cooling Central A/C
Flooring Wood, Tile/Brick
Equipment Built-In Range, Oven - Self Cleaning, Dishwasher, Disposal, Built-In Microwave
Fireplace Y
Appliance Built-In Range, Oven - Self Cleaning, Dishwasher, Disposal, Built-In Microwave
Heat Source Natural Gas
Laundry Basement
Exterior
Exterior Feature Patio(s)
Fence Vinyl
Water Access N
Roof Type Flat
Accessibility None
Porch Patio(s)
Garage N
Building
Lot Description Irregular, Rear Yard, SideYard(s)
Story 2
Foundation Concrete Perimeter
Sewer Public Sewer
Water Public
Architectural Style Straight Thru
Level or Stories 2
Additional Building Above Grade, Below Grade
New Construction N
Schools
School District The School District Of Philadelphia
Others
Pets Allowed Y
Senior Community No
Tax ID 661114800
Ownership Fee Simple
SqFt Source Assessor
Acceptable Financing Conventional
Listing Terms Conventional
Financing Conventional
Special Listing Condition Standard
Pets Description Case by Case Basis
Read Less Info
Want to know what your home might be worth? Contact us for a FREE valuation!

Our team is ready to help you sell your home for the highest possible price ASAP

Bought with Robert Bunis • Prime Realty Partners

"My job is to find and attract mastery-based agents to the office, protect the culture, and make sure everyone is happy! "






