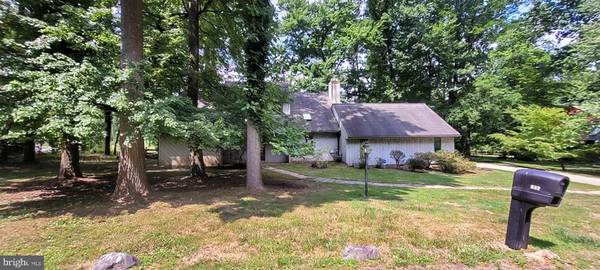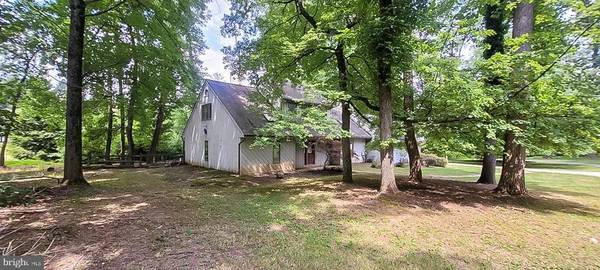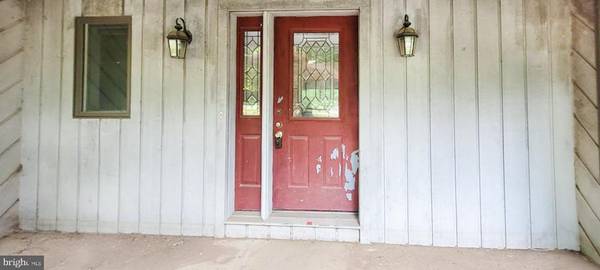$480,800
$545,500
11.9%For more information regarding the value of a property, please contact us for a free consultation.
3 Beds
3 Baths
2,450 SqFt
SOLD DATE : 12/27/2022
Key Details
Sold Price $480,800
Property Type Single Family Home
Sub Type Detached
Listing Status Sold
Purchase Type For Sale
Square Footage 2,450 sqft
Price per Sqft $196
Subdivision Avonwood
MLS Listing ID PACT2028674
Sold Date 12/27/22
Style Contemporary
Bedrooms 3
Full Baths 2
Half Baths 1
HOA Y/N N
Abv Grd Liv Area 2,450
Originating Board BRIGHT
Year Built 1988
Annual Tax Amount $8,404
Tax Year 2021
Lot Size 0.735 Acres
Acres 0.73
Lot Dimensions 0.00 x 0.00
Property Description
Property is owned by the US Dept. of HUD. Don't miss this Contemporary home with 3 bedrooms and 2.5 bath. Home features an enclosed porch, hardwood & carpeted flooring, living room with stone fireplace, tons of natural light coming from the windows all over the house, living room, kitchen with double sink, wood grain built-in cabinets & appliances, dining room, and sliding doors to your deck to sit on for tons of fresh air & sunlight! HUD Case #446-060278. Subject to Appraisal. This property is Insurable Escrow. EQUAL HOUSING OPPORTUNITY. Seller makes no representations or warranties as to property condition. HUD Homes are sold AS-IS. Seller may contribute up to 3% for the buyer's closing costs (upon buyer request). All Pre-1978 Props need to include the Lead-Based Paint Notices. All information and property details set forth in this listing, including all utilities and all room dimensions which are approximate and deemed reliable but not guaranteed and should be independently verified if any person intends to engage in a transaction based upon it. Seller/current owner does not represent and/or guarantee that all property information and details have been provided in this MLS listing.
Location
State PA
County Chester
Area Tredyffrin Twp (10343)
Zoning RES
Rooms
Main Level Bedrooms 3
Interior
Hot Water Natural Gas
Heating Forced Air
Cooling Central A/C
Fireplaces Number 1
Fireplaces Type Stone, Wood
Fireplace Y
Heat Source Natural Gas
Exterior
Garage Garage - Side Entry
Garage Spaces 2.0
Water Access N
Accessibility None
Total Parking Spaces 2
Garage Y
Building
Story 2
Foundation Slab
Sewer Public Sewer
Water Public
Architectural Style Contemporary
Level or Stories 2
Additional Building Above Grade, Below Grade
New Construction N
Schools
School District Tredyffrin-Easttown
Others
Senior Community No
Tax ID 43-06P-0001.0500
Ownership Fee Simple
SqFt Source Assessor
Special Listing Condition REO (Real Estate Owned)
Read Less Info
Want to know what your home might be worth? Contact us for a FREE valuation!

Our team is ready to help you sell your home for the highest possible price ASAP

Bought with Mei-Hua Tsai • Compass RE

"My job is to find and attract mastery-based agents to the office, protect the culture, and make sure everyone is happy! "







