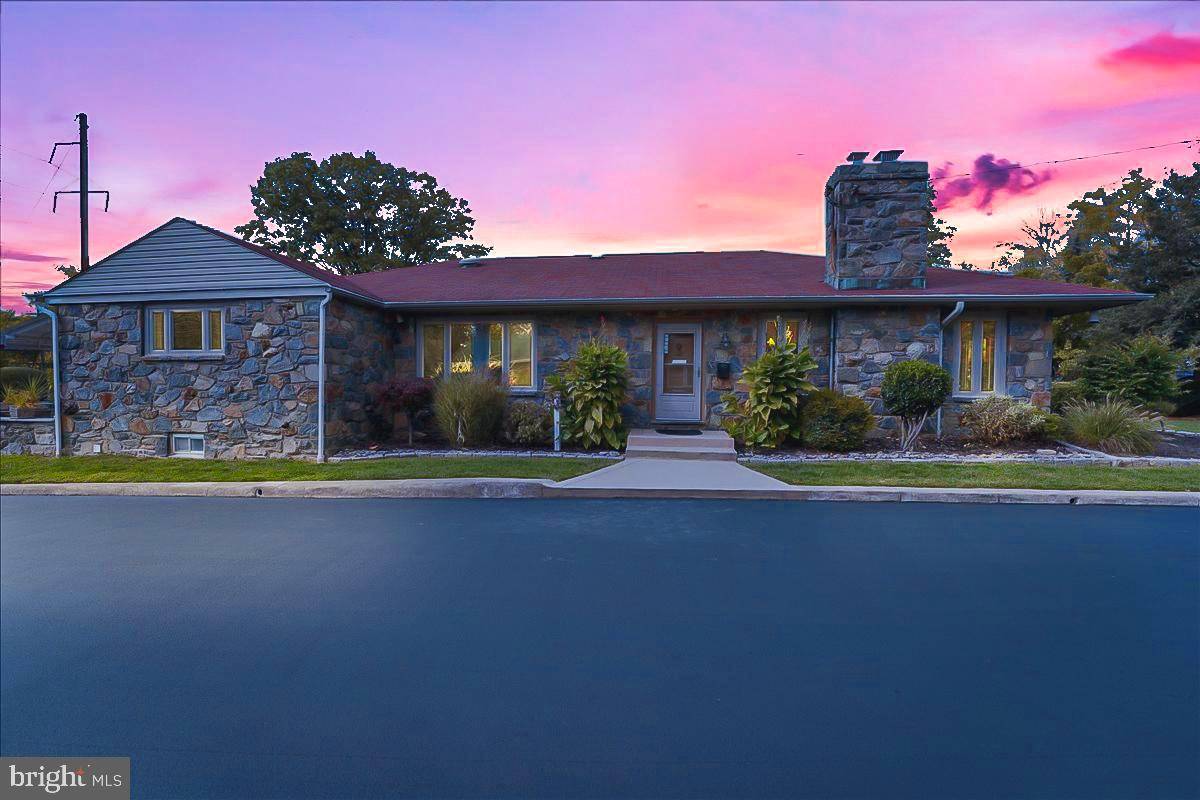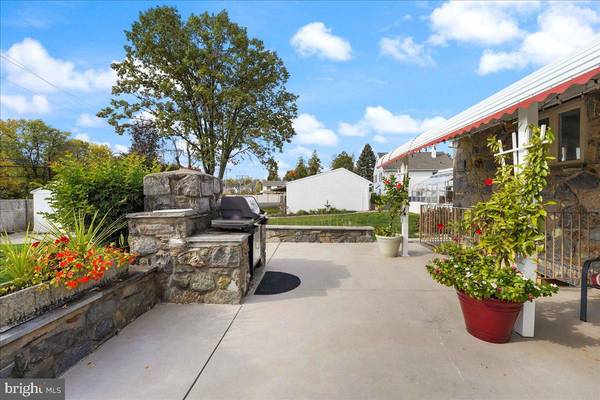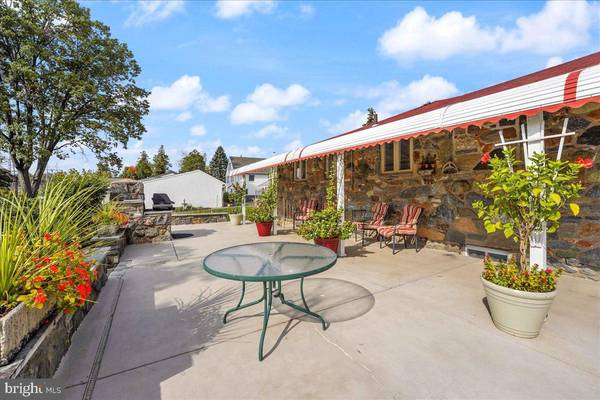$610,000
$630,000
3.2%For more information regarding the value of a property, please contact us for a free consultation.
4 Beds
3 Baths
3,786 SqFt
SOLD DATE : 12/22/2022
Key Details
Sold Price $610,000
Property Type Single Family Home
Sub Type Detached
Listing Status Sold
Purchase Type For Sale
Square Footage 3,786 sqft
Price per Sqft $161
Subdivision None Available
MLS Listing ID PADE2035708
Sold Date 12/22/22
Style Ranch/Rambler
Bedrooms 4
Full Baths 3
HOA Y/N N
Abv Grd Liv Area 2,186
Originating Board BRIGHT
Year Built 1960
Annual Tax Amount $11,399
Tax Year 2021
Lot Size 0.270 Acres
Acres 0.27
Lot Dimensions 54.00 x 183.00
Property Description
Curb appeal to rival the best-kept country club, Haverford Ave. is a spacious one-floor ranch home that has been lovingly maintained and updated. A freshly paved driveway sprawls like a red carpet alongside the stately stone structure, which is complemented by an array of mature landscaping. Years of love have been poured into establishing the beautiful landscape design, lush green grass, and the sprawling, covered rear patio with a stone knee wall, which will have you forgetting you're in a backyard! The pathways and gardens around the home are clean and flowing for ease of use and maintenance. Inside a curved wall of window light will welcome you in and a stone fireplace in the main living area will have you sinking into the space and never wanting to leave. Open to the living room, and with views of the fireplace, the dining area sits nestled between the kitchen and living area. The updated open-concept kitchen keeps the modern buyer in mind, with new grey cabinetry, sleek stainless appliances, a large peninsula for entertaining, and multiple windows over the deep kitchen sink! On the opposite side of the home is a hall bath servicing three bedrooms, each with a deep closet. With two big closets, and an ensuite bathroom, this owner's suite completes the main floor. Basements like this one will have you doing a double take to tally up the amenities. Descend the stylized black staircase, pass the built-in bench, and sidle up to the curved wet bar with plenty of extra counter space. Need some fresh air? The basement has an outdoor exit that leads to that gorgeous back patio, stop by the full bathroom before you head outside. Back inside the lower level, flexible square footage exists to the left of the stairs, currently being used as a billiard area. A full bath with dual vanity pairs perfectly with the extra space in the basement plus, to the right of the staircase there is plenty of room for a second living area overlooking a second stone. Beyond the warm stone wall is another smaller room that could be a great gym space, home office, play area, or craft room. You’ll also never need to think about storage space again after seeing the two designated areas in the basement. With so much room to make each space work for a variety of lifestyles, this home is a must-see!
Location
State PA
County Delaware
Area Haverford Twp (10422)
Zoning RESIDENTIAL
Rooms
Other Rooms Living Room, Dining Room, Bedroom 2, Bedroom 3, Bedroom 4, Kitchen, Basement, Bedroom 1
Basement Fully Finished, Outside Entrance, Shelving, Walkout Stairs, Workshop
Main Level Bedrooms 4
Interior
Interior Features Breakfast Area, Built-Ins, Cedar Closet(s), Carpet, Ceiling Fan(s), Combination Dining/Living, Combination Kitchen/Dining, Dining Area, Entry Level Bedroom, Floor Plan - Open, Recessed Lighting, Tub Shower, Wood Floors, Upgraded Countertops, Walk-in Closet(s)
Hot Water Natural Gas
Heating Hot Water
Cooling Central A/C
Fireplaces Number 1
Fireplaces Type Stone
Equipment Dishwasher, Built-In Microwave, Dryer, Washer, Stove, Refrigerator
Fireplace Y
Window Features Bay/Bow
Appliance Dishwasher, Built-In Microwave, Dryer, Washer, Stove, Refrigerator
Heat Source Natural Gas
Exterior
Garage Spaces 3.0
Water Access N
Accessibility Level Entry - Main
Total Parking Spaces 3
Garage N
Building
Story 1
Foundation Stone
Sewer Public Sewer
Water Public
Architectural Style Ranch/Rambler
Level or Stories 1
Additional Building Above Grade, Below Grade
New Construction N
Schools
School District Haverford Township
Others
Senior Community No
Tax ID 22-05-00395-00
Ownership Fee Simple
SqFt Source Assessor
Special Listing Condition Standard
Read Less Info
Want to know what your home might be worth? Contact us for a FREE valuation!

Our team is ready to help you sell your home for the highest possible price ASAP

Bought with Wei Wang • Fukon Realty

"My job is to find and attract mastery-based agents to the office, protect the culture, and make sure everyone is happy! "







