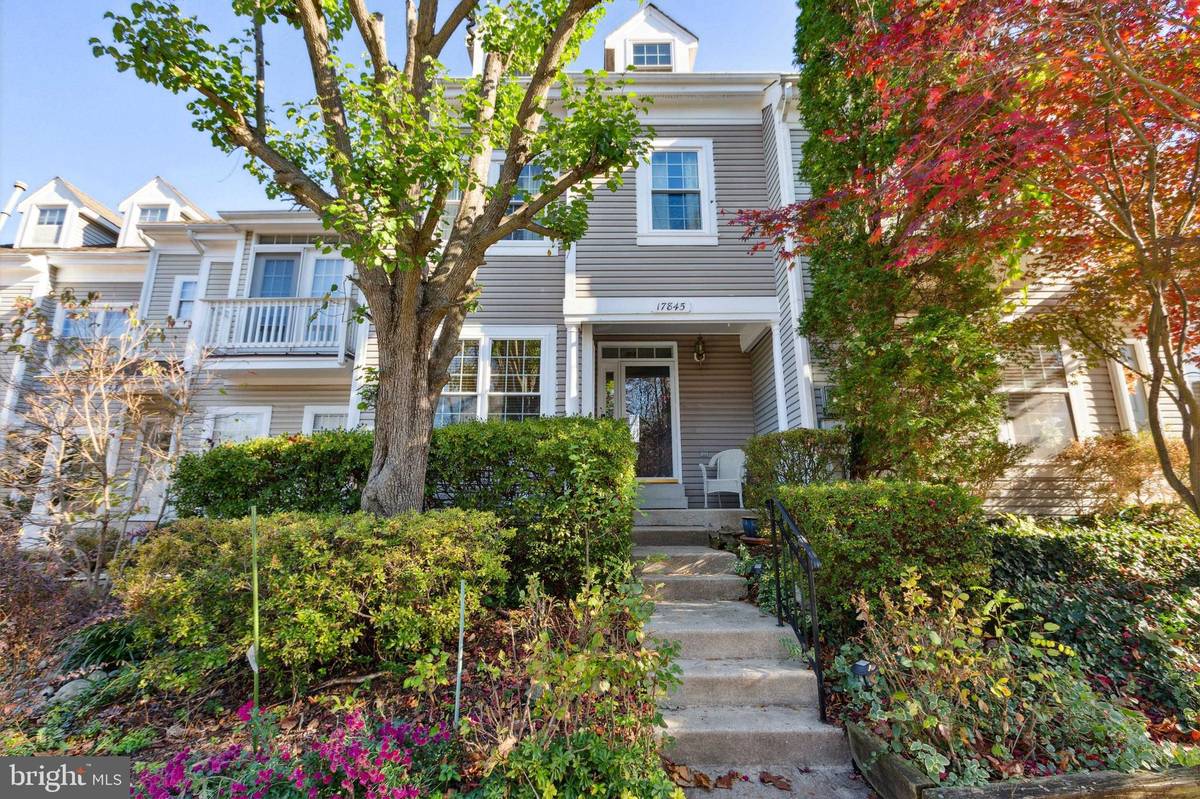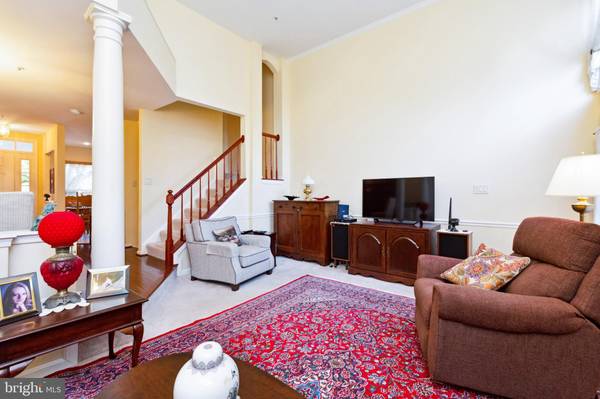$500,000
$525,000
4.8%For more information regarding the value of a property, please contact us for a free consultation.
3 Beds
4 Baths
2,217 SqFt
SOLD DATE : 12/22/2022
Key Details
Sold Price $500,000
Property Type Townhouse
Sub Type Interior Row/Townhouse
Listing Status Sold
Purchase Type For Sale
Square Footage 2,217 sqft
Price per Sqft $225
Subdivision Lake Hallowell
MLS Listing ID MDMC2075688
Sold Date 12/22/22
Style Colonial
Bedrooms 3
Full Baths 3
Half Baths 1
HOA Fees $124/mo
HOA Y/N Y
Abv Grd Liv Area 1,493
Originating Board BRIGHT
Year Built 1990
Annual Tax Amount $4,339
Tax Year 2022
Lot Size 1,700 Sqft
Acres 0.04
Property Description
Welcome Home! This beautiful 2,160 sq ft home, including the fully finished basement with Den, and full bath, Natural light filled home that awaits you. The remodeled Kitchen with granite countertops and stainless-steel appliances, immediately invites you to prepare an exquisite dinner for your family or close friends. A must for those who love to cook is the new double oven and built-in microwave oven; and for those late night snackers the under-cabinet lighting helps you find your snacks easily. The primary bedroom comes with a large loft which could be turned into a home office. Its HVAC has been replaced with a Carrier Infinity system, there are newer vinyl windows. spend time on the newly resurfaced deck. Even this townhome offers restful and quiet living it enjoys big city shopping a few minutes away. If you share your future home with a furry four-legged friend, you can enjoy a healthy walk through the trails around the community's lake. To top it all off, during the challenging Maryland summers you can enjoy the community swimming pool.
Location
State MD
County Montgomery
Zoning RE2
Rooms
Other Rooms Den, Loft
Basement Fully Finished, Daylight, Full
Interior
Interior Features Breakfast Area
Hot Water Natural Gas
Heating Forced Air
Cooling Central A/C
Flooring Hardwood, Ceramic Tile, Carpet
Fireplaces Number 2
Equipment Built-In Microwave, Dishwasher, Disposal, Oven/Range - Gas, Stainless Steel Appliances
Furnishings No
Fireplace Y
Window Features Vinyl Clad
Appliance Built-In Microwave, Dishwasher, Disposal, Oven/Range - Gas, Stainless Steel Appliances
Heat Source Natural Gas
Exterior
Garage Spaces 2.0
Parking On Site 2
Amenities Available Pool - Outdoor, Lake, Jog/Walk Path, Reserved/Assigned Parking, Tot Lots/Playground
Water Access N
Roof Type Shingle
Accessibility None
Total Parking Spaces 2
Garage N
Building
Story 3.5
Foundation Concrete Perimeter
Sewer Public Sewer
Water Public
Architectural Style Colonial
Level or Stories 3.5
Additional Building Above Grade, Below Grade
New Construction N
Schools
School District Montgomery County Public Schools
Others
Pets Allowed Y
Senior Community No
Tax ID 160802802968
Ownership Fee Simple
SqFt Source Assessor
Acceptable Financing Conventional, Cash, FHA, VA
Horse Property N
Listing Terms Conventional, Cash, FHA, VA
Financing Conventional,Cash,FHA,VA
Special Listing Condition Standard
Pets Description No Pet Restrictions
Read Less Info
Want to know what your home might be worth? Contact us for a FREE valuation!

Our team is ready to help you sell your home for the highest possible price ASAP

Bought with Judith Egbarin • Blue Ribbon Realty

"My job is to find and attract mastery-based agents to the office, protect the culture, and make sure everyone is happy! "







