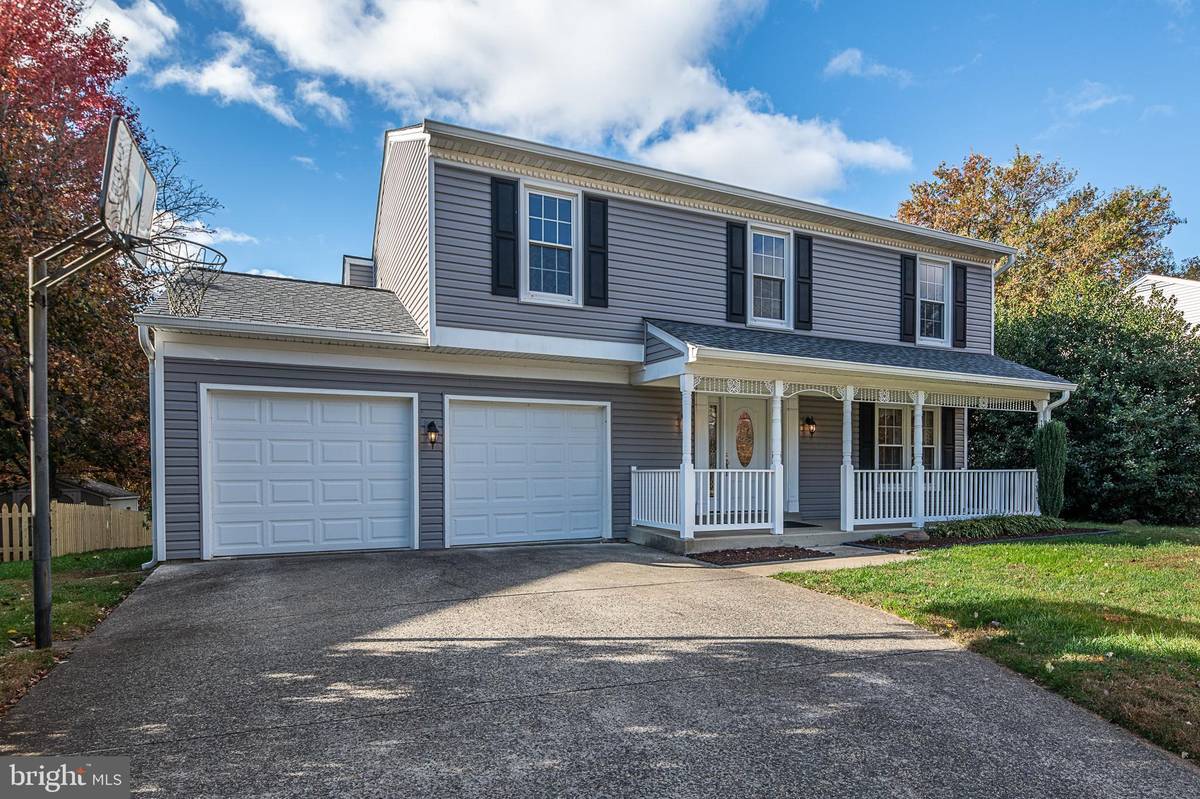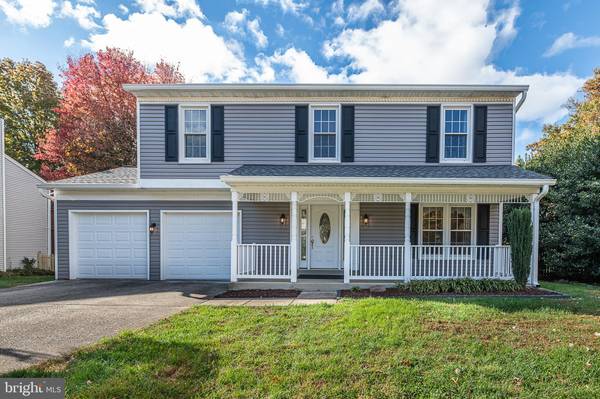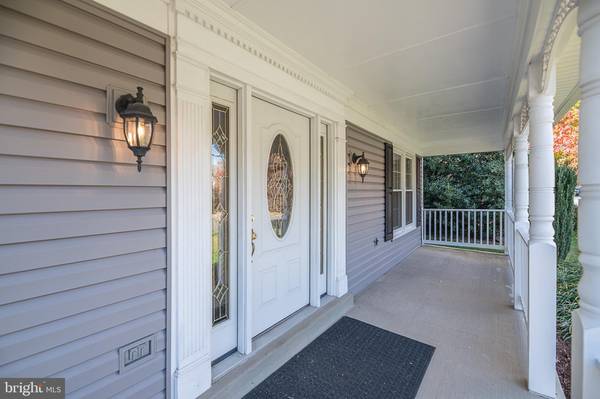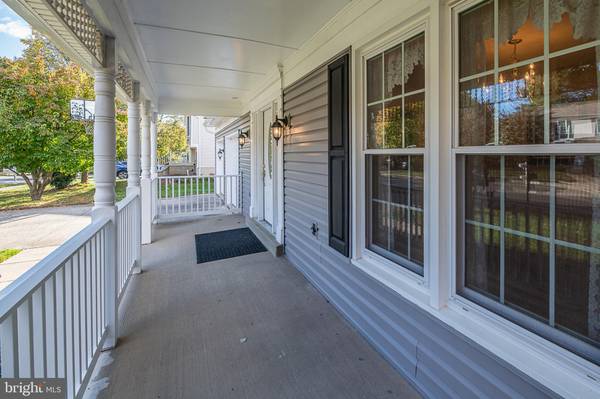$690,000
$684,900
0.7%For more information regarding the value of a property, please contact us for a free consultation.
5 Beds
3 Baths
2,050 SqFt
SOLD DATE : 12/20/2022
Key Details
Sold Price $690,000
Property Type Single Family Home
Sub Type Detached
Listing Status Sold
Purchase Type For Sale
Square Footage 2,050 sqft
Price per Sqft $336
Subdivision Kingston Chase
MLS Listing ID VAFX2099216
Sold Date 12/20/22
Style Colonial
Bedrooms 5
Full Baths 2
Half Baths 1
HOA Fees $31/ann
HOA Y/N Y
Abv Grd Liv Area 2,050
Originating Board BRIGHT
Year Built 1986
Annual Tax Amount $6,697
Tax Year 2022
Lot Size 8,409 Sqft
Acres 0.19
Property Description
***NEW CARPET INSTALLED!!***Beautiful and Rarely Available Ashley Model in sought after Kingston Chase Neighborhood. This unique Colonial Floor Plan has 5 Levels Offering 5 bedrooms, 2.5 Baths, 2 Car Garage and a Huge Basement with rough in plumbing for a 3rd Full Bath! Updated Kitchen offers Gorgeous Cabinets with Granite Counters, Nice Pantry and Eat-In Space with Bay Window. Formal Dining Room has Chair Rail, Crown Molding and Chandelier. Family Room has Newer Sliding Glass Door to Deck, Skylights and a Wood Burning Fireplace. Up a Half Level is the Living Room with a Bay Window that looks out over the Park Like Backyard. Down a Half Level is the 5th Bedroom which can also be used as an Office with 3 Walls of Build in Bookcases! Basement has Tons of Storage and Laundry Area. Relax on the Front Porch or Sit on the Back Deck and enjoy the lush Backyard which backs to Common Area and a Creek! Roof, Siding and Oversized Gutters installed in 2019. Newer Front Door, Sliding Glass Door and Windows. Home needs some cosmetic updating and has been priced accordingly. This is a great opportunity to get a great home at a great price! Low HOA fees include Community Pool, Tennis Court and Tot Lots. Close to Shopping, Restaurants, Metro and Commuter Routes.
Location
State VA
County Fairfax
Zoning 131
Rooms
Other Rooms Living Room, Dining Room, Primary Bedroom, Bedroom 4, Bedroom 5, Kitchen, Family Room, Basement, Breakfast Room, Bathroom 2, Bathroom 3, Half Bath
Basement Connecting Stairway, Full, Rough Bath Plumb, Unfinished
Interior
Hot Water Electric
Heating Heat Pump(s)
Cooling Central A/C
Fireplaces Number 1
Heat Source Electric
Exterior
Garage Garage - Front Entry
Garage Spaces 2.0
Waterfront N
Water Access N
Accessibility Other
Attached Garage 2
Total Parking Spaces 2
Garage Y
Building
Story 5
Foundation Permanent
Sewer Public Sewer
Water Public
Architectural Style Colonial
Level or Stories 5
Additional Building Above Grade, Below Grade
New Construction N
Schools
Elementary Schools Clearview
Middle Schools Herndon
High Schools Herndon
School District Fairfax County Public Schools
Others
Senior Community No
Tax ID 0102 04 0423
Ownership Fee Simple
SqFt Source Assessor
Acceptable Financing Cash, Conventional, FHA, VA, USDA
Listing Terms Cash, Conventional, FHA, VA, USDA
Financing Cash,Conventional,FHA,VA,USDA
Special Listing Condition Standard
Read Less Info
Want to know what your home might be worth? Contact us for a FREE valuation!

Our team is ready to help you sell your home for the highest possible price ASAP

Bought with James Gordon Koomson • Pearson Smith Realty, LLC

"My job is to find and attract mastery-based agents to the office, protect the culture, and make sure everyone is happy! "







