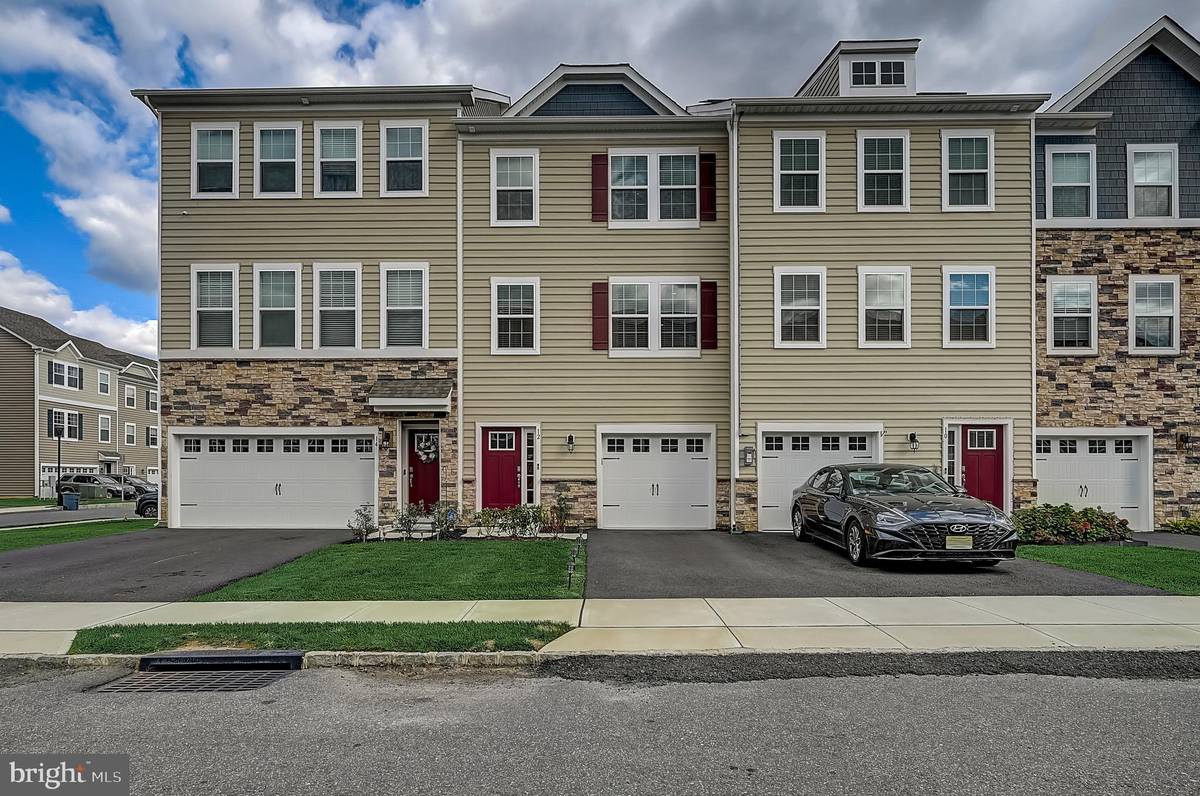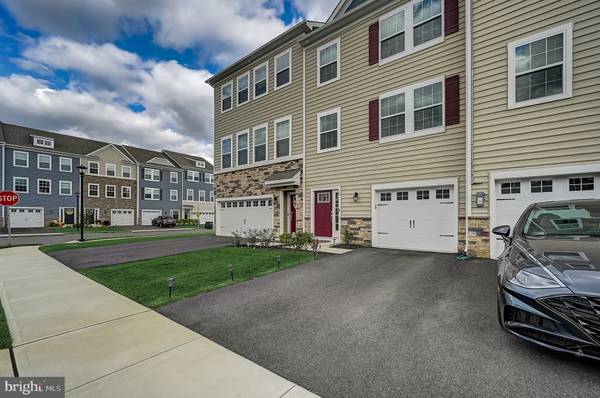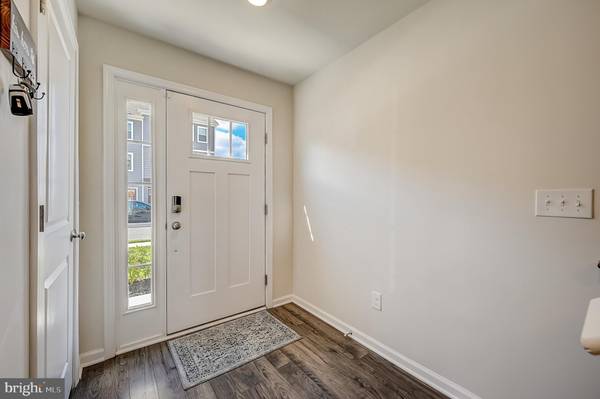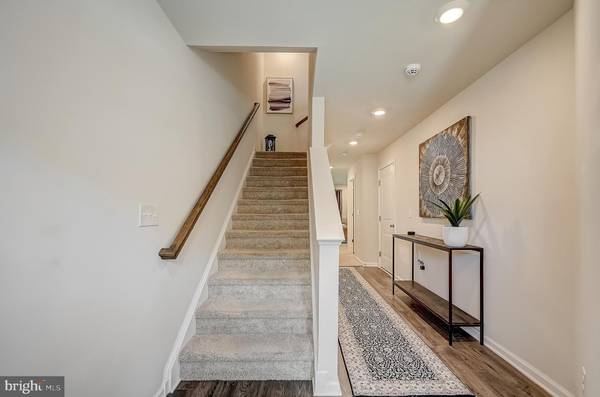$425,000
$439,900
3.4%For more information regarding the value of a property, please contact us for a free consultation.
3 Beds
4 Baths
2,254 SqFt
SOLD DATE : 12/19/2022
Key Details
Sold Price $425,000
Property Type Townhouse
Sub Type Interior Row/Townhouse
Listing Status Sold
Purchase Type For Sale
Square Footage 2,254 sqft
Price per Sqft $188
Subdivision Signature Place
MLS Listing ID NJBL2035746
Sold Date 12/19/22
Style Other
Bedrooms 3
Full Baths 3
Half Baths 1
HOA Fees $136/mo
HOA Y/N Y
Abv Grd Liv Area 2,254
Originating Board BRIGHT
Year Built 2020
Annual Tax Amount $8,581
Tax Year 2022
Lot Dimensions 0.00 x 0.00
Property Description
Welcome Home to this newly built 3-story townhome in the desirable Signature Place Community with an attached garage! Upon entrance into the spacious foyer, you are greeted with updated flooring. The first level has a full bath, a spacious living room with recessed lighting, and sliding glass door leading out to the backyard. This entertainment area has endless possibilities for a gym or home office space. On the main level, you are greeted by a spacious eat-in kitchen fit for a chef with sleek 36" espresso cabinets, upgraded quartz countertops, Stainless steel appliances, 9' ceilings, a huge island that seats 4, plus 2 more at the sink breakfast bar, walk-in pantry, and recessed lighting! The kitchen also offers 2 person bar seating keeps you connected to the oversized family room with recessed lighting, and updated flooring. There is also a powder room off the family room. The kitchen gives you sliding door access to the pressure-treated deck. Upstairs, you will find the primary suite with a spacious walk-in closet and primary bath with dual vanity and a luxury shower. Also located on this level are two secondary bedrooms, a hall bathroom, and your laundry! 10-Year Builder Warranty included!! This home is worry-free with all major systems just 2 years old! This unit is smart home ready with QOLYS IQ Touch Screen Panel that allows you to turn the front door light on, unlock/lock the door, and arm/disarm the alarm all remotely. Book your tour today!
Location
State NJ
County Burlington
Area Mount Laurel Twp (20324)
Zoning BRMF
Direction South
Rooms
Other Rooms Living Room, Primary Bedroom, Bedroom 2, Bedroom 3, Kitchen, Family Room, Foyer, Laundry, Primary Bathroom, Full Bath, Half Bath
Interior
Interior Features Primary Bath(s), Butlers Pantry, Kitchen - Eat-In, Breakfast Area, Combination Kitchen/Dining, Dining Area, Family Room Off Kitchen, Floor Plan - Open, Kitchen - Island, Pantry, Recessed Lighting, Stall Shower, Tub Shower, Upgraded Countertops, Walk-in Closet(s)
Hot Water Natural Gas
Heating Forced Air, Energy Star Heating System, Programmable Thermostat
Cooling Central A/C, Energy Star Cooling System
Flooring Luxury Vinyl Plank, Carpet, Ceramic Tile
Equipment Dishwasher, Disposal, Energy Efficient Appliances, Built-In Microwave, Refrigerator, Washer, Dryer, Stainless Steel Appliances
Fireplace N
Window Features Energy Efficient
Appliance Dishwasher, Disposal, Energy Efficient Appliances, Built-In Microwave, Refrigerator, Washer, Dryer, Stainless Steel Appliances
Heat Source Natural Gas
Laundry Upper Floor
Exterior
Exterior Feature Deck(s)
Garage Inside Access, Garage - Front Entry
Garage Spaces 1.0
Amenities Available None
Waterfront N
Water Access N
Roof Type Pitched,Shingle
Accessibility None
Porch Deck(s)
Attached Garage 1
Total Parking Spaces 1
Garage Y
Building
Story 3
Foundation Slab
Sewer Public Sewer
Water Public
Architectural Style Other
Level or Stories 3
Additional Building Above Grade, Below Grade
Structure Type 9'+ Ceilings
New Construction N
Schools
High Schools Lenape
School District Lenape Regional High
Others
Pets Allowed Y
HOA Fee Include Common Area Maintenance,Lawn Maintenance,Snow Removal
Senior Community No
Tax ID 24-00304 21-00002
Ownership Condominium
Security Features Security System
Acceptable Financing Cash, Conventional, FHA, VA
Listing Terms Cash, Conventional, FHA, VA
Financing Cash,Conventional,FHA,VA
Special Listing Condition Standard
Pets Description No Pet Restrictions
Read Less Info
Want to know what your home might be worth? Contact us for a FREE valuation!

Our team is ready to help you sell your home for the highest possible price ASAP

Bought with Scott M Hartman • Redfin

"My job is to find and attract mastery-based agents to the office, protect the culture, and make sure everyone is happy! "







