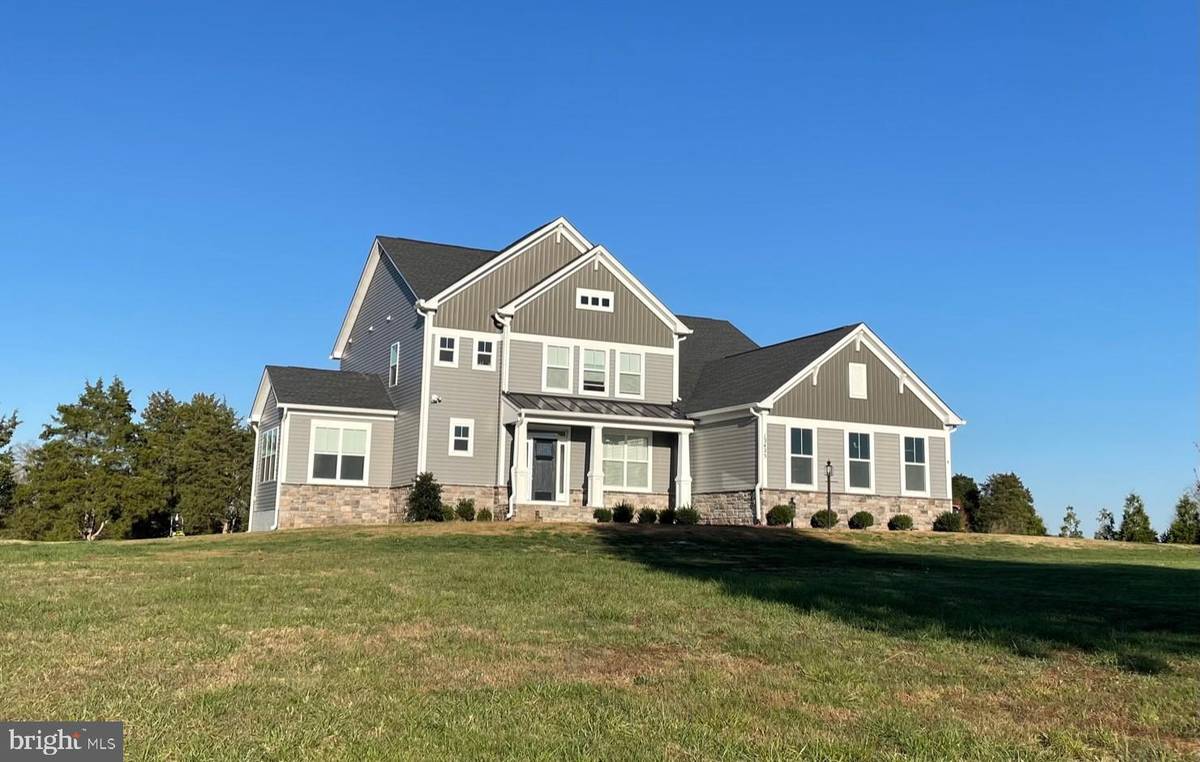$1,002,000
$1,025,000
2.2%For more information regarding the value of a property, please contact us for a free consultation.
5 Beds
6 Baths
5,665 SqFt
SOLD DATE : 12/16/2022
Key Details
Sold Price $1,002,000
Property Type Single Family Home
Sub Type Detached
Listing Status Sold
Purchase Type For Sale
Square Footage 5,665 sqft
Price per Sqft $176
Subdivision None Available
MLS Listing ID VAPW2040920
Sold Date 12/16/22
Style Contemporary
Bedrooms 5
Full Baths 5
Half Baths 1
HOA Y/N N
Abv Grd Liv Area 3,898
Originating Board BRIGHT
Year Built 2019
Annual Tax Amount $10,113
Tax Year 2022
Lot Size 10.000 Acres
Acres 10.0
Property Description
WHY WAIT FOR NEW? Sitting on 10 rolling acres with a stream, this Atlantic Homes Emmerson model with over 6000 sq feet and ALL the builder bump outs is just a few years young. 10' ceilings on all 3 floors. Welcoming foyer with huge formal dining room with tray ceiling, large walk-in butlers pantry. Craftsman style molding details throughout. Opens to a fabulous great room with 4' extension off the back, large picture window overlooking private back yard. Bright sunroom/conservatory would make a great art studio or music room, with french door to future deck. Gourmet kitchen with all the bells, white cabinets, honed granite, tile backsplash, upgraded appliance package and large island with breakfast bar. Walk-in pantry and mud-room with 2nd laundry option. Morning room extension, perfect for casual dining. Main level office or in-law suite with full bath and walk-in closet and new carpet. Primary with luxury bath with large shower and water closte and dual walk-in closets. Great sized bedrooms, one with private bath and additional two with a dual entry bath. Laundry room on the upper level. Get ready to entertain in the spacious finished lower level, HUGE open rec-room and full bath, with 2 additional den/office, gym spaces. Plus a great sized storage area. 3 car garage with high ceiling, epoxy floors and full set of cabinets/storage and workbench. Sets nicely off the road. Gently rolling acreage with ample areas for future garage, shed, pool, or whatever you may want.
Location
State VA
County Prince William
Zoning A1
Rooms
Basement Fully Finished, Connecting Stairway, Rear Entrance
Main Level Bedrooms 1
Interior
Interior Features Breakfast Area, Carpet, Ceiling Fan(s), Chair Railings, Dining Area, Entry Level Bedroom, Family Room Off Kitchen, Floor Plan - Open, Kitchen - Gourmet, Kitchen - Island, Pantry, Primary Bath(s), Recessed Lighting, Upgraded Countertops, Walk-in Closet(s), Wood Floors
Hot Water Electric
Heating Heat Pump(s), Zoned
Cooling Central A/C, Ceiling Fan(s)
Fireplaces Number 1
Equipment Built-In Microwave, Cooktop, Dishwasher, Disposal, Dryer, Exhaust Fan, Oven - Wall, Refrigerator, Washer, Water Heater
Fireplace N
Appliance Built-In Microwave, Cooktop, Dishwasher, Disposal, Dryer, Exhaust Fan, Oven - Wall, Refrigerator, Washer, Water Heater
Heat Source Electric
Laundry Main Floor
Exterior
Garage Garage Door Opener
Garage Spaces 8.0
Waterfront N
Water Access N
View Garden/Lawn
Roof Type Architectural Shingle
Accessibility None
Attached Garage 3
Total Parking Spaces 8
Garage Y
Building
Lot Description Cleared, Landscaping, Stream/Creek, Trees/Wooded
Story 3
Foundation Concrete Perimeter
Sewer Private Septic Tank, Septic = # of BR, On Site Septic
Water Well
Architectural Style Contemporary
Level or Stories 3
Additional Building Above Grade, Below Grade
Structure Type 9'+ Ceilings
New Construction N
Schools
School District Prince William County Public Schools
Others
Senior Community No
Tax ID 7592-55-1199
Ownership Fee Simple
SqFt Source Assessor
Special Listing Condition Standard
Read Less Info
Want to know what your home might be worth? Contact us for a FREE valuation!

Our team is ready to help you sell your home for the highest possible price ASAP

Bought with Jennifer L Solomon • Pearson Smith Realty, LLC

"My job is to find and attract mastery-based agents to the office, protect the culture, and make sure everyone is happy! "







