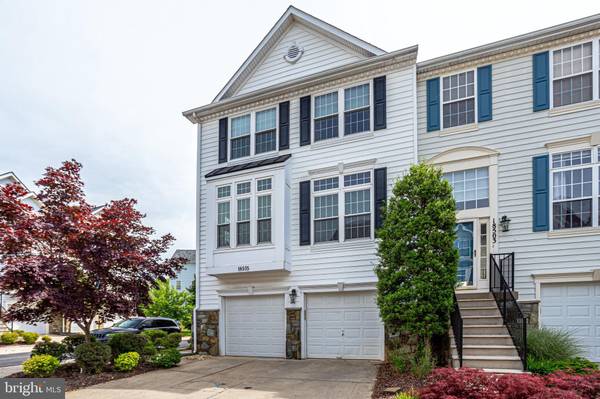$625,000
$625,000
For more information regarding the value of a property, please contact us for a free consultation.
3 Beds
4 Baths
2,864 SqFt
SOLD DATE : 12/09/2022
Key Details
Sold Price $625,000
Property Type Townhouse
Sub Type End of Row/Townhouse
Listing Status Sold
Purchase Type For Sale
Square Footage 2,864 sqft
Price per Sqft $218
Subdivision Barnsley Manor Estates
MLS Listing ID MDMC758880
Sold Date 12/09/22
Style Colonial
Bedrooms 3
Full Baths 2
Half Baths 2
HOA Fees $111/qua
HOA Y/N Y
Abv Grd Liv Area 2,864
Originating Board BRIGHT
Year Built 2000
Annual Tax Amount $5,448
Tax Year 2022
Lot Size 2,560 Sqft
Acres 0.06
Property Description
*BACK ON THE MARKET* Gorgeous 3 bedroom, 2 full baths and 2 half baths end unit townhouse in the sought after neighborhood of Barnsley Manor Estates. 2 story foyer with 2 car size garage. Gleaming hardwood floors all throughout the main level. Spacious living room with lots of natural light. Kitchen with all stainless steel appliances. Huge master suite with walk in closet and master bathroom. Finished Basement with fireplace. Close to Olney shopping and restaurants. Nearby parks include Norbeck Grove, North Stream Valley Branch Park and Olney Square Park. A must see! No sign present on property.
Location
State MD
County Montgomery
Zoning RE1
Rooms
Basement Connecting Stairway, Fully Finished, Outside Entrance, Rear Entrance
Interior
Hot Water Oil, Natural Gas
Heating Forced Air
Cooling Ceiling Fan(s)
Fireplaces Number 1
Fireplaces Type Screen, Gas/Propane
Equipment Stove, Cooktop, Oven - Wall, Microwave, Icemaker, Refrigerator, Dishwasher, Freezer, Trash Compactor, Disposal
Fireplace Y
Appliance Stove, Cooktop, Oven - Wall, Microwave, Icemaker, Refrigerator, Dishwasher, Freezer, Trash Compactor, Disposal
Heat Source Oil, Natural Gas
Exterior
Garage Other, Garage Door Opener
Garage Spaces 2.0
Water Access N
Accessibility Other
Attached Garage 2
Total Parking Spaces 2
Garage Y
Building
Story 3
Sewer Public Sewer
Water Public
Architectural Style Colonial
Level or Stories 3
Additional Building Above Grade, Below Grade
New Construction N
Schools
School District Montgomery County Public Schools
Others
Senior Community No
Tax ID 160803103463
Ownership Fee Simple
SqFt Source Assessor
Special Listing Condition Standard
Read Less Info
Want to know what your home might be worth? Contact us for a FREE valuation!

Our team is ready to help you sell your home for the highest possible price ASAP

Bought with Helena Pulyaeva • RE/MAX Realty Services

"My job is to find and attract mastery-based agents to the office, protect the culture, and make sure everyone is happy! "







