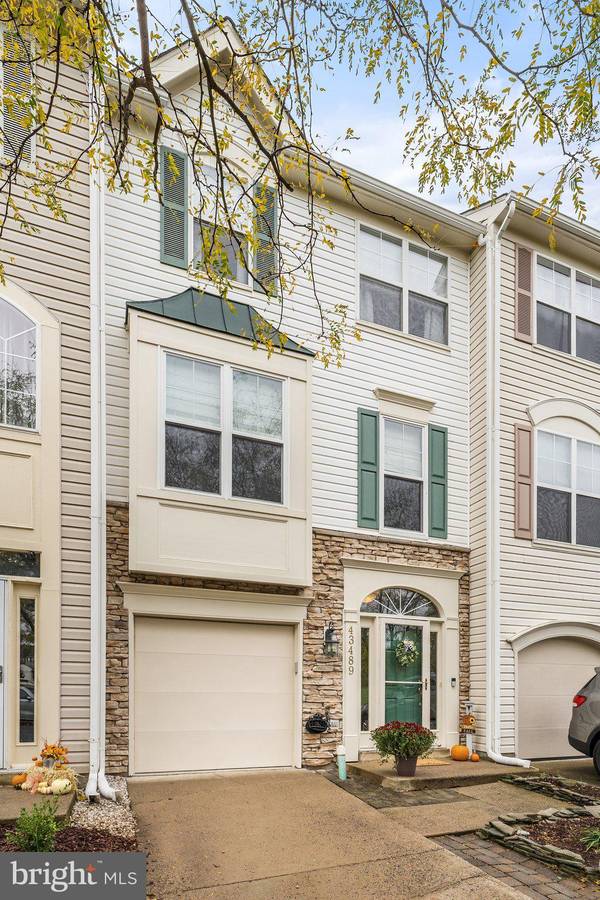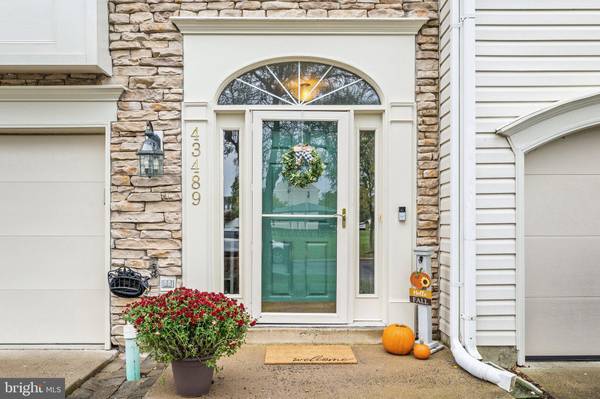$542,500
$550,000
1.4%For more information regarding the value of a property, please contact us for a free consultation.
3 Beds
4 Baths
2,068 SqFt
SOLD DATE : 11/14/2022
Key Details
Sold Price $542,500
Property Type Townhouse
Sub Type Interior Row/Townhouse
Listing Status Sold
Purchase Type For Sale
Square Footage 2,068 sqft
Price per Sqft $262
Subdivision South Riding
MLS Listing ID VALO2038152
Sold Date 11/14/22
Style Colonial
Bedrooms 3
Full Baths 2
Half Baths 2
HOA Fees $90/mo
HOA Y/N Y
Abv Grd Liv Area 2,068
Originating Board BRIGHT
Year Built 1998
Annual Tax Amount $4,436
Tax Year 2022
Lot Size 1,742 Sqft
Acres 0.04
Property Description
DIVINE & EXQUISITE TOWNHOME IN SOUGHT AFTER SOUTH RIDING!! 3BR/4 BATH/1 Car Garage Townhome w/ 3 Finished Levels. PREMIUM Location ACROSS from Murrey Park, Lighted Tennis, Community Pool, and HIGHLY Rated Little River Elementary School. GREAT OVERFLOW PARKING for ENTERTAINING! NOTHING COMPARES to SOUTH RIDING’s POPULAR COMMUNITY AMENITIES! From the minute you enter the WELCOMING Foyer you will find UPGRADED Shadow boxes and trim down the hall and up the stairs. Seller’s have installed GORGEOUS wide-plank LVP (2021) on the Lower Level hall and Recreation Room perfect for a spin on the PELOTON or catching the BIG GAME. STATELY Built-In’s with Gas Fireplace, UPGRADED Half-Bath, Washer (2019) and Dryer and easy access to the Fenced Back Yard w/ Brick Patio. The Primary Living Floor will not disappoint! Hardwood Floors lead to the SPACIOUS Kitchen w/ BEAUTIFUL White Cabinetry w/ ample storage, black GRANITE Countertops, DESIGNER Backsplash, and NEWER Stainless-Steel Worldpool and Samsung Appliances including 5-burner Gas Range, Built-In Microwave, Dishwasher, and Side-by-side Refrigerator w/ ice and water dispensers. LUXURIOUS Eat-In Kitchen has ROOM for Additional Couch or Sitting Area. Walk-Out to Maintenance Free Decking (2021) w/ plenty of seating room and outdoor kitchen favorites. Super CUTE French Door Pantry. Step-up to FAMILY ROOM to snuggle on the COUCH and catch up on your favorite shows. Additional Half-Bath rounds out the primary living floor. The UPPER LEVEL Living Quarters includes 3 Bedrooms featuring an Owner’s Retreat w/ WALK-IN-CLOSET and PHENOMENAL Shower w/ Dual Rain Shower Heads, custom title to ceiling, separate TUB, and soft close vanity. 2 Additional GENEROUS Size Bedrooms and 2nd Full Bath, and 2 Linen Closets. All 3 bedrooms have newer ceiling fans installed. BUYER Peace-of-Mind: New Roof (2018), HVAC System Services twice per year. DON’T MISS OUT on calling 43489 Interval Street your NEW HOME!
Location
State VA
County Loudoun
Zoning PDH4
Rooms
Basement Front Entrance, Rear Entrance, Fully Finished, Full, Walkout Level
Interior
Interior Features Breakfast Area, Kitchen - Country, Combination Kitchen/Dining, Kitchen - Table Space, Combination Dining/Living, Dining Area, Wainscotting, Upgraded Countertops, Window Treatments, Primary Bath(s), Wood Floors, Floor Plan - Open
Hot Water Natural Gas
Heating Forced Air
Cooling Central A/C, Ceiling Fan(s)
Flooring Carpet, Ceramic Tile, Hardwood, Laminate Plank
Fireplaces Number 1
Fireplaces Type Gas/Propane, Screen
Equipment Oven/Range - Gas, Refrigerator, Microwave, Dishwasher, Disposal, Washer, Dryer
Furnishings No
Fireplace Y
Window Features Insulated
Appliance Oven/Range - Gas, Refrigerator, Microwave, Dishwasher, Disposal, Washer, Dryer
Heat Source Natural Gas
Laundry Lower Floor
Exterior
Exterior Feature Deck(s), Patio(s)
Garage Garage Door Opener
Garage Spaces 2.0
Fence Rear
Utilities Available Cable TV Available, Phone Connected
Amenities Available Basketball Courts, Club House, Common Grounds, Exercise Room, Fitness Center, Golf Course, Jog/Walk Path, Party Room, Picnic Area, Pool - Outdoor, Soccer Field, Swimming Pool, Tennis Courts, Tot Lots/Playground, Volleyball Courts
Waterfront N
Water Access N
View Courtyard
Roof Type Asphalt,Shingle
Accessibility Level Entry - Main
Porch Deck(s), Patio(s)
Attached Garage 1
Total Parking Spaces 2
Garage Y
Building
Lot Description Level, Premium
Story 3
Foundation Slab, Concrete Perimeter
Sewer Public Sewer
Water Public
Architectural Style Colonial
Level or Stories 3
Additional Building Above Grade, Below Grade
Structure Type Vaulted Ceilings
New Construction N
Schools
High Schools Freedom
School District Loudoun County Public Schools
Others
Senior Community No
Tax ID 130401122000
Ownership Fee Simple
SqFt Source Assessor
Acceptable Financing Cash, Conventional, FHA, VA
Listing Terms Cash, Conventional, FHA, VA
Financing Cash,Conventional,FHA,VA
Special Listing Condition Standard
Read Less Info
Want to know what your home might be worth? Contact us for a FREE valuation!

Our team is ready to help you sell your home for the highest possible price ASAP

Bought with Alison Ridick Moore • Capital Center

"My job is to find and attract mastery-based agents to the office, protect the culture, and make sure everyone is happy! "







