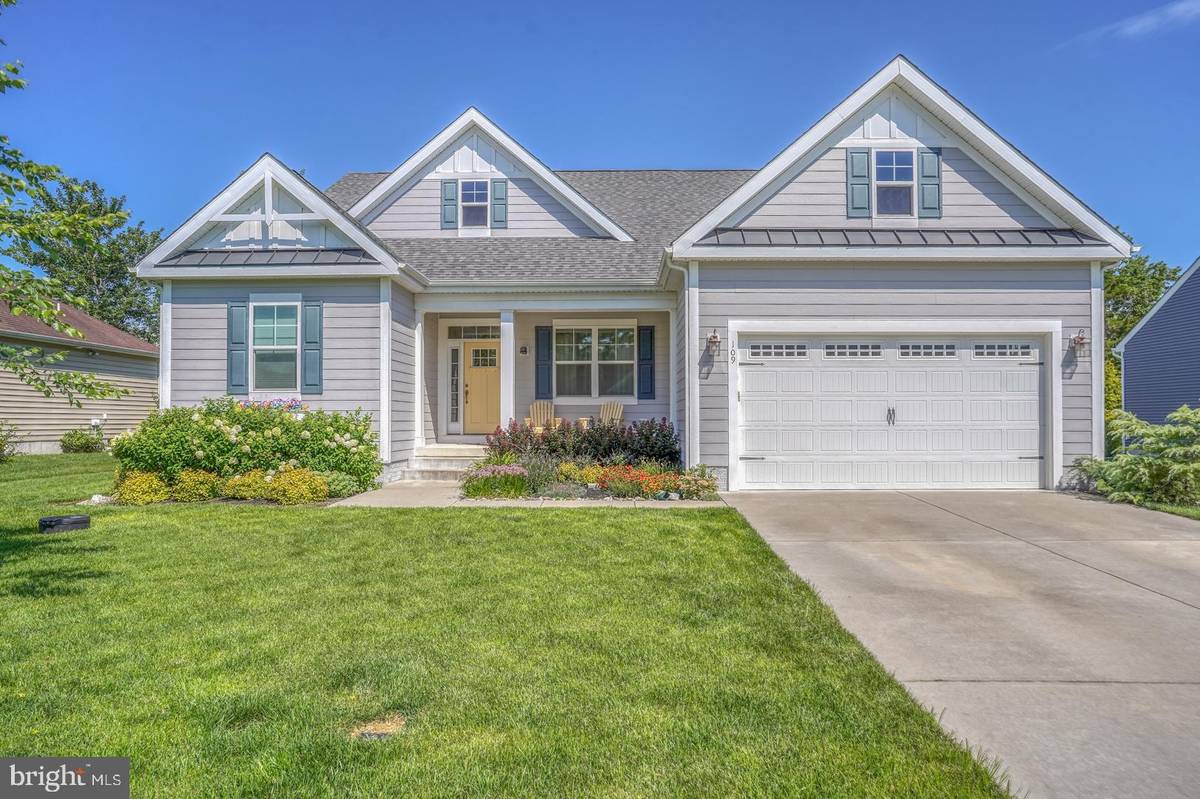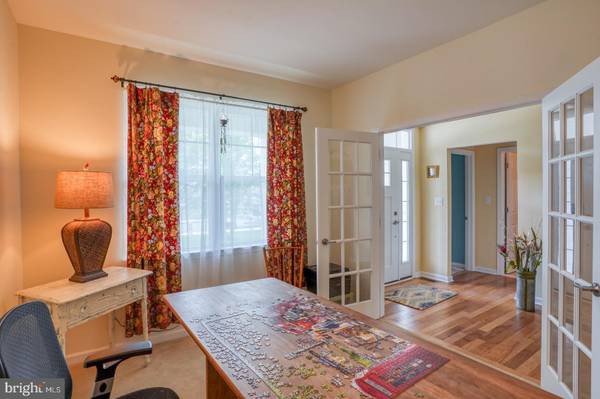$520,000
$535,000
2.8%For more information regarding the value of a property, please contact us for a free consultation.
4 Beds
3 Baths
2,813 SqFt
SOLD DATE : 11/04/2022
Key Details
Sold Price $520,000
Property Type Single Family Home
Sub Type Detached
Listing Status Sold
Purchase Type For Sale
Square Footage 2,813 sqft
Price per Sqft $184
Subdivision Wagamons West Shores
MLS Listing ID DESU2026566
Sold Date 11/04/22
Style Craftsman
Bedrooms 4
Full Baths 3
HOA Fees $8/ann
HOA Y/N Y
Abv Grd Liv Area 2,813
Originating Board BRIGHT
Year Built 2016
Annual Tax Amount $2,313
Lot Size 10,019 Sqft
Acres 0.23
Lot Dimensions 85.00 x 120.00
Property Description
FIRST FLOOR OWNER'S SUITE! Offering over 2,800 sq ft of finished space, plentiful storage areas, and exceptional outdoor living areas, this home is sure to please. Wagamons West Shores is located on the outskirts of town where you'll find local eateries, small town shopping, and local breweries. Entering from the front porch into the foyer, you'll notice hardwood floors line much of the first floor. To the left are two bedrooms and a full bathroom. To the right through the french doors is an office or a den with plentiful sunlight. Down the hall leads you to the open concept entertainment area featuring a large living room, dining room, kitchen with exceptional counter space, and a sunroom. Tucked away off this living area is a large owner's suite with a recently remodeled bathroom. Upstairs you'll find a great guest space featuring a bedroom, bathroom, and loft. The outdoor space was well thought out and includes a two tiered paver patio that leads down to the fenced yard. Laundry can be found on the first floor leading towards the garage. The garage has extended depth to accommodate additional storage and a walk up stairwell to the 10x14 attic storage area . Irrigation, upgraded siding, sump pump and dehumidifier, and dual fuel furnace are a few additional upgrades. This home has a lengthy list of upgrades and is available upon request. Don't miss your opportunity to move in to a like new home in Milton!
Location
State DE
County Sussex
Area Broadkill Hundred (31003)
Zoning RES
Rooms
Main Level Bedrooms 3
Interior
Interior Features Entry Level Bedroom
Hot Water Tankless, Propane
Heating Heat Pump - Gas BackUp
Cooling Central A/C
Flooring Engineered Wood, Tile/Brick
Equipment Dishwasher, Disposal, Microwave, Oven - Wall, Oven/Range - Electric, Refrigerator, Stainless Steel Appliances, Washer/Dryer Hookups Only, Water Heater - Tankless
Fireplace N
Appliance Dishwasher, Disposal, Microwave, Oven - Wall, Oven/Range - Electric, Refrigerator, Stainless Steel Appliances, Washer/Dryer Hookups Only, Water Heater - Tankless
Heat Source Electric, Propane - Leased
Laundry Hookup, Main Floor
Exterior
Exterior Feature Patio(s)
Garage Garage - Front Entry, Additional Storage Area
Garage Spaces 4.0
Fence Vinyl
Water Access N
Accessibility None
Porch Patio(s)
Attached Garage 2
Total Parking Spaces 4
Garage Y
Building
Story 2
Foundation Crawl Space
Sewer Public Sewer
Water Public
Architectural Style Craftsman
Level or Stories 2
Additional Building Above Grade, Below Grade
New Construction N
Schools
School District Cape Henlopen
Others
Senior Community No
Tax ID 235-20.00-470.00
Ownership Fee Simple
SqFt Source Assessor
Special Listing Condition Standard
Read Less Info
Want to know what your home might be worth? Contact us for a FREE valuation!

Our team is ready to help you sell your home for the highest possible price ASAP

Bought with Lee Ann Wilkinson • Berkshire Hathaway HomeServices PenFed Realty

"My job is to find and attract mastery-based agents to the office, protect the culture, and make sure everyone is happy! "







