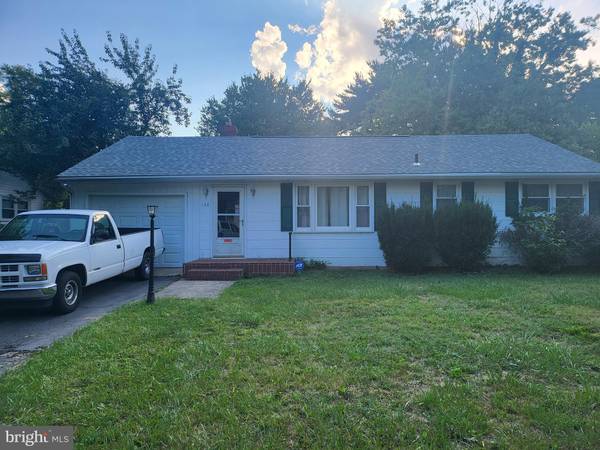$140,000
$145,000
3.4%For more information regarding the value of a property, please contact us for a free consultation.
3 Beds
1 Bath
1,064 SqFt
SOLD DATE : 10/31/2022
Key Details
Sold Price $140,000
Property Type Single Family Home
Sub Type Detached
Listing Status Sold
Purchase Type For Sale
Square Footage 1,064 sqft
Price per Sqft $131
Subdivision Dover Hgts
MLS Listing ID DEKT2014104
Sold Date 10/31/22
Style Ranch/Rambler
Bedrooms 3
Full Baths 1
HOA Y/N N
Abv Grd Liv Area 1,064
Originating Board BRIGHT
Year Built 1952
Annual Tax Amount $685
Tax Year 1998
Lot Size 10,454 Sqft
Acres 0.24
Property Description
Great opportunity for investors or the discerning buyer looking to gain easy sweat equity! This three bedroom 1 bath home is full of potential, hosting large living room, dine in kitchen, extra large utility/laundry room and attached garage. The rear deck is a great place to entertain, relax, or bbq, while the large fenced in yard allows your pets to enjoy themselves as well! This home is being sold strictly AS-IS, seller will make no repairs. Inspections will be for information only, at buyers sole cost and discretion and current conditions disqualify this home for government financing such as FHA and VA, CASH or CONVENTIONAL, or Renovation style financing ONLY! The roof was replaced about a year to 18 months ago, the ceiling damages are from previous roof leaks, roof has been fully replaced.
Location
State DE
County Kent
Area Capital (30802)
Zoning R7
Rooms
Main Level Bedrooms 3
Interior
Hot Water Natural Gas
Heating Forced Air
Cooling Central A/C
Furnishings No
Fireplace N
Heat Source Electric
Laundry Main Floor
Exterior
Garage Garage - Front Entry
Garage Spaces 1.0
Fence Fully, Chain Link
Water Access N
Accessibility None
Attached Garage 1
Total Parking Spaces 1
Garage Y
Building
Story 1
Foundation Crawl Space
Sewer Public Sewer
Water Public
Architectural Style Ranch/Rambler
Level or Stories 1
Additional Building Above Grade
New Construction N
Schools
High Schools Dover H.S.
School District Capital
Others
Senior Community No
Tax ID ED-05-06818-02-6700-000
Ownership Fee Simple
SqFt Source Estimated
Acceptable Financing Conventional, Cash, FHA 203(k)
Horse Property N
Listing Terms Conventional, Cash, FHA 203(k)
Financing Conventional,Cash,FHA 203(k)
Special Listing Condition Standard
Read Less Info
Want to know what your home might be worth? Contact us for a FREE valuation!

Our team is ready to help you sell your home for the highest possible price ASAP

Bought with Kevin Hensley • RE/MAX Premier Properties

"My job is to find and attract mastery-based agents to the office, protect the culture, and make sure everyone is happy! "







