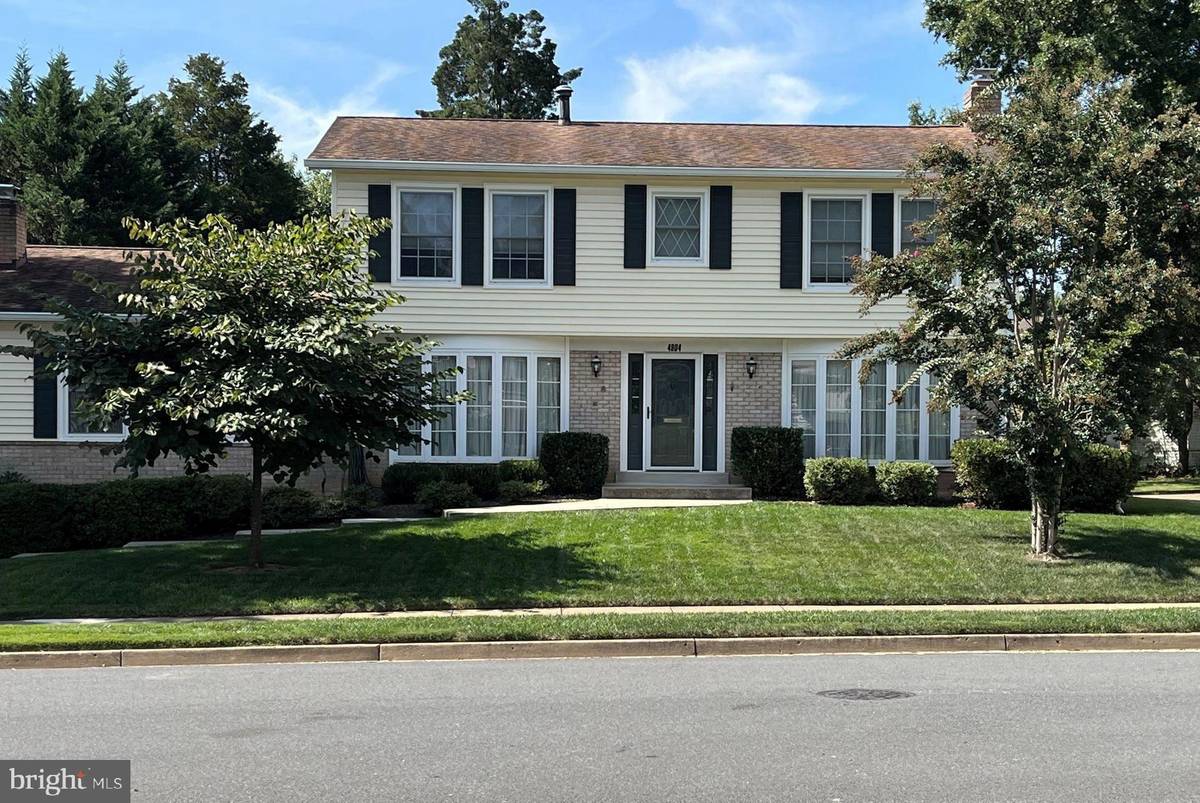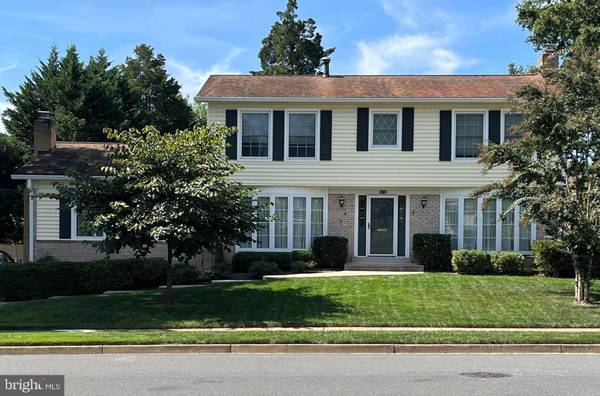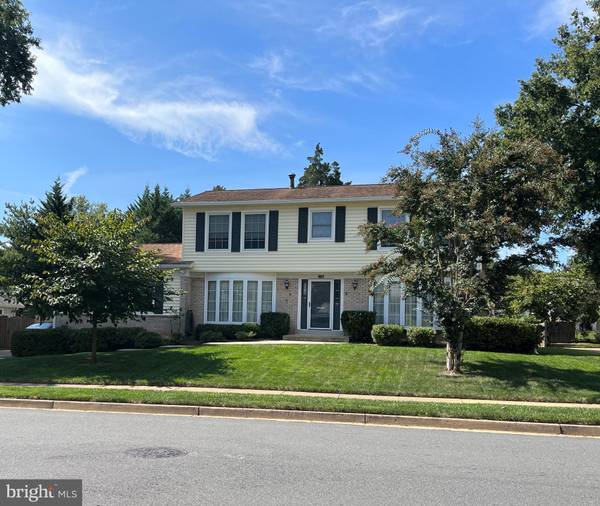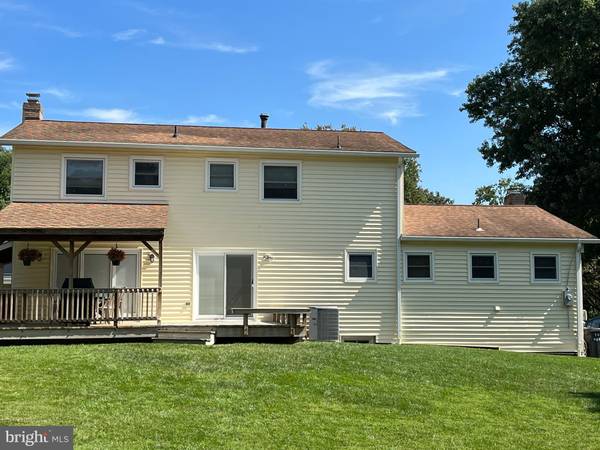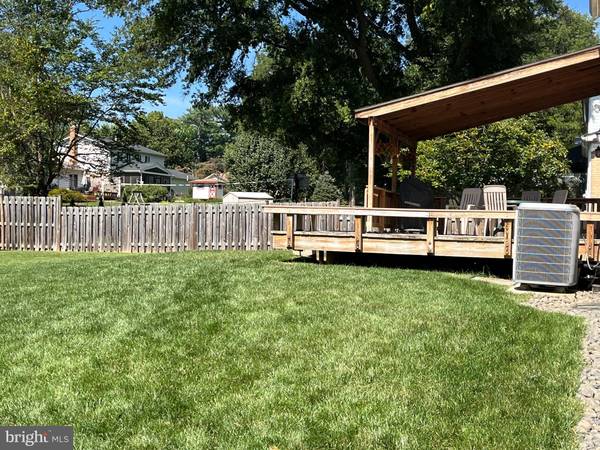$795,000
$795,000
For more information regarding the value of a property, please contact us for a free consultation.
4 Beds
3 Baths
3,018 SqFt
SOLD DATE : 10/28/2022
Key Details
Sold Price $795,000
Property Type Single Family Home
Sub Type Detached
Listing Status Sold
Purchase Type For Sale
Square Footage 3,018 sqft
Price per Sqft $263
Subdivision Canterbury Woods
MLS Listing ID VAFX2096210
Sold Date 10/28/22
Style Colonial
Bedrooms 4
Full Baths 2
Half Baths 1
HOA Y/N N
Abv Grd Liv Area 2,586
Originating Board BRIGHT
Year Built 1966
Annual Tax Amount $8,588
Tax Year 2022
Lot Size 0.277 Acres
Acres 0.28
Property Description
Huge price reduction! Spacious colonial located in sought after Canterbury Woods subdivision (no HOA) and Woodson High School pyramid. Features include large remodeled eat-in kitchen (2007), expansive living room and completely new basement rec room (2022). Updates include new vinyl siding and shutters 2021; Stainless Steel Gas range, dishwasher, refrigerator with ice-maker 2019; countertop microwave 2022; disposal 2020; water heater 2022, electrical panel 2015, recessed LED lighting in kitchen, part of living room and newly refinished basement rec room; 4 ceiling fans, upper level office with fabulous built-in desk and bookcases 2017; all windows replaced (some in the 1980's, most in 2003); kitchen sliding glass door 2016; dryer 2016; washer 2021, Gas Furnace 2016. Hardwood floors in front hallway and dining room and hardwood floors under the carpet in the upstairs bedrooms and living room; huge laundry room with built-ins for storage and pegs for hanging coats. The unfinished area of the basement is enormous with storage shelving that conveys. Amazing almost flat, partially fenced backyard and deck with partial roof. Property has Fios Internet. Plenty of space to live, work and play in this beautiful colonial that has been well maintained by the current owners since November 1984. Cinch Home Warranty in place to transfer to Buyers at closing. Access to numerous commuter routes. The neighborhood has sidewalks and there is a trail nearby. What a great place to call home!
Property is listed by CO-OWNER/AGENT.
Location
State VA
County Fairfax
Zoning 131
Rooms
Other Rooms Living Room, Dining Room, Primary Bedroom, Bedroom 2, Bedroom 3, Bedroom 4, Kitchen, Den, Basement, Foyer, Laundry, Office, Bathroom 2, Primary Bathroom
Basement Connecting Stairway, Full, Outside Entrance, Interior Access, Partially Finished, Shelving, Side Entrance
Interior
Interior Features Ceiling Fan(s), Floor Plan - Traditional, Kitchen - Eat-In, Pantry, Primary Bath(s), Recessed Lighting, Stall Shower, Tub Shower, Upgraded Countertops, Window Treatments, Wood Floors, Carpet
Hot Water Natural Gas
Heating Forced Air
Cooling Central A/C
Fireplaces Number 2
Fireplaces Type Fireplace - Glass Doors, Mantel(s)
Equipment Dishwasher, Disposal, Dryer - Electric, Exhaust Fan, Humidifier, Icemaker, Microwave, Oven/Range - Gas, Refrigerator, Stainless Steel Appliances, Washer, Water Heater
Fireplace Y
Appliance Dishwasher, Disposal, Dryer - Electric, Exhaust Fan, Humidifier, Icemaker, Microwave, Oven/Range - Gas, Refrigerator, Stainless Steel Appliances, Washer, Water Heater
Heat Source Natural Gas
Laundry Main Floor
Exterior
Garage Spaces 3.0
Fence Partially, Wood
Water Access N
Accessibility None
Total Parking Spaces 3
Garage N
Building
Story 3
Foundation Block
Sewer Public Sewer
Water Public
Architectural Style Colonial
Level or Stories 3
Additional Building Above Grade, Below Grade
New Construction N
Schools
Elementary Schools Canterbury Woods
Middle Schools Frost
High Schools Woodson
School District Fairfax County Public Schools
Others
Senior Community No
Tax ID 0703 05 0214
Ownership Fee Simple
SqFt Source Assessor
Special Listing Condition Standard
Read Less Info
Want to know what your home might be worth? Contact us for a FREE valuation!

Our team is ready to help you sell your home for the highest possible price ASAP

Bought with Diane U Freeman • Redfin Corporation

"My job is to find and attract mastery-based agents to the office, protect the culture, and make sure everyone is happy! "


