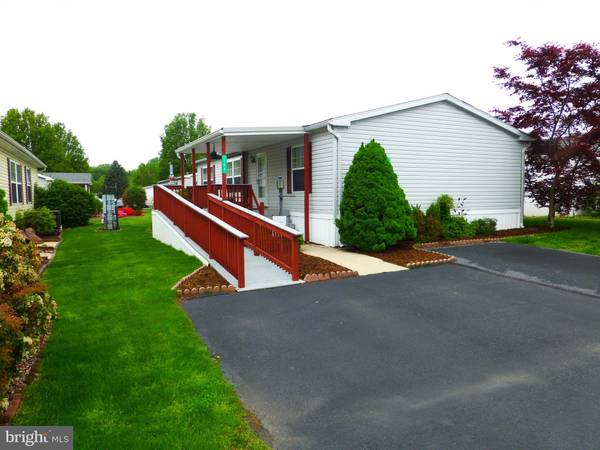$45,000
$45,000
For more information regarding the value of a property, please contact us for a free consultation.
3 Beds
2 Baths
1,104 SqFt
SOLD DATE : 06/22/2018
Key Details
Sold Price $45,000
Property Type Manufactured Home
Sub Type Manufactured
Listing Status Sold
Purchase Type For Sale
Square Footage 1,104 sqft
Price per Sqft $40
Subdivision Pheasant Ridge
MLS Listing ID 1000909026
Sold Date 06/22/18
Style Ranch/Rambler
Bedrooms 3
Full Baths 2
HOA Y/N N
Abv Grd Liv Area 1,104
Originating Board BRIGHT
Land Lease Amount 616.0
Land Lease Frequency Monthly
Year Built 2000
Tax Year 2018
Property Description
The perfect manufactured home at Pheasant Ridge! If you are looking to live in Pheasant Ridge, look no further! This well maintained unit has lots to offer from it's spacious 3 bedroom, 2 full bathrooms to it's wide open kitchen layout with lot's of cabinet and pantry space. Located in a cul-de-sac off the main streets, you can enjoy summer evenings sitting and relaxing on the large front porch and deck. Homeowners recently added composite decking to the upper porch, a porch roof and access ramp as well as adding a 3rd paved parking space out front. Refrigerator, Range, Microwave, and Dishwasher were all updated in 2015, Washer and dryer were purchased in 2016 - all appliances stay with this unit! This will go fast - so schedule your showing soon before you miss out on this great opportunity!
Location
State PA
County Lancaster
Area Manor Twp (10541)
Zoning RES
Rooms
Other Rooms Living Room, Primary Bedroom, Bedroom 2, Bedroom 3, Kitchen, Laundry
Main Level Bedrooms 3
Interior
Interior Features Carpet, Ceiling Fan(s), Combination Kitchen/Dining, Skylight(s)
Hot Water Electric
Heating Forced Air, Gas
Cooling Central A/C
Flooring Carpet, Vinyl
Equipment Dishwasher, Dryer, Exhaust Fan, Oven/Range - Electric, Refrigerator, Washer
Fireplace N
Window Features Insulated
Appliance Dishwasher, Dryer, Exhaust Fan, Oven/Range - Electric, Refrigerator, Washer
Heat Source Natural Gas
Laundry Main Floor
Exterior
Exterior Feature Porch(es), Roof
Utilities Available Cable TV Available, Natural Gas Available, Phone Available, Sewer Available
Water Access N
Roof Type Shingle
Street Surface Paved
Accessibility None
Porch Porch(es), Roof
Garage N
Building
Lot Description Cul-de-sac, Level, Rented Lot
Story 1
Foundation Crawl Space
Sewer Public Sewer
Water Public
Architectural Style Ranch/Rambler
Level or Stories 1
Additional Building Above Grade, Below Grade
Structure Type Mod Walls,Vaulted Ceilings
New Construction N
Schools
High Schools Penn Manor
School District Penn Manor
Others
Tax ID 410-98542-3-0468
Ownership Fee Simple
SqFt Source Assessor
Acceptable Financing Cash, Conventional
Listing Terms Cash, Conventional
Financing Cash,Conventional
Special Listing Condition Standard
Read Less Info
Want to know what your home might be worth? Contact us for a FREE valuation!

Our team is ready to help you sell your home for the highest possible price ASAP

Bought with Jesse D Hersh • Berkshire Hathaway HomeServices Homesale Realty

"My job is to find and attract mastery-based agents to the office, protect the culture, and make sure everyone is happy! "







