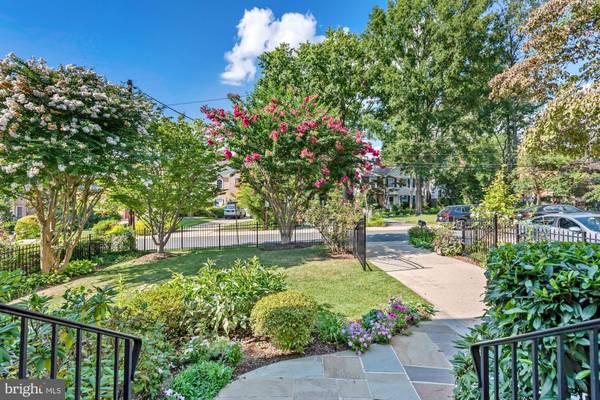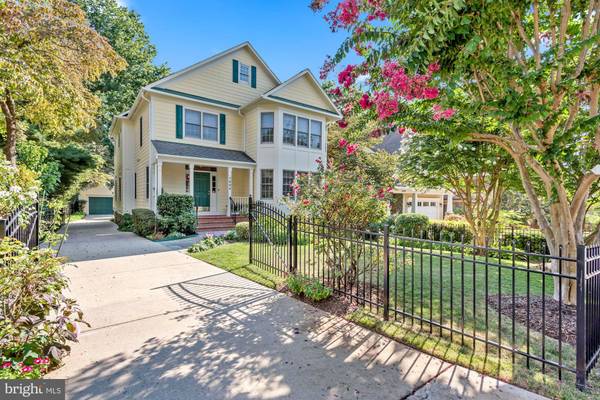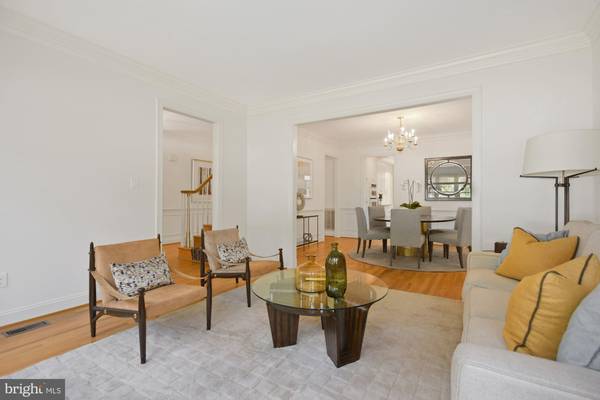$1,667,500
$1,550,000
7.6%For more information regarding the value of a property, please contact us for a free consultation.
5 Beds
5 Baths
4,298 SqFt
SOLD DATE : 10/06/2022
Key Details
Sold Price $1,667,500
Property Type Single Family Home
Sub Type Detached
Listing Status Sold
Purchase Type For Sale
Square Footage 4,298 sqft
Price per Sqft $387
Subdivision Oakmont
MLS Listing ID MDMC2062812
Sold Date 10/06/22
Style Colonial
Bedrooms 5
Full Baths 4
Half Baths 1
HOA Y/N N
Abv Grd Liv Area 3,098
Originating Board BRIGHT
Year Built 1995
Annual Tax Amount $12,613
Tax Year 2021
Lot Size 8,126 Sqft
Acres 0.19
Property Description
Craving a tranquil lifestyle to escape from everyday stresses? Set on a peaceful 0.19 acre lot on a quiet street, this lovely 5 bedroom, 4.5 bathroom Bethesda residence provides privacy and serenity without compromising on convenience. Meticulously cared for by its original owners, this home is located in the highly desirable but still cozy Oakmont neighborhood directly across from Daley Lane Park, steps away from Ayrlawn Park, and a quick walk to NIH, Johns Hopkins Suburban Hospital, local schools and nature. Plus minutes away from downtown Bethesda and easy access to main traffic routes.
Custom features across the 4,610 sq ft layout include beautifully designed indoor and outdoor gathering areas as well as two indoor fireplaces, high ceilings and elegant moldings. Abundant sunlight beams through multiple large windows to accentuate the warm color palette inside. The main level offers a large open foyer, hardwood floors, and large bay windows in spacious living and dining rooms. You can relish the fresh breezes year-round on the front porch or the ample deck at the back. The centrally placed dining room opens to the large gourmet kitchen with new appliances and a comfortable breakfast area. The spacious family room with a wood burning fireplace is adjacent to the home office and kitchen and flows easily to the large deck with a view of the flagstone patio and landscaped backyard. Upstairs, upgraded hardwood flooring ushers you to your sun-filled private retreats offered by four bedrooms complete with plenty of closets and well-sized windows. Your spacious primary suite is enhanced by cathedral ceiling and two walk-in closets by California Closets, a dramatic skylight, a drop-in tub, dual sink vanities, and a shower ensuite. The above-grade lower level with LVP flooring provides plenty of additional space and light with direct outdoor access, ideal for guests and movie nights. This level includes a large recreation room with fireplace, a fifth bedroom with plenty of built-ins, an extra bathroom, and a bonus room/office with library shelving. Other features of this home include an upper floor laundry room, extra storage space on the lower floor and recently upgraded HVAC equipment.
Outside, the carefully tended aluminum fenced park-like yard is completely picturesque. You can enjoy wonderful flowering perennials during most of the year and a number of entertainment areas, highlighted by a well-crafted flagstone patio. A large driveway and a two-car detached garage will accommodate several cars for off-street parking.
This slice of paradise is close to an abundance of dining, shopping, and recreation options and in an ideal location with award-winning schools, walking distance to multiple parks, close to bike paths, and minutes from Bethesda Row, the Wildwood Shopping Center and Pike and Rose, I-495, Suburban Hospital and NIH. A prized dwelling like this is an opportunity you won’t want to miss. Come for a tour before it’s too late!
All offers are due by Tuesday September 6, at 12 pm.
Location
State MD
County Montgomery
Zoning R60
Rooms
Basement Walkout Stairs, Sump Pump, Heated, Fully Finished, Daylight, Full, Connecting Stairway
Interior
Interior Features Breakfast Area, Built-Ins, Combination Dining/Living, Crown Moldings, Dining Area, Entry Level Bedroom, Kitchen - Eat-In, Kitchen - Island, Kitchen - Table Space, Primary Bath(s), Recessed Lighting, Skylight(s), Stall Shower, Store/Office, Tub Shower, Walk-in Closet(s), Window Treatments, Wood Floors
Hot Water Natural Gas
Heating Central
Cooling Central A/C, Ceiling Fan(s)
Flooring Hardwood
Fireplaces Number 2
Equipment Built-In Microwave, Cooktop - Down Draft, Dishwasher, Disposal, Energy Efficient Appliances, Oven - Self Cleaning, Water Heater - High-Efficiency
Fireplace Y
Window Features Bay/Bow,Double Pane,Skylights
Appliance Built-In Microwave, Cooktop - Down Draft, Dishwasher, Disposal, Energy Efficient Appliances, Oven - Self Cleaning, Water Heater - High-Efficiency
Heat Source Natural Gas
Laundry Dryer In Unit, Washer In Unit
Exterior
Exterior Feature Deck(s), Patio(s), Porch(es)
Garage Garage Door Opener, Oversized
Garage Spaces 6.0
Water Access N
View Garden/Lawn
Accessibility None
Porch Deck(s), Patio(s), Porch(es)
Total Parking Spaces 6
Garage Y
Building
Lot Description Interior, Landscaping, Level
Story 2
Foundation Permanent
Sewer Public Sewer
Water Public
Architectural Style Colonial
Level or Stories 2
Additional Building Above Grade, Below Grade
New Construction N
Schools
Elementary Schools Wyngate
Middle Schools North Bethesda
High Schools Walter Johnson
School District Montgomery County Public Schools
Others
Senior Community No
Tax ID 160700527281
Ownership Fee Simple
SqFt Source Assessor
Special Listing Condition Standard
Read Less Info
Want to know what your home might be worth? Contact us for a FREE valuation!

Our team is ready to help you sell your home for the highest possible price ASAP

Bought with Michael B Aubrey • Berkshire Hathaway HomeServices PenFed Realty

"My job is to find and attract mastery-based agents to the office, protect the culture, and make sure everyone is happy! "







