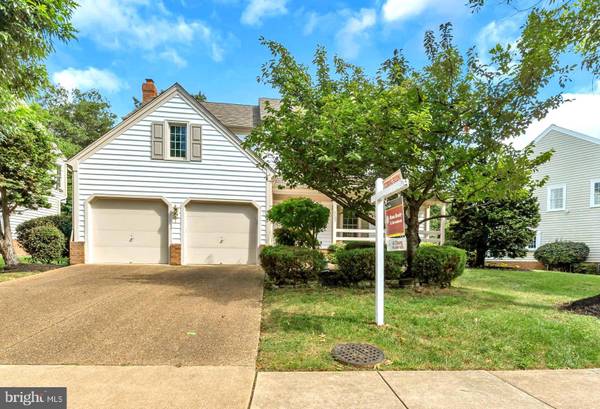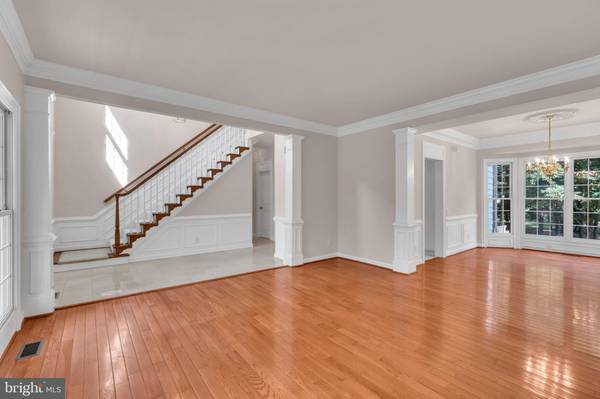$1,107,500
$1,095,000
1.1%For more information regarding the value of a property, please contact us for a free consultation.
5 Beds
4 Baths
3,688 SqFt
SOLD DATE : 09/29/2022
Key Details
Sold Price $1,107,500
Property Type Single Family Home
Sub Type Detached
Listing Status Sold
Purchase Type For Sale
Square Footage 3,688 sqft
Price per Sqft $300
Subdivision Ashgrove Plantation
MLS Listing ID VAFX2092730
Sold Date 09/29/22
Style Colonial
Bedrooms 5
Full Baths 3
Half Baths 1
HOA Fees $26
HOA Y/N Y
Abv Grd Liv Area 2,488
Originating Board BRIGHT
Year Built 1996
Annual Tax Amount $10,547
Tax Year 2022
Lot Size 8,501 Sqft
Acres 0.2
Property Description
Absolutely spectacular luxurious "5 BR/3.5BA" 3 fin levels in the heart of Tyson row single home. Upon entry into the foyer are separate, formal living & dining room spaces as well as the family room boasts a fireplace & opens up to the kitchen creating a functional entertaining space. The gourmet kitchen includes newer stainless steel appliances, Corian countertops, and a workstation/island for food prep. Sparkling hardwood flooring on the main and upper levels. The light-filled master suite has an unexpectedly large walk-in closet & Jacuzzi, and a 9 f ceiling. The laundry room completes the upper level. A fully finished walk-up, the recreation room is the perfect retreat on the lower level. Lower Lv has 2 rooms ( as in-law suites ) to be used bedrooms but not legal bedrooms. full bathroom, ceramic floor & storage room in the basement. The back deck overlooks trees/courtyard that creates privacy. Newer HVAC and Roofing replaced in 2017. Wall ovens convey" as is". ***Short 1.5-mile walk to Greenboro METRO STATION on Silver Line and *** shopping at Tysons & Town of Vienna. Minutes to 495 & 66, Dulles toll.
Please remove your shoes or wear the booties provided.
***Please submit your highest and best offer by the deadline Sep 12th Monday 5 PM, Thank you for your showing! Sellers prefer Evergreen Title.
Location
State VA
County Fairfax
Zoning 130
Direction Northwest
Rooms
Basement Sump Pump, Side Entrance, Walkout Stairs, Windows, Workshop, Other, Heated, Daylight, Partial, Connecting Stairway
Interior
Interior Features Breakfast Area, Ceiling Fan(s), Dining Area, Family Room Off Kitchen, Floor Plan - Traditional, Kitchen - Gourmet, Kitchen - Island, Pantry, Recessed Lighting, Walk-in Closet(s), Wood Floors
Hot Water Natural Gas
Cooling Central A/C, Ceiling Fan(s)
Flooring Carpet, Hardwood
Fireplaces Number 1
Fireplaces Type Fireplace - Glass Doors, Gas/Propane
Equipment Built-In Microwave, Cooktop, Dishwasher, Disposal, Dryer, Exhaust Fan, Oven - Wall, Oven - Double, Range Hood, Refrigerator, Washer
Fireplace Y
Appliance Built-In Microwave, Cooktop, Dishwasher, Disposal, Dryer, Exhaust Fan, Oven - Wall, Oven - Double, Range Hood, Refrigerator, Washer
Heat Source Natural Gas
Laundry Upper Floor
Exterior
Exterior Feature Deck(s)
Garage Garage - Front Entry, Garage Door Opener, Oversized
Garage Spaces 2.0
Utilities Available Cable TV, Under Ground
Waterfront N
Water Access N
View Courtyard
Roof Type Architectural Shingle
Accessibility Other
Porch Deck(s)
Attached Garage 2
Total Parking Spaces 2
Garage Y
Building
Lot Description Backs - Open Common Area, Level, No Thru Street
Story 3
Foundation Concrete Perimeter, Slab
Sewer Public Sewer
Water Public
Architectural Style Colonial
Level or Stories 3
Additional Building Above Grade, Below Grade
New Construction N
Schools
Elementary Schools Freedom Hill
Middle Schools Kilmer
High Schools Marshall
School District Fairfax County Public Schools
Others
HOA Fee Include Common Area Maintenance
Senior Community No
Tax ID 0391 38 0013
Ownership Fee Simple
SqFt Source Assessor
Security Features Security System,Smoke Detector
Acceptable Financing Cash, Conventional, VA
Listing Terms Cash, Conventional, VA
Financing Cash,Conventional,VA
Special Listing Condition Standard
Read Less Info
Want to know what your home might be worth? Contact us for a FREE valuation!

Our team is ready to help you sell your home for the highest possible price ASAP

Bought with Jacob Albert Barney • Redfin Corporation

"My job is to find and attract mastery-based agents to the office, protect the culture, and make sure everyone is happy! "







