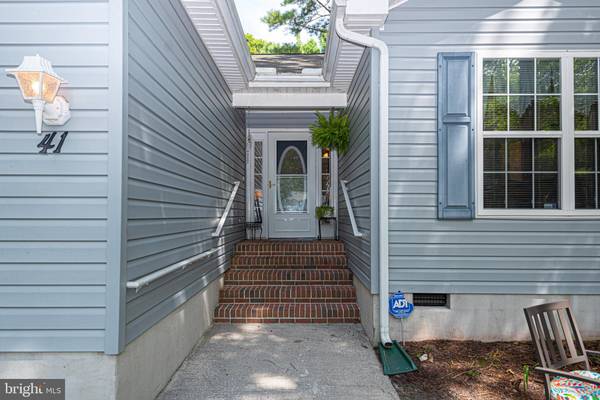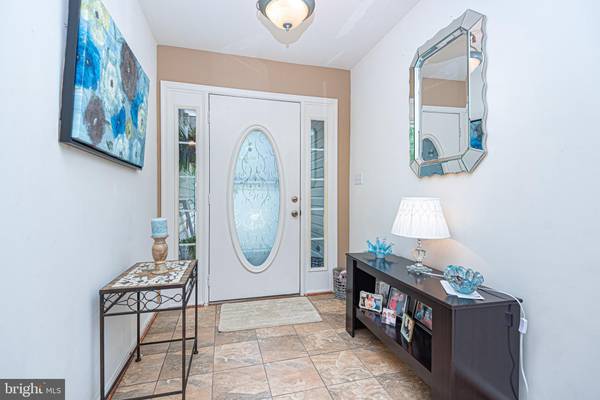$370,000
$369,900
For more information regarding the value of a property, please contact us for a free consultation.
3 Beds
2 Baths
1,357 SqFt
SOLD DATE : 09/26/2022
Key Details
Sold Price $370,000
Property Type Single Family Home
Sub Type Detached
Listing Status Sold
Purchase Type For Sale
Square Footage 1,357 sqft
Price per Sqft $272
Subdivision Ocean Pines - Sherwood Forest
MLS Listing ID MDWO2009588
Sold Date 09/26/22
Style Coastal,Ranch/Rambler,Traditional
Bedrooms 3
Full Baths 2
HOA Fees $83/ann
HOA Y/N Y
Abv Grd Liv Area 1,357
Originating Board BRIGHT
Year Built 1999
Annual Tax Amount $2,081
Tax Year 2021
Lot Size 7,667 Sqft
Acres 0.18
Lot Dimensions 0.00 x 0.00
Property Description
Welcome home to this charming ranch in the Sherwood Forest area of Ocean Pines. This 3 bedroom, two bath split bedroom design gives the owner the privacy they need while guests have their own wing of the house! The welcoming entry leads you to an inviting two story family room with marble surround gas fireplace, two skylights, and plenty of gathering space. Just off the living room is a bright and cheery sunroom/den that overlooks the private rear yard. The large owner suite has cathedral ceilings, a walk in closet, a large standard closet with an open shelf above for decorative features, and a beautifully tiled master bath and walk in shower. The eat in kitchen offers plenty of cabinetry and storage with a pantry, and a stainless steel sink with disposal. The guest wing has two spacious bedrooms with large closets and a hall bath to accommodate both bedrooms. Just across from the bath is the mud room/laundry area with washer/dryer and pull down attic steps that offers even more storage. The attic features flooring and lighting where you can store all your holiday bins and more! Just off the laundry is the two car garage with shelving for organization. The amenities of Ocean Pines, including, yacht club, golf, pools, beach club, etc will not disappoint when deciding between communities you hope to live in! ALL OF THIS AND THE OWNER IS OFFERING A 1 YEAR HOME WARRANTY. Hurry, this one wont last long!
Location
State MD
County Worcester
Area Worcester Ocean Pines
Zoning R-2
Direction Southwest
Rooms
Main Level Bedrooms 3
Interior
Interior Features Breakfast Area, Carpet, Ceiling Fan(s), Combination Kitchen/Dining, Family Room Off Kitchen, Kitchen - Eat-In, Pantry, Primary Bath(s), Recessed Lighting, Skylight(s), Walk-in Closet(s), Window Treatments
Hot Water Natural Gas
Heating Heat Pump(s)
Cooling Central A/C, Heat Pump(s)
Flooring Luxury Vinyl Plank, Ceramic Tile, Carpet, Vinyl
Fireplaces Number 1
Fireplaces Type Corner, Gas/Propane, Mantel(s), Marble
Equipment Built-In Microwave, Dishwasher, Disposal, Dryer - Electric, Icemaker, Oven - Self Cleaning, Oven/Range - Electric, Refrigerator, Washer, Water Heater
Furnishings Partially
Fireplace Y
Window Features Double Hung,Energy Efficient,Low-E,Insulated,Screens,Skylights,Storm
Appliance Built-In Microwave, Dishwasher, Disposal, Dryer - Electric, Icemaker, Oven - Self Cleaning, Oven/Range - Electric, Refrigerator, Washer, Water Heater
Heat Source Electric
Laundry Has Laundry, Main Floor
Exterior
Exterior Feature Porch(es), Deck(s)
Parking Features Garage - Front Entry, Garage Door Opener, Inside Access
Garage Spaces 6.0
Utilities Available Cable TV, Water Available, Sewer Available, Natural Gas Available
Amenities Available Basketball Courts, Beach Club, Boat Dock/Slip, Boat Ramp, Club House, Community Center, Dog Park, Golf Course, Jog/Walk Path, Lake, Marina/Marina Club, Picnic Area, Pier/Dock, Pool - Indoor, Pool - Outdoor, Swimming Pool
Water Access N
Roof Type Architectural Shingle
Accessibility Doors - Lever Handle(s)
Porch Porch(es), Deck(s)
Attached Garage 2
Total Parking Spaces 6
Garage Y
Building
Story 1
Foundation Block
Sewer Public Sewer
Water Public
Architectural Style Coastal, Ranch/Rambler, Traditional
Level or Stories 1
Additional Building Above Grade, Below Grade
Structure Type Cathedral Ceilings,Dry Wall,Vaulted Ceilings
New Construction N
Schools
Elementary Schools Showell
Middle Schools Berlin Intermediate School
High Schools Stephen Decatur
School District Worcester County Public Schools
Others
HOA Fee Include Pier/Dock Maintenance,Road Maintenance
Senior Community No
Tax ID 2403108570
Ownership Fee Simple
SqFt Source Assessor
Acceptable Financing Cash, Conventional
Listing Terms Cash, Conventional
Financing Cash,Conventional
Special Listing Condition Standard
Read Less Info
Want to know what your home might be worth? Contact us for a FREE valuation!

Our team is ready to help you sell your home for the highest possible price ASAP

Bought with Andre Michael Asselin • Redfin Corp

"My job is to find and attract mastery-based agents to the office, protect the culture, and make sure everyone is happy! "







