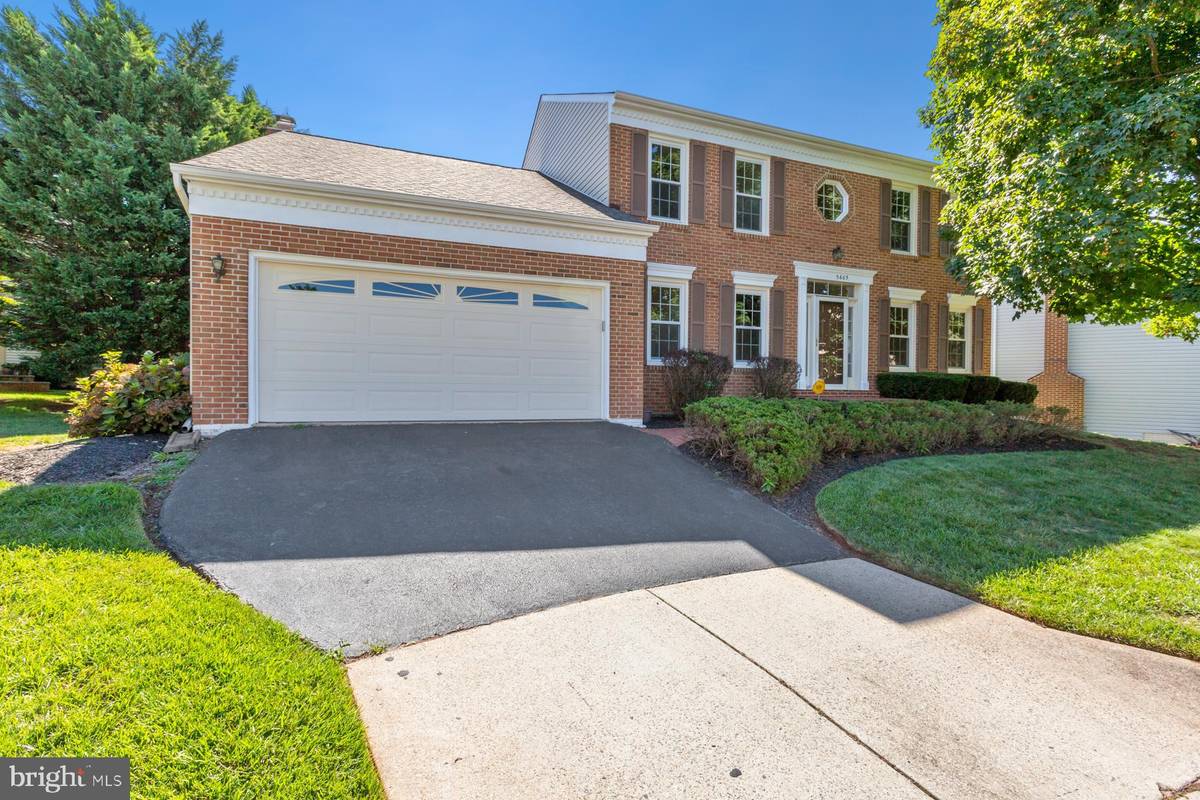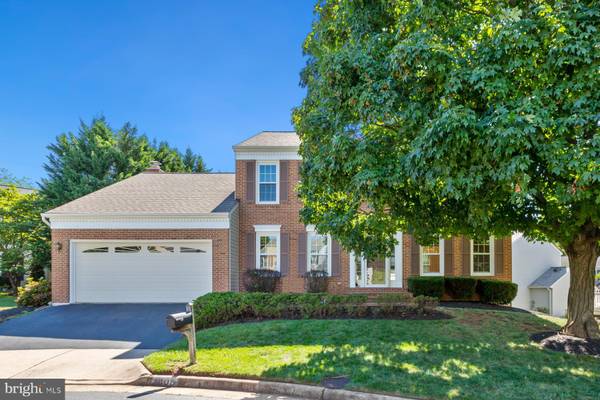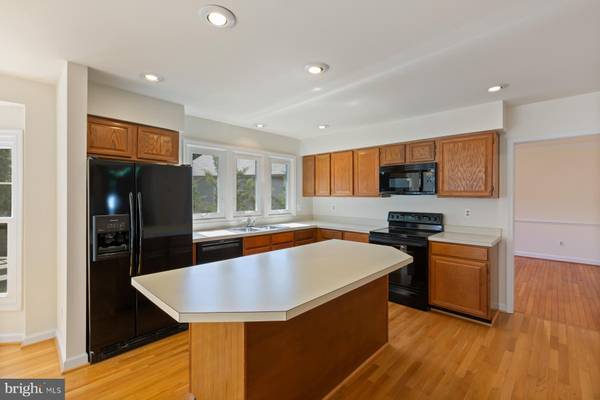$760,000
$800,000
5.0%For more information regarding the value of a property, please contact us for a free consultation.
4 Beds
3 Baths
2,776 SqFt
SOLD DATE : 09/21/2022
Key Details
Sold Price $760,000
Property Type Single Family Home
Sub Type Detached
Listing Status Sold
Purchase Type For Sale
Square Footage 2,776 sqft
Price per Sqft $273
Subdivision Foxfield
MLS Listing ID VAFX2087008
Sold Date 09/21/22
Style Colonial
Bedrooms 4
Full Baths 2
Half Baths 1
HOA Fees $84/qua
HOA Y/N Y
Abv Grd Liv Area 2,776
Originating Board BRIGHT
Year Built 1987
Annual Tax Amount $8,341
Tax Year 2022
Lot Size 6,274 Sqft
Acres 0.14
Property Description
Come and enjoy this well cared for 4 bedroom 2.5 bathroom single family home. This spacious home located in the popular Foxfield community is ready for you to make it your own. As you enter the home, you are greeted by the 2 story foyer with beautiful gleaming wood floors leading you past the formal living & dining room to kitchen opening to the family room. The kitchen has a large island, built in microwave, wood flooring and spacious pantry. Off the kitchen boasts an oversized laundry room/mud room. The kitchen opens to the step down family room where you can gather with friends and family around the cozy gas fireplace. The double french doors off the family room provides easy access to enjoy nature and unwind as you relax on your private deck backing to trees. Once youre done exploring the main level, make your way upstairs. The upper level hosts 4 bedrooms, one of which is the spacious owner's suite, complete with it's own private bathroom. In addition to the owner's suite, you have 3 additional bedrooms, and a hall bathroom. The lower-level walkout basement is awaiting your personal touches to create your own private oasis. Home in freshly painted throughout. New Garage Door Opener - 2020 - New Simonton Windows - 2018 - New Gas Fireplace 2020 - New Vinyl Siding - 2016 - New HVAC system - 2012. Foxfield is home to many amenities including pool, tennis court, basketball court, playground, etc.
Location
State VA
County Fairfax
Zoning 303
Rooms
Basement Full, Heated, Unfinished, Walkout Level
Interior
Interior Features Attic, Breakfast Area, Carpet, Ceiling Fan(s), Chair Railings, Dining Area, Floor Plan - Open, Kitchen - Eat-In, Kitchen - Gourmet, Kitchen - Island, Kitchen - Table Space, Pantry, Primary Bath(s), Stall Shower, Wood Floors
Hot Water Natural Gas
Heating Heat Pump(s)
Cooling Ceiling Fan(s), Central A/C
Flooring Carpet, Hardwood, Ceramic Tile, Concrete
Fireplaces Number 1
Fireplaces Type Gas/Propane, Mantel(s), Brick
Equipment Built-In Microwave, Dishwasher, Disposal, Dryer - Gas, Icemaker, Microwave, Oven/Range - Gas, Refrigerator, Washer, Dryer
Furnishings No
Fireplace Y
Appliance Built-In Microwave, Dishwasher, Disposal, Dryer - Gas, Icemaker, Microwave, Oven/Range - Gas, Refrigerator, Washer, Dryer
Heat Source Natural Gas
Laundry Has Laundry, Main Floor
Exterior
Garage Garage - Front Entry, Garage Door Opener
Garage Spaces 2.0
Utilities Available Natural Gas Available, Phone Available, Sewer Available, Water Available
Amenities Available Pool - Outdoor, Basketball Courts, Tennis Courts
Waterfront N
Water Access N
Accessibility None
Attached Garage 2
Total Parking Spaces 2
Garage Y
Building
Lot Description Cul-de-sac, Front Yard, Rear Yard, SideYard(s)
Story 3
Foundation Concrete Perimeter
Sewer Public Sewer
Water Public
Architectural Style Colonial
Level or Stories 3
Additional Building Above Grade, Below Grade
Structure Type Dry Wall
New Construction N
Schools
School District Fairfax County Public Schools
Others
HOA Fee Include Common Area Maintenance,Pool(s),Reserve Funds,Snow Removal,Trash
Senior Community No
Tax ID 0353 23040027
Ownership Fee Simple
SqFt Source Assessor
Acceptable Financing Cash, FHA, VA, Conventional
Horse Property N
Listing Terms Cash, FHA, VA, Conventional
Financing Cash,FHA,VA,Conventional
Special Listing Condition Standard
Read Less Info
Want to know what your home might be worth? Contact us for a FREE valuation!

Our team is ready to help you sell your home for the highest possible price ASAP

Bought with SRINIVAS RAJU BHUPATHIRAJU • Alluri Realty, Inc.

"My job is to find and attract mastery-based agents to the office, protect the culture, and make sure everyone is happy! "







