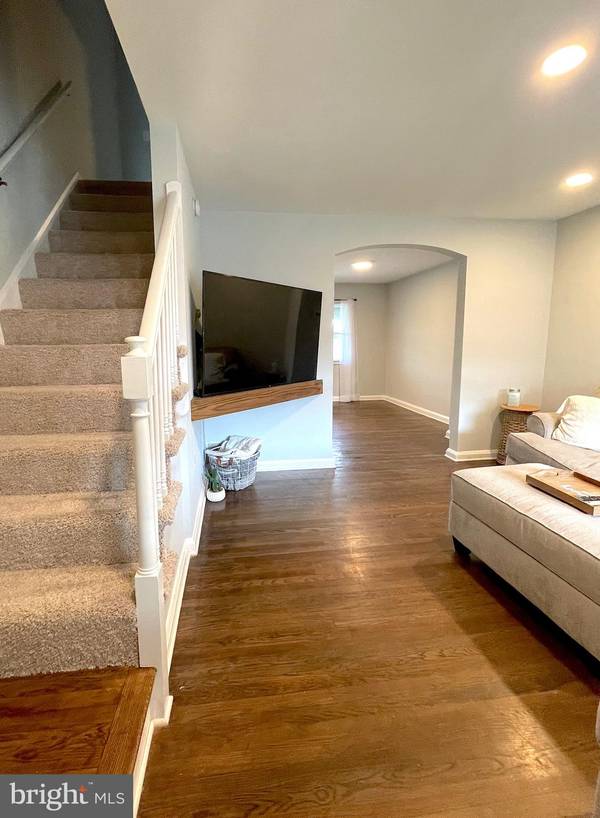$200,000
$195,000
2.6%For more information regarding the value of a property, please contact us for a free consultation.
2 Beds
2 Baths
1,232 SqFt
SOLD DATE : 09/19/2022
Key Details
Sold Price $200,000
Property Type Townhouse
Sub Type Interior Row/Townhouse
Listing Status Sold
Purchase Type For Sale
Square Footage 1,232 sqft
Price per Sqft $162
Subdivision Stanbrook
MLS Listing ID MDBC2047830
Sold Date 09/19/22
Style Traditional
Bedrooms 2
Full Baths 2
HOA Y/N N
Abv Grd Liv Area 896
Originating Board BRIGHT
Year Built 1955
Annual Tax Amount $2,214
Tax Year 2022
Lot Size 1,600 Sqft
Acres 0.04
Property Description
This beautifully renovated brick townhome hosts many upgrades. Enjoy summer and fall nights on the covered front porch with floor to ceiling windows for ample lighting to the living room. This two bedroom, two full bathroom home offers a third bedroom option in the partially finished basement with walkout through the laundry area! Plenty of off street parking in the rear yard that looks out to the water at the quarry and large open community field for your enjoyment. The fully fenced backyard is ideal for privacy. Some of the upgrades include, new full bathroom in basement 2022, bonus room upgrades 2022, new central A/C 2021, master bedroom windows 2021, kitchen upgrade with butcher block countertops 2021, upstairs full bath upgrade 2021, refinished hardwoods throughout 2021, new carpet 2022. 1949 Denbury is move in ready, and ready for you!
Location
State MD
County Baltimore
Zoning RES
Rooms
Other Rooms Living Room, Dining Room, Bedroom 2, Kitchen, Bedroom 1, Laundry, Bathroom 1, Bonus Room, Full Bath
Basement Daylight, Partial, Improved, Outside Entrance, Sump Pump, Walkout Stairs
Interior
Interior Features Carpet, Wood Floors, Upgraded Countertops, Tub Shower, Stall Shower, Recessed Lighting
Hot Water Natural Gas
Heating Central
Cooling Central A/C
Equipment Built-In Microwave, Dishwasher, Dryer - Gas, Exhaust Fan, Oven/Range - Gas, Refrigerator, Washer, Water Heater
Appliance Built-In Microwave, Dishwasher, Dryer - Gas, Exhaust Fan, Oven/Range - Gas, Refrigerator, Washer, Water Heater
Heat Source Natural Gas
Exterior
Waterfront N
Water Access N
Accessibility None
Garage N
Building
Story 3
Foundation Brick/Mortar
Sewer Public Sewer
Water Public
Architectural Style Traditional
Level or Stories 3
Additional Building Above Grade, Below Grade
New Construction N
Schools
School District Baltimore County Public Schools
Others
Senior Community No
Tax ID 04121211089641
Ownership Fee Simple
SqFt Source Assessor
Special Listing Condition Standard
Read Less Info
Want to know what your home might be worth? Contact us for a FREE valuation!

Our team is ready to help you sell your home for the highest possible price ASAP

Bought with Jimy Chavarria • Keller Williams Gateway LLC

"My job is to find and attract mastery-based agents to the office, protect the culture, and make sure everyone is happy! "







