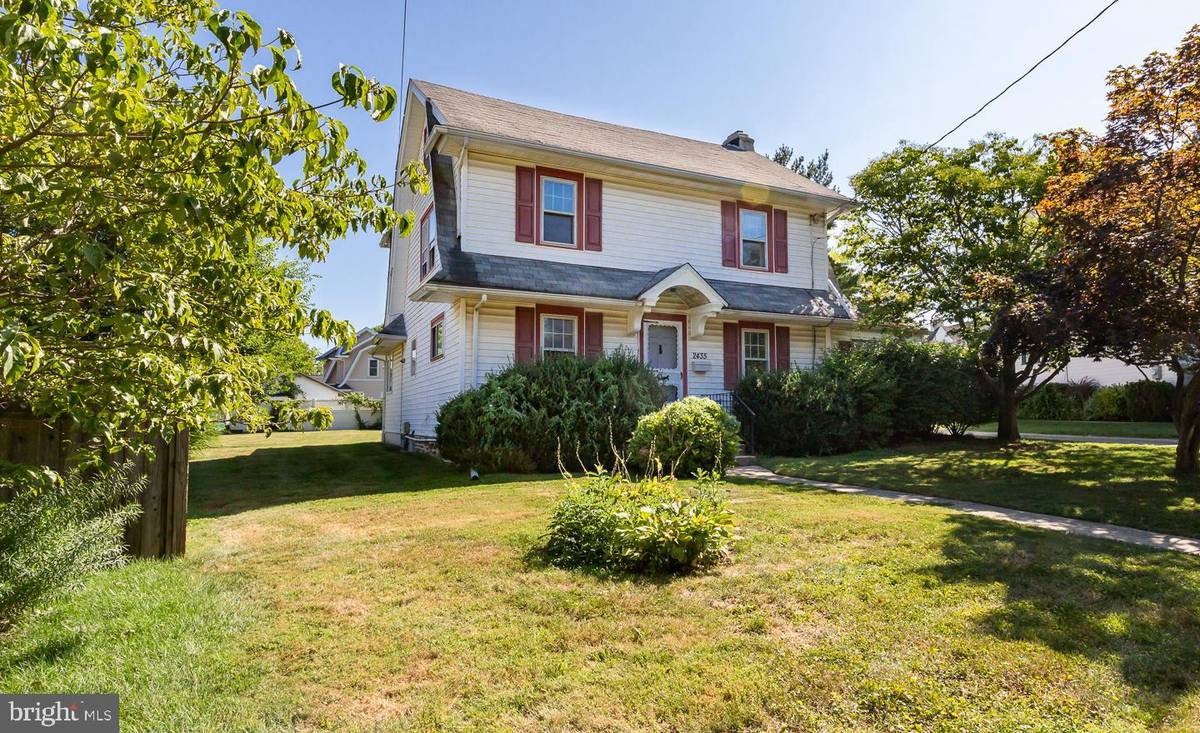$420,000
$439,000
4.3%For more information regarding the value of a property, please contact us for a free consultation.
4 Beds
2 Baths
1,852 SqFt
SOLD DATE : 09/01/2022
Key Details
Sold Price $420,000
Property Type Single Family Home
Sub Type Detached
Listing Status Sold
Purchase Type For Sale
Square Footage 1,852 sqft
Price per Sqft $226
Subdivision Merwood Park
MLS Listing ID PADE2030110
Sold Date 09/01/22
Style Colonial
Bedrooms 4
Full Baths 2
HOA Y/N N
Abv Grd Liv Area 1,852
Originating Board BRIGHT
Year Built 1925
Annual Tax Amount $7,900
Tax Year 2021
Lot Size 9,583 Sqft
Acres 0.22
Lot Dimensions 51.00 x 129.00
Property Description
Location, location, location!!! Have you been waiting for a home where you can walk to all the wonderful features that make Havertown the highly sought after Community? Walk to parks, schools, restaurants, shops, Oakmont farmers market, the high speed line, the YMCA? This well loved home in the Merwood Park section of Havertown has been the perfect setting for the past several decades by the current owners and looking to turn over to the next owner. The charming curb appeal of this home and large level lot are only some of the features of this home that stand it apart in this neighborhood. The colonial style of the home offers an expanded eat in kitchen, oversized living room with fireplace, formal dining room, additional first floor living space, full bathroom , laundry and back entrance leading to a back deck and private yard. The second floor has three bedrooms a full hall bath and walk up attic that can easily be utilized as a fourth bedroom or additional living/work space. Hardwood floors throughout the home have been well preserved under wall to wall carpeting. The unfinished basement has high ceilings, perfect for finishing. This wonderful home is being sold as-is and available immediately. Enjoy!
Location
State PA
County Delaware
Area Haverford Twp (10422)
Zoning RESIDENTIAL
Rooms
Basement Drainage System, Sump Pump
Main Level Bedrooms 1
Interior
Hot Water Natural Gas
Heating Hot Water
Cooling None
Fireplaces Number 1
Fireplace Y
Heat Source Natural Gas
Laundry Main Floor
Exterior
Garage Other
Garage Spaces 5.0
Utilities Available Natural Gas Available
Water Access N
Roof Type Shingle
Accessibility None
Total Parking Spaces 5
Garage Y
Building
Lot Description Level
Story 2.5
Foundation Stone
Sewer Public Sewer
Water Public
Architectural Style Colonial
Level or Stories 2.5
Additional Building Above Grade, Below Grade
New Construction N
Schools
Elementary Schools Chestnutwold
Middle Schools Haverford
High Schools Haverford Senior
School District Haverford Township
Others
Senior Community No
Tax ID 22-03-01383-00
Ownership Fee Simple
SqFt Source Assessor
Acceptable Financing Cash, Conventional, Negotiable
Listing Terms Cash, Conventional, Negotiable
Financing Cash,Conventional,Negotiable
Special Listing Condition Standard
Read Less Info
Want to know what your home might be worth? Contact us for a FREE valuation!

Our team is ready to help you sell your home for the highest possible price ASAP

Bought with Brian P. Griffin • Keller Williams Main Line

"My job is to find and attract mastery-based agents to the office, protect the culture, and make sure everyone is happy! "







