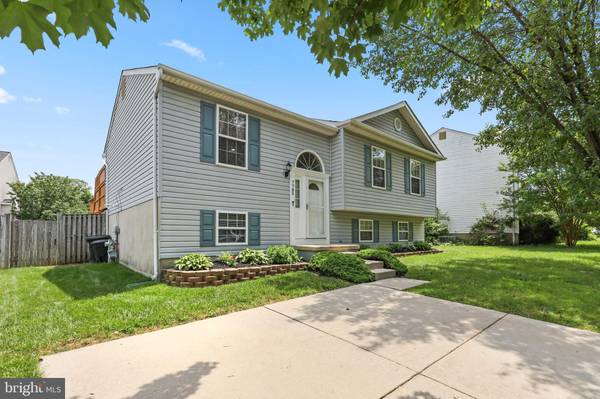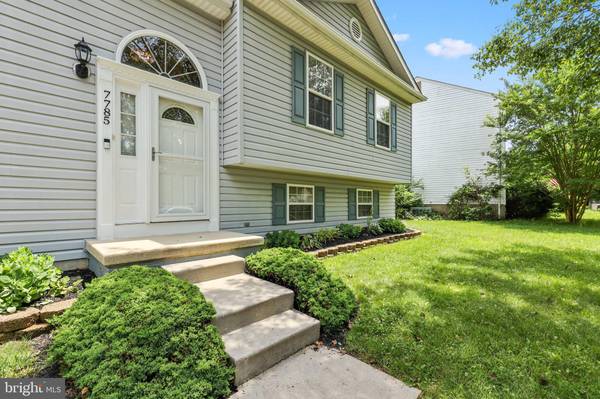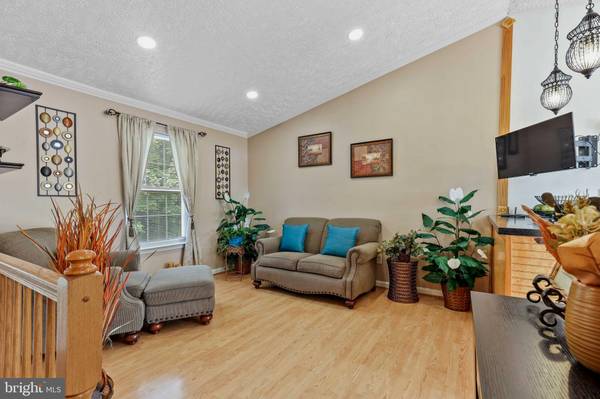$475,900
$480,900
1.0%For more information regarding the value of a property, please contact us for a free consultation.
4 Beds
3 Baths
1,930 SqFt
SOLD DATE : 08/16/2022
Key Details
Sold Price $475,900
Property Type Single Family Home
Sub Type Detached
Listing Status Sold
Purchase Type For Sale
Square Footage 1,930 sqft
Price per Sqft $246
Subdivision Youngs Farm Estates
MLS Listing ID MDAA2030996
Sold Date 08/16/22
Style Split Foyer
Bedrooms 4
Full Baths 2
Half Baths 1
HOA Fees $7/ann
HOA Y/N Y
Abv Grd Liv Area 1,084
Originating Board BRIGHT
Year Built 1999
Annual Tax Amount $2,439
Tax Year 2005
Lot Size 7,188 Sqft
Acres 0.17
Property Description
If youve been searching for the right home, welcome to 7785 Montgomery Mews Court. This move-in-ready, well-maintained 4-bedroom, 2.5-bath Split Foyer, is tucked away in a cul-de-sac of Youngs Farms Estates.
The main level of home features a semi-open floor plan that offers a Living Room, Dining /Kitchen, Recess Lighting, Cage Ceiling Fan/Lights, Pendant Lighting, Black Stainless-Steel Appliances, En Suite with Shower, two nicely sized bedrooms that share a Full Bath off hallway, and access via Kitchen to a large Deck for relaxing or entertaining family and friends. The lower level of home offers a large Family Room, with 75-inch wall-mounted TV, Gas Fireplace, 4th bedroom, half bath, a utility/laundry room with Washer and Dryer, and access to a private Fenced Backyard through Sliding Glass Door. Home offers a newer Roof, AC Unit, new Toilets, Stove, Dishwasher, Ceiling Fans, Recess, and Pendant Lighting.
Home is also conveniently located near Fort George Meade, Baltimore Washington International Airport (BWI), Amtrak Station, RTA Transit, Shopping, Restaurants, Entertainment, and major Interstates/Highways and Routes.
Dont let this one get away; visit 7785 Montgomery Mews today!
Location
State MD
County Anne Arundel
Zoning R1
Rooms
Basement Outside Entrance, Sump Pump, Fully Finished, Improved, Rear Entrance, Walkout Level
Main Level Bedrooms 3
Interior
Interior Features Dining Area, Primary Bath(s), Ceiling Fan(s), Combination Kitchen/Dining, Recessed Lighting, Tub Shower, Stall Shower, Window Treatments, Other, Attic, Carpet, Floor Plan - Open
Hot Water Natural Gas
Heating Forced Air
Cooling Central A/C, Ceiling Fan(s)
Flooring Laminate Plank, Carpet, Vinyl
Fireplaces Number 1
Fireplaces Type Fireplace - Glass Doors, Gas/Propane
Equipment Dishwasher, Disposal, Dryer, Exhaust Fan, Refrigerator, Stove, Washer
Furnishings No
Fireplace Y
Appliance Dishwasher, Disposal, Dryer, Exhaust Fan, Refrigerator, Stove, Washer
Heat Source Natural Gas
Laundry Dryer In Unit, Washer In Unit
Exterior
Exterior Feature Deck(s)
Garage Spaces 2.0
Fence Rear
Utilities Available Phone Available, Sewer Available, Water Available, Electric Available, Cable TV
Amenities Available None
Water Access N
View Street
Roof Type Architectural Shingle
Street Surface Black Top
Accessibility None
Porch Deck(s)
Road Frontage City/County
Total Parking Spaces 2
Garage N
Building
Lot Description Cul-de-sac
Story 2
Foundation Concrete Perimeter
Sewer Public Sewer
Water Public
Architectural Style Split Foyer
Level or Stories 2
Additional Building Above Grade, Below Grade
Structure Type Dry Wall,Vaulted Ceilings
New Construction N
Schools
Elementary Schools Severn
Middle Schools Old Mill Middle North
High Schools Old Mill
School District Anne Arundel County Public Schools
Others
HOA Fee Include Common Area Maintenance
Senior Community No
Tax ID 020496090081671
Ownership Fee Simple
SqFt Source Estimated
Security Features Security System
Horse Property N
Special Listing Condition Standard
Read Less Info
Want to know what your home might be worth? Contact us for a FREE valuation!

Our team is ready to help you sell your home for the highest possible price ASAP

Bought with Jenyffer Dayany Lopez • Corner House Realty

"My job is to find and attract mastery-based agents to the office, protect the culture, and make sure everyone is happy! "







