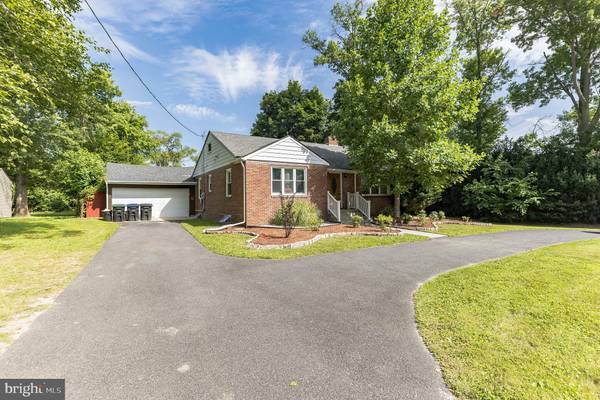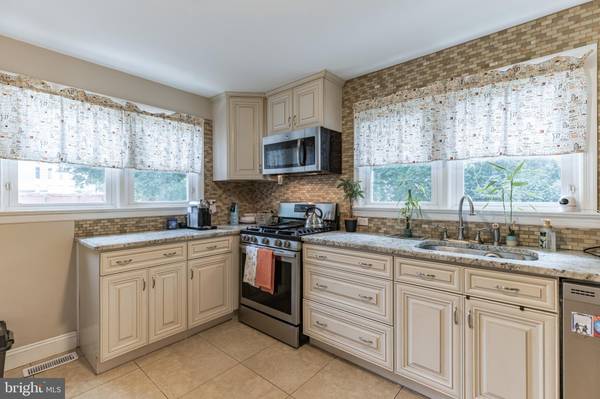$260,000
$260,000
For more information regarding the value of a property, please contact us for a free consultation.
4 Beds
2 Baths
1,245 SqFt
SOLD DATE : 08/11/2022
Key Details
Sold Price $260,000
Property Type Single Family Home
Sub Type Detached
Listing Status Sold
Purchase Type For Sale
Square Footage 1,245 sqft
Price per Sqft $208
Subdivision None Available
MLS Listing ID NJCD2029512
Sold Date 08/11/22
Style Ranch/Rambler
Bedrooms 4
Full Baths 2
HOA Y/N N
Abv Grd Liv Area 1,245
Originating Board BRIGHT
Year Built 1958
Annual Tax Amount $8,554
Tax Year 2020
Lot Size 0.442 Acres
Acres 0.44
Lot Dimensions 90.00 x 214.00
Property Description
Welcome home to 1906 Laurel Rd, not your typical rancher! A rare opportunity to own a rancher with a complete finished basement and separate living area. This home sits comfortably back off of the road, and offers 2 stories and a convenient horseshoe driveway. When you pull up you'll be wowed by the curb appeal, landscaping to the left and right of the wide concrete steps, taking you right to the front door. Walk in and find the living and dining room area, which features a large coat closet, bamboo wood flooring, AND even better a beautiful working wood burning fireplace! Walk into the kitchen and find stainless steel appliances throughout (NEW Samsung stove installed Nov 2022), crme color cabinetry, and beautiful granite countertops with complimenting backsplash. Down the hall are 3 spacious bedrooms, and a full bathroom with a tub. Downstairs, you'll find the roomy basement area with freshly installed plush carpeting (May 2022) , as well as another full bathroom with shower! Also in the basement, is the large 4th bedroom, AND separate office complete with double glass doors; perfect for working from home, or additional space. Don't forget the private laundry and utility room that is downstairs as well. Walk into the backyard to see almost half (.44) an acre of land, concrete patio and fire pit for outdoor entertaining, and additional storage shed sitting along the fence line. Finally, fall in love with the detached 2 car garage, with entry from the front or FULLY FENCED backyard to the back door of the kitchen, making unloading groceries a breeze! This home is conveniently located just minutes from route 42, shopping centers, and 295. Roof, HVAC, water heater, all 5 years young! Make your appointment today!
Location
State NJ
County Camden
Area Lindenwold Boro (20422)
Zoning RES
Rooms
Other Rooms Living Room, Bedroom 2, Bedroom 3, Bedroom 4, Kitchen, Family Room, Bedroom 1, Laundry, Office, Bathroom 1, Bathroom 2
Basement Fully Finished
Main Level Bedrooms 3
Interior
Interior Features Attic, Ceiling Fan(s), Carpet, Combination Dining/Living, Entry Level Bedroom, Recessed Lighting, Stall Shower, Tub Shower, Wood Floors, Other
Hot Water Natural Gas
Heating Forced Air, Central
Cooling Central A/C
Flooring Wood, Tile/Brick, Carpet
Fireplaces Number 1
Fireplaces Type Wood
Equipment Built-In Microwave, Dishwasher, Refrigerator, Oven/Range - Gas
Fireplace Y
Window Features Energy Efficient
Appliance Built-In Microwave, Dishwasher, Refrigerator, Oven/Range - Gas
Heat Source Natural Gas
Laundry Basement
Exterior
Exterior Feature Patio(s)
Garage Garage Door Opener, Oversized, Garage - Front Entry
Garage Spaces 2.0
Fence Fully, Wood
Waterfront N
Water Access N
Roof Type Shingle,Pitched
Accessibility None
Porch Patio(s)
Attached Garage 2
Total Parking Spaces 2
Garage Y
Building
Lot Description Open, Cleared, Rear Yard, Front Yard
Story 2
Foundation Concrete Perimeter
Sewer Public Sewer
Water Public
Architectural Style Ranch/Rambler
Level or Stories 2
Additional Building Above Grade, Below Grade
New Construction N
Schools
School District Lindenwold Borough Public Schools
Others
Senior Community No
Tax ID 22-00239-00001 01
Ownership Fee Simple
SqFt Source Assessor
Acceptable Financing FHA, VA, Conventional, Cash
Listing Terms FHA, VA, Conventional, Cash
Financing FHA,VA,Conventional,Cash
Special Listing Condition Standard
Read Less Info
Want to know what your home might be worth? Contact us for a FREE valuation!

Our team is ready to help you sell your home for the highest possible price ASAP

Bought with Lisa Marie Jarrell • RE/MAX Community-Williamstown

"My job is to find and attract mastery-based agents to the office, protect the culture, and make sure everyone is happy! "







