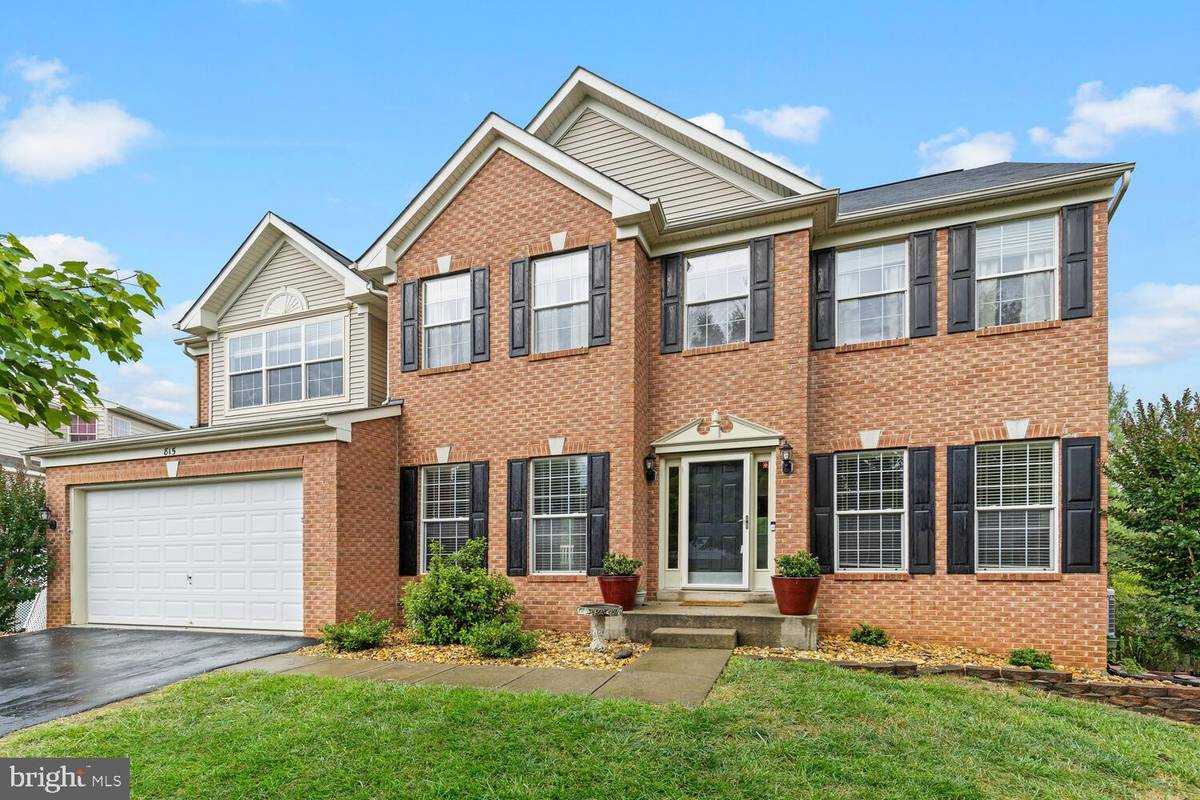$465,000
$475,000
2.1%For more information regarding the value of a property, please contact us for a free consultation.
4 Beds
3 Baths
2,890 SqFt
SOLD DATE : 08/08/2022
Key Details
Sold Price $465,000
Property Type Single Family Home
Sub Type Detached
Listing Status Sold
Purchase Type For Sale
Square Footage 2,890 sqft
Price per Sqft $160
Subdivision Lakeview
MLS Listing ID VACU2003488
Sold Date 08/08/22
Style Colonial
Bedrooms 4
Full Baths 2
Half Baths 1
HOA Fees $82/mo
HOA Y/N Y
Abv Grd Liv Area 2,890
Originating Board BRIGHT
Year Built 2003
Annual Tax Amount $2,333
Tax Year 2021
Lot Size 10,454 Sqft
Acres 0.24
Property Description
Beautiful Brick Front 4 BR 2 1/2 bath Colonial on a .24 acre Lot Backing to a Pond & Nature Trails * Updated Gourmet Kitchen with Stainless Steel Appliances (New Refrigerator & Dishwasher 2022), Granite Countertops & Ceramic Tile Floors * Kitchen Opens to a 2 Story Family Room, Featuring a Floor to Ceiling Stone Facade, Gas Log, Fireplace (New Ceiling Fan 2022) & Office/Study * Upstairs, the Owners Suite Features a Vaulted Ceiling, Large Walk-In Closet & an Updated Master Bath with Separate Shower, Jetted Tub & Dual Sink Vanity * The Bedroom Level Also Features 3 More Spacious Bedrooms, Overlook to the Family Room, Full Bath & the Laundry Room * As a Bonus, the Upstairs Carpet was Replaced Less than a Year Ago * Walk-out Basement Features a Recently Updated Bar with Butcher Block Counter, Barn Wood Trim & Tile Flooring, a Recreation Room & 2 Bonus RoomsPerfect Space for a Hobby Room, Den, etc * There is Also Plenty of Unfinished Storage Space & a Rough in for a Full Bath * Additional Interior Updates Include, New Paint (early 2022) in Foyer, 2 Story Living Room, 2nd Level Hallway, Plus 2 Bedrooms Upstairs * Exterior Features, Fully Fenced Backyard with Retaining Walls, Garden Area & Fire Pit * Newly Installed Landscaping Beds on Sides of the house * This Home is Move-in Ready & Perfect for Entertaining * Located in a Great Location Backing to Yowell Meadow Park, Neighborhood Access to Lake Pelham (You Can Canoe, Kayak, Fish, etc)All Within Minutes to the Town of Culpeper, Shopping & Fine Dining!
Location
State VA
County Culpeper
Zoning R1
Rooms
Other Rooms Living Room, Dining Room, Primary Bedroom, Bedroom 3, Bedroom 4, Kitchen, Family Room, Basement, 2nd Stry Fam Ovrlk, Study, Laundry
Basement Full, Walkout Level
Interior
Interior Features Breakfast Area, Family Room Off Kitchen, Kitchen - Gourmet, Kitchen - Island, Kitchen - Table Space, Dining Area, Chair Railings, Crown Moldings, Primary Bath(s), Wood Floors, WhirlPool/HotTub, Recessed Lighting, Floor Plan - Open, Wainscotting, Walk-in Closet(s)
Hot Water Natural Gas
Heating Forced Air, Zoned
Cooling Ceiling Fan(s), Central A/C, Zoned
Flooring Carpet, Ceramic Tile, Wood
Fireplaces Number 1
Fireplaces Type Gas/Propane, Mantel(s), Stone
Equipment Dishwasher, Disposal, Cooktop - Down Draft, Dryer - Front Loading, Exhaust Fan, Oven - Double, Refrigerator, Stainless Steel Appliances, Water Heater, Washer, Humidifier, Water Conditioner - Owned, Microwave
Fireplace Y
Appliance Dishwasher, Disposal, Cooktop - Down Draft, Dryer - Front Loading, Exhaust Fan, Oven - Double, Refrigerator, Stainless Steel Appliances, Water Heater, Washer, Humidifier, Water Conditioner - Owned, Microwave
Heat Source Natural Gas
Laundry Upper Floor
Exterior
Exterior Feature Deck(s)
Garage Garage Door Opener, Garage - Front Entry
Garage Spaces 2.0
Fence Fully
Utilities Available Cable TV Available
Amenities Available Basketball Courts, Common Grounds, Community Center, Jog/Walk Path, Pool - Outdoor, Tennis Courts, Tot Lots/Playground
Waterfront N
Water Access N
View Water, Pond, Park/Greenbelt, Trees/Woods
Accessibility None
Porch Deck(s)
Attached Garage 2
Total Parking Spaces 2
Garage Y
Building
Lot Description Premium, Pond
Story 2
Foundation Slab, Concrete Perimeter
Sewer Public Sewer
Water Public
Architectural Style Colonial
Level or Stories 2
Additional Building Above Grade
Structure Type 9'+ Ceilings,2 Story Ceilings,Vaulted Ceilings
New Construction N
Schools
Elementary Schools Yowell
Middle Schools Culpeper
High Schools Eastern View
School District Culpeper County Public Schools
Others
HOA Fee Include Common Area Maintenance,Management,Insurance,Pool(s),Reserve Funds,Snow Removal,Trash
Senior Community No
Tax ID 40U 3 173
Ownership Fee Simple
SqFt Source Assessor
Special Listing Condition Standard
Read Less Info
Want to know what your home might be worth? Contact us for a FREE valuation!

Our team is ready to help you sell your home for the highest possible price ASAP

Bought with Karen L Kealoha-Bray • Long & Foster Real Estate, Inc.

"My job is to find and attract mastery-based agents to the office, protect the culture, and make sure everyone is happy! "







