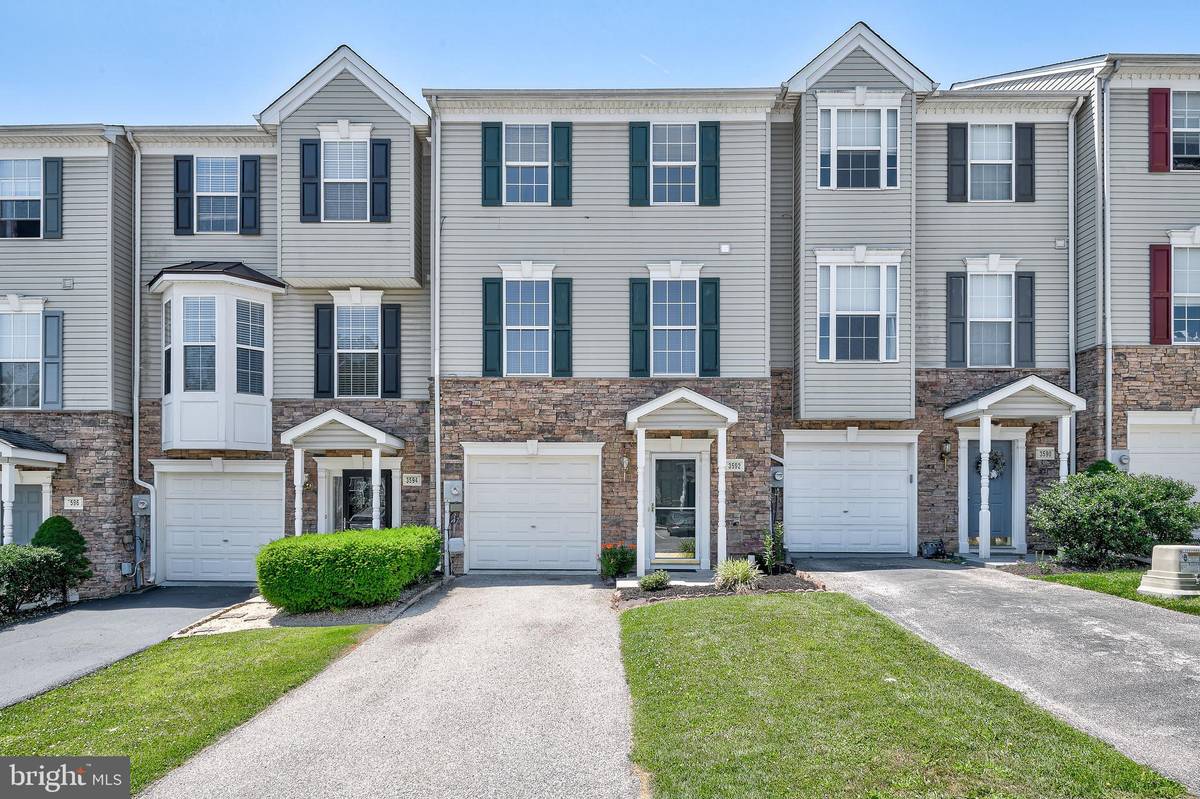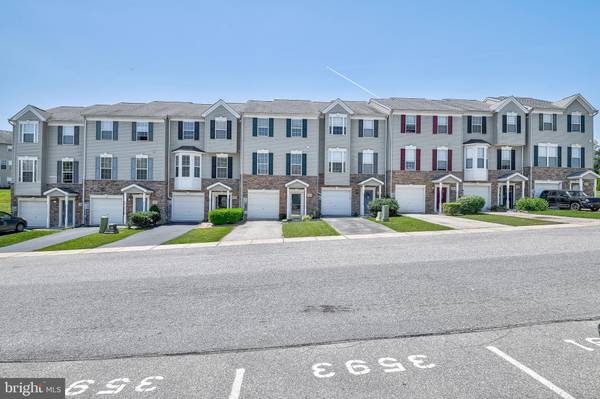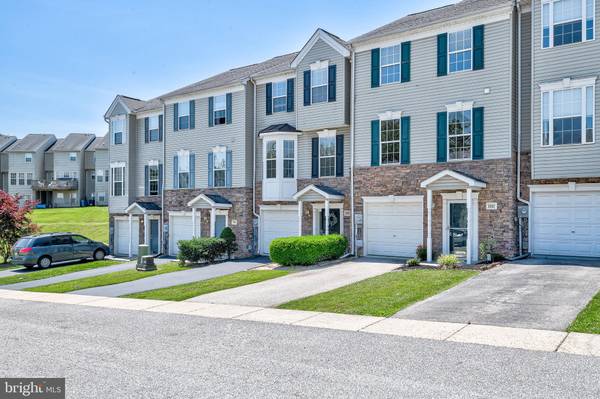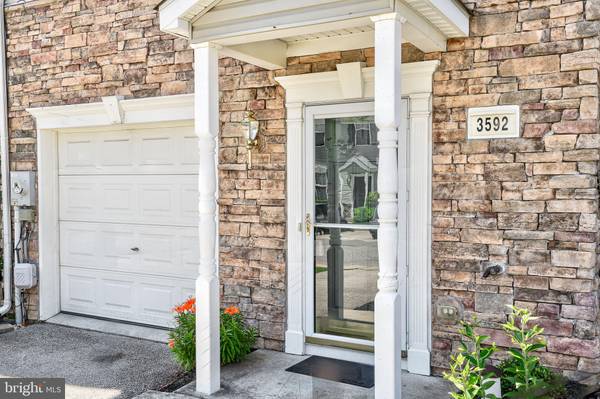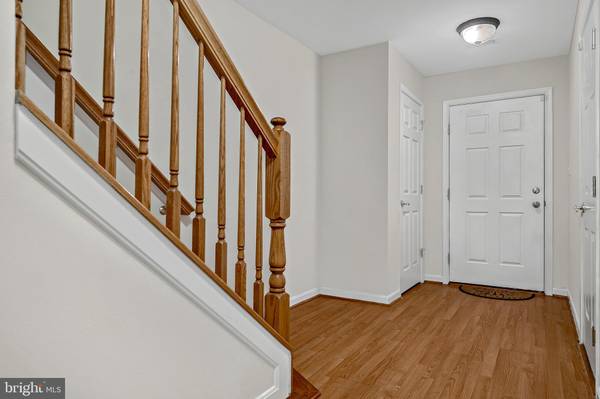$203,000
$189,900
6.9%For more information regarding the value of a property, please contact us for a free consultation.
3 Beds
3 Baths
1,627 SqFt
SOLD DATE : 08/05/2022
Key Details
Sold Price $203,000
Property Type Condo
Sub Type Condo/Co-op
Listing Status Sold
Purchase Type For Sale
Square Footage 1,627 sqft
Price per Sqft $124
Subdivision Colonial Crossings
MLS Listing ID PAYK2024790
Sold Date 08/05/22
Style Other
Bedrooms 3
Full Baths 2
Half Baths 1
Condo Fees $85/mo
HOA Y/N N
Abv Grd Liv Area 1,300
Originating Board BRIGHT
Year Built 2005
Annual Tax Amount $3,535
Tax Year 2022
Property Description
A great condo in Colonial Crossings is now for sale! This condo is move-in-ready. The community is a uniquely cool location as it is situated in a rural setting. While off the beaten trail, you'll still be only 15 minutes from route 30 and about 5 minutes from Twin Pines grocer, Jim and Nina's, and other food/shopping conveniences in York New Salem. As for lifestyle, Rail Trail access and various parks are also a short drive away. The community itself has sidewalks and a walking trail. The home features a generous size primary suite with a vaulted ceiling, walk-in-closet and an awesome private bathroom! The main level has an open floor plan. The kitchen has an island, 42 inch wall cabinets, and stainless steel appliances. Off of the kitchen is a living room and sun room. The sun room leads to a large deck that is great for those summer cookouts! Homes have not been coming up for sale much lately in this community, so come check this one out!
Location
State PA
County York
Area North Codorus Twp (15240)
Zoning RS
Rooms
Other Rooms Living Room, Primary Bedroom, Bedroom 2, Bedroom 3, Kitchen, Family Room, Den, Sun/Florida Room, Primary Bathroom, Full Bath
Basement Walkout Level
Interior
Interior Features Kitchen - Island, Kitchen - Eat-In, Combination Dining/Living
Hot Water Natural Gas
Heating Forced Air
Cooling Central A/C
Fireplaces Number 2
Fireplaces Type Gas/Propane
Equipment Disposal, Dryer, Refrigerator, Oven - Single, Dishwasher
Fireplace Y
Appliance Disposal, Dryer, Refrigerator, Oven - Single, Dishwasher
Heat Source Natural Gas
Laundry Lower Floor
Exterior
Exterior Feature Deck(s)
Garage Basement Garage, Garage - Front Entry
Garage Spaces 1.0
Water Access N
Roof Type Shingle,Asphalt
Accessibility None
Porch Deck(s)
Attached Garage 1
Total Parking Spaces 1
Garage Y
Building
Lot Description Level
Story 2
Foundation Concrete Perimeter
Sewer Public Sewer
Water Public
Architectural Style Other
Level or Stories 2
Additional Building Above Grade, Below Grade
New Construction N
Schools
School District Spring Grove Area
Others
Pets Allowed Y
HOA Fee Include Other
Senior Community No
Tax ID 40-000-15-0047-00-C3592
Ownership Fee Simple
SqFt Source Estimated
Security Features Smoke Detector
Acceptable Financing Cash, Conventional
Listing Terms Cash, Conventional
Financing Cash,Conventional
Special Listing Condition Standard
Pets Description Number Limit
Read Less Info
Want to know what your home might be worth? Contact us for a FREE valuation!

Our team is ready to help you sell your home for the highest possible price ASAP

Bought with Kristi Kohr Pokopec • Coldwell Banker Realty

"My job is to find and attract mastery-based agents to the office, protect the culture, and make sure everyone is happy! "


