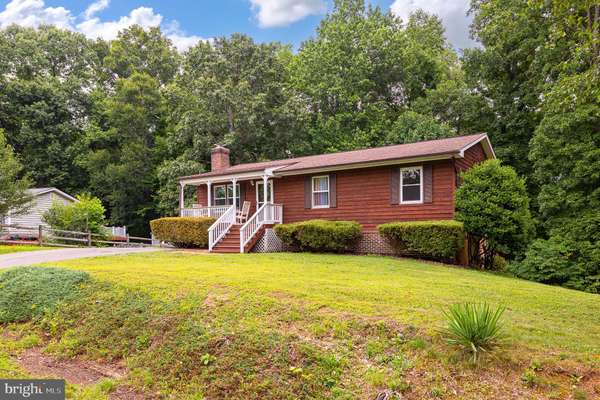$390,000
$389,900
For more information regarding the value of a property, please contact us for a free consultation.
4 Beds
3 Baths
2,112 SqFt
SOLD DATE : 07/26/2022
Key Details
Sold Price $390,000
Property Type Single Family Home
Sub Type Detached
Listing Status Sold
Purchase Type For Sale
Square Footage 2,112 sqft
Price per Sqft $184
Subdivision Mill Garden South
MLS Listing ID VASP2010918
Sold Date 07/26/22
Style Ranch/Rambler
Bedrooms 4
Full Baths 3
HOA Y/N N
Abv Grd Liv Area 1,056
Originating Board BRIGHT
Year Built 1988
Annual Tax Amount $2,132
Tax Year 2022
Lot Size 1.140 Acres
Acres 1.14
Property Description
Adorable rambler on over an acre, with NO HOA in Fredericksburg! Unique opportunity for one level living, complete with a finished basement in fantastic location. Upon entering, you are welcomed with a bright living room, a white washed, wood burn burning fireplace, and cool walls. The kitchen is loaded with character too, with its chalk board pantry, stainless steal appliances, and delightful cabinets. The sliding door off the dinning area opens to huge deck, perfect for entertaining or a quiet evening enjoying this peaceful lot. Large bedroom sizes, hard wood floors, and plenty of room to spread out, this home has it all!
Location
State VA
County Spotsylvania
Zoning RU
Rooms
Other Rooms Living Room, Primary Bedroom, Sitting Room, Bedroom 2, Bedroom 3, Kitchen, Game Room, Other
Basement Rear Entrance, Fully Finished, Full, Walkout Level
Main Level Bedrooms 3
Interior
Interior Features Attic, Kitchen - Table Space, Kitchen - Eat-In, Entry Level Bedroom, Crown Moldings, Primary Bath(s), Window Treatments, Floor Plan - Open
Hot Water Electric
Heating Heat Pump(s)
Cooling Central A/C
Flooring Wood, Partially Carpeted
Fireplaces Number 1
Fireplaces Type Mantel(s)
Equipment Dishwasher, Exhaust Fan, Icemaker, Oven - Single, Refrigerator
Fireplace Y
Appliance Dishwasher, Exhaust Fan, Icemaker, Oven - Single, Refrigerator
Heat Source Electric
Exterior
Exterior Feature Deck(s), Patio(s), Porch(es)
Waterfront N
Water Access N
View Trees/Woods
Roof Type Composite
Accessibility None
Porch Deck(s), Patio(s), Porch(es)
Garage N
Building
Lot Description Backs to Trees, Private, Stream/Creek, Trees/Wooded
Story 2
Foundation Wood
Sewer Public Sewer
Water Public
Architectural Style Ranch/Rambler
Level or Stories 2
Additional Building Above Grade, Below Grade
New Construction N
Schools
High Schools Courtland
School District Spotsylvania County Public Schools
Others
Pets Allowed Y
Senior Community No
Tax ID 35F9-375-
Ownership Fee Simple
SqFt Source Assessor
Acceptable Financing Conventional, FHA, Cash, Negotiable, VA, VHDA
Horse Property N
Listing Terms Conventional, FHA, Cash, Negotiable, VA, VHDA
Financing Conventional,FHA,Cash,Negotiable,VA,VHDA
Special Listing Condition Standard
Pets Description No Pet Restrictions
Read Less Info
Want to know what your home might be worth? Contact us for a FREE valuation!

Our team is ready to help you sell your home for the highest possible price ASAP

Bought with Mary J. Jordan • United Real Estate Richmond, LLC

"My job is to find and attract mastery-based agents to the office, protect the culture, and make sure everyone is happy! "







