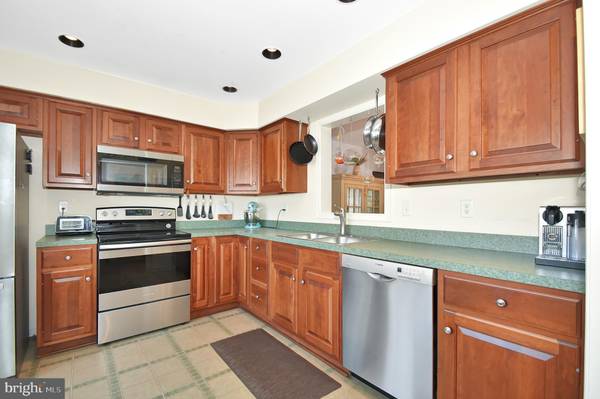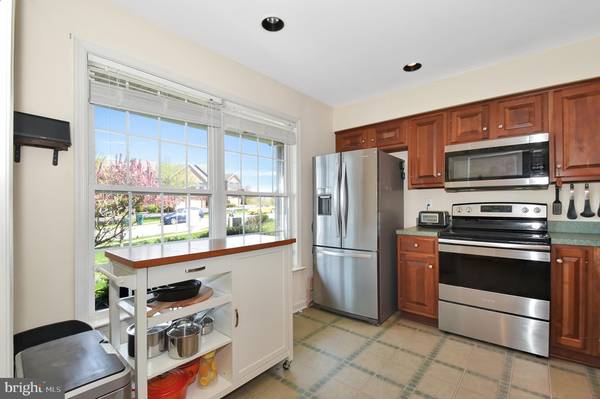$239,700
$239,700
For more information regarding the value of a property, please contact us for a free consultation.
2 Beds
3 Baths
1,440 SqFt
SOLD DATE : 07/22/2022
Key Details
Sold Price $239,700
Property Type Townhouse
Sub Type End of Row/Townhouse
Listing Status Sold
Purchase Type For Sale
Square Footage 1,440 sqft
Price per Sqft $166
Subdivision Brynfield
MLS Listing ID PADA2012156
Sold Date 07/22/22
Style Traditional
Bedrooms 2
Full Baths 2
Half Baths 1
HOA Fees $89/mo
HOA Y/N Y
Abv Grd Liv Area 1,440
Originating Board BRIGHT
Year Built 2002
Annual Tax Amount $3,324
Tax Year 2022
Lot Size 5,663 Sqft
Acres 0.13
Property Description
*Rare* end-unit in the highly desired Brynfield neighborhood! Located right between Hershey and Harrisburg, you're close to parks (walking trail in development leads to Skyline Commons Park), vineyards, groceries, schools, restaurants, shoppes, golf courses, 81--you name it. New roof, carpet, and deck. Imagine waking up in your master suite with hardwood floors, double closet, and ceiling fan. You get ready in the master bath with double sinks, stand up shower, and jacuzzi tub. Grab a fresh shirt from the gas (or electric--your choice) dryer in the conveniently located upstairs laundry, then poke your head into the second bedroom which has beautiful woodwork, under lights, and an en suite bath. You make your way downstairs and grab coffee and toast in the cherry-cabinet kitchen with stainless steel appliances, then go past the sliding glass doors out onto the deck to enjoy breakfast with the view. Great sunlight for both veggies and roses, which were planted for the wife by the husband on her birthday. You won't want for storage with a full unfinished basement with an active radon mitigation system. Home is wired for a central alarm system, up to a gigabit of fiber optic speed, Nest thermostat, and Google Nest Protect. All appliances come with home. You will love the low utility bills. Make your bid today before someone else does! *OFFER RECEIVED*
Location
State PA
County Dauphin
Area West Hanover Twp (14068)
Zoning RESIDENTIAL
Direction East
Rooms
Other Rooms Living Room, Dining Room, Primary Bedroom, Kitchen, Bedroom 1, Primary Bathroom, Full Bath, Half Bath
Basement Full, Interior Access, Poured Concrete, Unfinished
Interior
Interior Features Attic, Ceiling Fan(s), Dining Area, Kitchen - Eat-In, Primary Bath(s), Window Treatments, Built-Ins, Recessed Lighting
Hot Water Natural Gas
Heating Forced Air
Cooling Central A/C
Flooring Vinyl, Carpet
Equipment Built-In Microwave, Dishwasher, Disposal, Dryer - Gas, Extra Refrigerator/Freezer, Oven/Range - Electric, Refrigerator, Stainless Steel Appliances, Washer, Water Heater
Furnishings No
Fireplace N
Appliance Built-In Microwave, Dishwasher, Disposal, Dryer - Gas, Extra Refrigerator/Freezer, Oven/Range - Electric, Refrigerator, Stainless Steel Appliances, Washer, Water Heater
Heat Source Natural Gas
Laundry Upper Floor, Washer In Unit, Has Laundry, Dryer In Unit
Exterior
Exterior Feature Deck(s)
Garage Spaces 2.0
Utilities Available Cable TV Available, Electric Available, Natural Gas Available, Phone Available, Sewer Available, Under Ground, Water Available
Amenities Available Jog/Walk Path
Waterfront N
Water Access N
View Garden/Lawn, Scenic Vista, Street, Trees/Woods
Roof Type Composite
Street Surface Paved
Accessibility None
Porch Deck(s)
Road Frontage Boro/Township
Total Parking Spaces 2
Garage N
Building
Lot Description Backs - Open Common Area, Cleared, Front Yard, Landscaping, Level, Rear Yard, SideYard(s)
Story 2
Foundation Active Radon Mitigation, Concrete Perimeter
Sewer Public Sewer
Water Public
Architectural Style Traditional
Level or Stories 2
Additional Building Above Grade, Below Grade
Structure Type Dry Wall
New Construction N
Schools
Elementary Schools West Hanover
Middle Schools Central Dauphin
High Schools Central Dauphin
School District Central Dauphin
Others
Pets Allowed Y
HOA Fee Include Snow Removal,Common Area Maintenance,Lawn Maintenance
Senior Community No
Tax ID 68-050-080-000-0000
Ownership Fee Simple
SqFt Source Assessor
Security Features Carbon Monoxide Detector(s),Fire Detection System,Sprinkler System - Indoor,Smoke Detector
Acceptable Financing Conventional, Cash, FHA, VA
Horse Property N
Listing Terms Conventional, Cash, FHA, VA
Financing Conventional,Cash,FHA,VA
Special Listing Condition Standard
Pets Description Cats OK, Dogs OK
Read Less Info
Want to know what your home might be worth? Contact us for a FREE valuation!

Our team is ready to help you sell your home for the highest possible price ASAP

Bought with Charles A Heck • Berkshire Hathaway HomeServices Homesale Realty

"My job is to find and attract mastery-based agents to the office, protect the culture, and make sure everyone is happy! "







