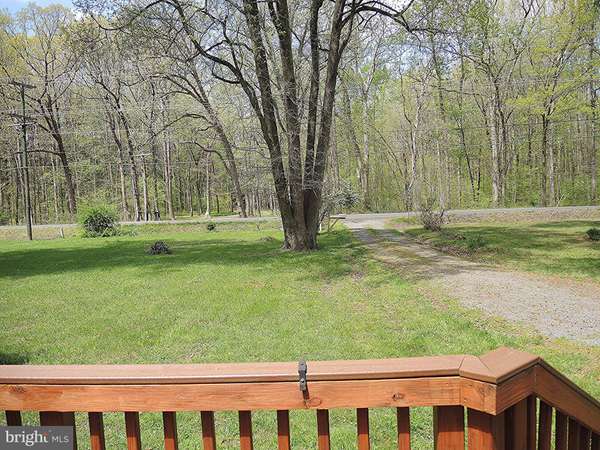$315,000
$325,000
3.1%For more information regarding the value of a property, please contact us for a free consultation.
3 Beds
1 Bath
1,375 SqFt
SOLD DATE : 07/25/2022
Key Details
Sold Price $315,000
Property Type Single Family Home
Sub Type Detached
Listing Status Sold
Purchase Type For Sale
Square Footage 1,375 sqft
Price per Sqft $229
Subdivision None Available
MLS Listing ID VAFQ2004866
Sold Date 07/25/22
Style Ranch/Rambler
Bedrooms 3
Full Baths 1
HOA Y/N N
Abv Grd Liv Area 1,375
Originating Board BRIGHT
Year Built 1969
Annual Tax Amount $2,875
Tax Year 2022
Lot Size 1.000 Acres
Acres 1.0
Property Description
BACK ON THE MARKET-SOLD "AS IS" -This property is an available treasure for investors and Buyers looking for a great 1-level home on a 1 acre flat lot backing to woods that needs some TLC. The property is located on the D.C. side of Warrenton and is especially convenient for commuters to I-66 and short-cut driving to access shopping areas, restaurants, and other social activities available in the area. The home has great potential. There is room to expand if you wish to add another room or two or close in the attached garage. The living room already has a built-in option for a woodstove to enjoy on cozy, cool evenings. There is a room to the left of the living room that can be a 3rd bedroom. The "den" off BR2 could possibly be converted to a large Primary bedroom w/access to the bathroom. The fenced backyard off the back porch can keep your pets and small children safe in their play area. An alternative septic system needs to be installed. DON'T LET THIS GEM GET AWAY BEFORE YOU TOUR IT. (THE SELLERS PREFER TO USE CARDINAL TITLE GROUP FOR THE BUYERS/SELLERS SETTLEMENT).
Location
State VA
County Fauquier
Zoning R1
Rooms
Other Rooms Living Room, Dining Room, Primary Bedroom, Bedroom 2, Bedroom 3, Kitchen, Den, Breakfast Room, Bathroom 1
Main Level Bedrooms 3
Interior
Interior Features Attic, Ceiling Fan(s), Breakfast Area, Kitchen - Galley, Formal/Separate Dining Room, Stall Shower, Window Treatments, Wood Floors, Carpet
Hot Water Electric
Cooling None
Flooring Hardwood, Ceramic Tile, Carpet
Equipment Stove, Oven/Range - Gas, Range Hood, Refrigerator, Washer, Dryer
Furnishings Partially
Fireplace N
Appliance Stove, Oven/Range - Gas, Range Hood, Refrigerator, Washer, Dryer
Heat Source Oil
Laundry Main Floor
Exterior
Exterior Feature Deck(s), Porch(es)
Garage Spaces 2.0
Fence Chain Link, Rear
Utilities Available Propane, Other
Waterfront N
Water Access N
Roof Type Asphalt
Accessibility None
Porch Deck(s), Porch(es)
Total Parking Spaces 2
Garage N
Building
Lot Description Backs to Trees, Front Yard, Rear Yard, Road Frontage
Story 1
Foundation Crawl Space, Block
Sewer Septic < # of BR
Water Well
Architectural Style Ranch/Rambler
Level or Stories 1
Additional Building Above Grade, Below Grade
Structure Type Dry Wall,Wood Walls
New Construction N
Schools
Elementary Schools Greenville
Middle Schools Auburn
High Schools Kettle Run
School District Fauquier County Public Schools
Others
Pets Allowed Y
Senior Community No
Tax ID 7914-28-8360
Ownership Fee Simple
SqFt Source Assessor
Acceptable Financing Conventional, Cash
Horse Property N
Listing Terms Conventional, Cash
Financing Conventional,Cash
Special Listing Condition Standard
Pets Description No Pet Restrictions
Read Less Info
Want to know what your home might be worth? Contact us for a FREE valuation!

Our team is ready to help you sell your home for the highest possible price ASAP

Bought with Veronica Moscoso • Solutions Realty Group LLC

"My job is to find and attract mastery-based agents to the office, protect the culture, and make sure everyone is happy! "







