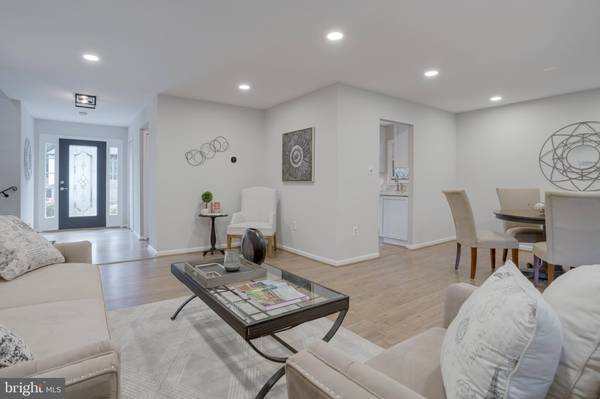$737,000
$674,900
9.2%For more information regarding the value of a property, please contact us for a free consultation.
5 Beds
3 Baths
2,319 SqFt
SOLD DATE : 07/25/2022
Key Details
Sold Price $737,000
Property Type Single Family Home
Sub Type Detached
Listing Status Sold
Purchase Type For Sale
Square Footage 2,319 sqft
Price per Sqft $317
Subdivision Canterbury Woods
MLS Listing ID VAFX2079890
Sold Date 07/25/22
Style Split Level
Bedrooms 5
Full Baths 3
HOA Y/N N
Abv Grd Liv Area 1,546
Originating Board BRIGHT
Year Built 1973
Annual Tax Amount $7,619
Tax Year 2021
Lot Size 0.315 Acres
Acres 0.31
Property Description
Welcome home! This darling, updated split-level is located at the end of a quiet pipestem, ensuring you don't need to worry about through-traffic. Freshly landscaped, you can't help but smile as you walk up the path to the front door. Inside, wood floors flow through the main level. The open-concept living and dining room are perfect for entertaining, spilling out to the incredible composite deck with modern iron spindles. It's truly the perfect spot to enjoy your morning coffee or evening cocktail! Fenced yard backs to the Long Branch Trail, offering peeks of wildlife throughout the year. Back inside, the kitchen has been remodeled with new cabinets and quartzite counters. Plenty of space for breakfast table, and the butler's counter can function as a coffee or wine bar! The custom bench by the side entrance provides a "drop-zone" for backpacks and jackets.
Upstairs, the wood floors continue. Spacious primary bedroom has serene wooded views and walk-in closet. Private bath with walk-in shower has been updated with new fixtures. 3 secondary bedrooms and an updated hall bath complete the upper level. Downstairs, the expansive family room awaits, with brick-face fireplace providing a dramatic focal point. Bedroom 5 and full bath are set away from the others, great for guest space or home office. Large laundry and utility room has space for a work bench, and an additional exit to the yard.
Feeds to the desired Canterbury Woods-Frost-Woodson school pyramid. Centrally located between Braddock Road and Little River Turnpike, moments the Beltway--making for an easy commute!
Location
State VA
County Fairfax
Zoning 131
Rooms
Other Rooms Living Room, Dining Room, Primary Bedroom, Bedroom 2, Bedroom 3, Bedroom 4, Bedroom 5, Kitchen, Family Room, Foyer, Breakfast Room, Laundry, Primary Bathroom, Full Bath
Basement Walkout Level, Fully Finished
Interior
Interior Features Ceiling Fan(s), Window Treatments, Breakfast Area, Combination Dining/Living, Dining Area, Kitchen - Eat-In, Primary Bath(s), Stall Shower, Tub Shower, Walk-in Closet(s), Wood Floors
Hot Water Natural Gas
Heating Forced Air
Cooling Central A/C
Fireplaces Number 1
Fireplaces Type Screen, Brick
Equipment Built-In Microwave, Dryer, Washer, Dishwasher, Disposal, Refrigerator, Icemaker, Stove, Humidifier
Fireplace Y
Appliance Built-In Microwave, Dryer, Washer, Dishwasher, Disposal, Refrigerator, Icemaker, Stove, Humidifier
Heat Source Natural Gas
Exterior
Exterior Feature Deck(s)
Garage Spaces 3.0
Water Access N
Accessibility None
Porch Deck(s)
Total Parking Spaces 3
Garage N
Building
Story 3
Foundation Other
Sewer Public Sewer
Water Public
Architectural Style Split Level
Level or Stories 3
Additional Building Above Grade, Below Grade
New Construction N
Schools
Elementary Schools Canterbury Woods
Middle Schools Frost
High Schools Woodson
School District Fairfax County Public Schools
Others
Senior Community No
Tax ID 0694 08 0530
Ownership Fee Simple
SqFt Source Assessor
Security Features Electric Alarm
Special Listing Condition Standard
Read Less Info
Want to know what your home might be worth? Contact us for a FREE valuation!

Our team is ready to help you sell your home for the highest possible price ASAP

Bought with Nicholas K Dorcon • Compass

"My job is to find and attract mastery-based agents to the office, protect the culture, and make sure everyone is happy! "







