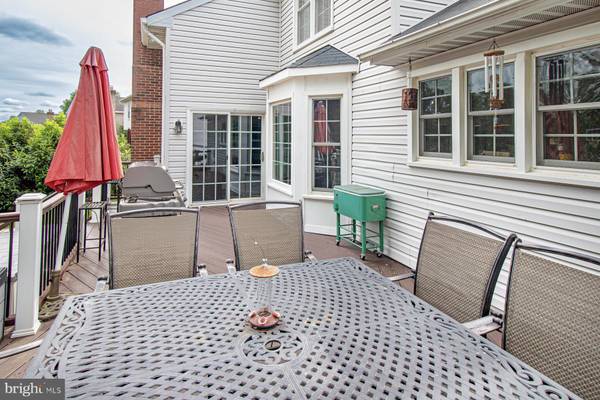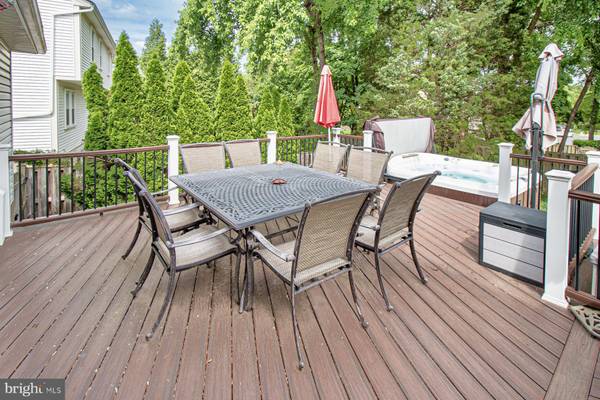$975,000
$975,000
For more information regarding the value of a property, please contact us for a free consultation.
4 Beds
3 Baths
3,876 SqFt
SOLD DATE : 07/21/2022
Key Details
Sold Price $975,000
Property Type Single Family Home
Sub Type Detached
Listing Status Sold
Purchase Type For Sale
Square Footage 3,876 sqft
Price per Sqft $251
Subdivision Poplar Tree Estates
MLS Listing ID VAFX2072738
Sold Date 07/21/22
Style Colonial
Bedrooms 4
Full Baths 2
Half Baths 1
HOA Fees $43/mo
HOA Y/N Y
Abv Grd Liv Area 3,026
Originating Board BRIGHT
Year Built 1987
Annual Tax Amount $9,534
Tax Year 2021
Lot Size 9,578 Sqft
Acres 0.22
Property Description
OFFER DEADLINE IS JUNE 15TH AT 5 PM. Welcome to Poplar Tree Estates!!
Large foyer bursting with light, introduces engineered hardwood floors to the entire main level and upper levels of this beautiful home. Fresh paint throughout the home and many other tasteful updates. This home has been meticulously maintained. Staircase with large family room. Powder room has ceramic tile floor and a comfort height pedestal sink with a large mirror. Elegant living room with crown molding hardwood floors and windows on two walls to give great natural light. Pella windows. Executive office with crown molding hardwood floors and built-ins with shelving and cabinet space. Relaxing family room with soaring two-story ceiling and hardwood floors letting in natural light. Wood-burning fireplace for two-story brick mantle. Office nook with cabinets and granite countertop with sliding glass door leading out to the back deck. Light filled gourmet kitchen with stainless steel appliances granite countertops Island peninsula, eat-in area with designer chandelier and bay window. Plenty of recessed lighting and engineered hardwood floors. A five burner gas stove top on the peninsula, plenty of cabinet space and a large pantry closet. Butlers pantry to dining room has large above and below cabinet space for storage. Formal dining room with crown molding chair rail hardwood floors natural light and a beautiful chandelier. Primary bedroom suite with hardwood floors, ceiling fan with lights, two walls of windows for more natural light. Primary bathroom has ceramic tile floor, deep soaking tub with glass and close separate shower, double comfort height of vanities and a private walled separate toilet area. Large walk-in closet with golden oak hardwood floors. Upper level has three additional bedrooms with hardwood floors nice size closets for each room ceiling fans with lights in each room. Guest bath with comfort height vanity with ceramic tile flooring, tub and shower combo and a large wall mirror. Lower level finished basement recreation room has plenty of open space with a wraparound and luxury vinyl tile flooring. The recessed lights all around and natural light from transom windows. There is rough in for plumbing for a future bathroom build out in the basement. There is additional space for an exercise area and exercise equipment. Recreation room can also be set up for a game area for a pool table or a ping-pong table. The lower level has a very large room for storage and shelving. Fenced backyard.Irrigation system.
Location
State VA
County Fairfax
Zoning 302
Rooms
Other Rooms Living Room, Dining Room, Primary Bedroom, Bedroom 2, Bedroom 3, Bedroom 4, Kitchen, Game Room, Family Room, Foyer, Exercise Room, Office, Recreation Room, Storage Room, Bathroom 2, Primary Bathroom
Basement Poured Concrete, Improved, Connecting Stairway, Full
Interior
Interior Features Bar, Breakfast Area, Ceiling Fan(s), Dining Area, Floor Plan - Open, Formal/Separate Dining Room, Kitchen - Eat-In, Kitchen - Gourmet, Kitchen - Island, Kitchen - Table Space, Wood Floors, Upgraded Countertops
Hot Water Natural Gas
Heating Forced Air, Zoned
Cooling Ceiling Fan(s), Central A/C, Zoned
Fireplaces Number 1
Fireplaces Type Wood
Equipment Built-In Microwave, Cooktop, Dishwasher, Cooktop - Down Draft, Dryer, Icemaker, Oven - Single, Refrigerator, Stainless Steel Appliances, Washer
Fireplace Y
Window Features Double Hung
Appliance Built-In Microwave, Cooktop, Dishwasher, Cooktop - Down Draft, Dryer, Icemaker, Oven - Single, Refrigerator, Stainless Steel Appliances, Washer
Heat Source Natural Gas
Exterior
Exterior Feature Deck(s), Patio(s)
Garage Garage - Front Entry
Garage Spaces 2.0
Amenities Available Basketball Courts, Bike Trail, Club House, Common Grounds, Jog/Walk Path, Party Room, Picnic Area, Pool - Outdoor, Swimming Pool
Waterfront N
Water Access N
Roof Type Architectural Shingle
Accessibility None
Porch Deck(s), Patio(s)
Attached Garage 2
Total Parking Spaces 2
Garage Y
Building
Story 3
Foundation Slab
Sewer Public Sewer
Water Public
Architectural Style Colonial
Level or Stories 3
Additional Building Above Grade, Below Grade
New Construction N
Schools
Elementary Schools Poplar Tree
Middle Schools Rocky Run
High Schools Chantilly
School District Fairfax County Public Schools
Others
Pets Allowed Y
HOA Fee Include Common Area Maintenance,Management,Pool(s),Recreation Facility,Reserve Funds,Road Maintenance,Snow Removal,Other
Senior Community No
Tax ID 0453 03 0563
Ownership Fee Simple
SqFt Source Assessor
Special Listing Condition Standard
Pets Description No Pet Restrictions
Read Less Info
Want to know what your home might be worth? Contact us for a FREE valuation!

Our team is ready to help you sell your home for the highest possible price ASAP

Bought with Stacy S Rodgers • Berkshire Hathaway HomeServices PenFed Realty

"My job is to find and attract mastery-based agents to the office, protect the culture, and make sure everyone is happy! "







