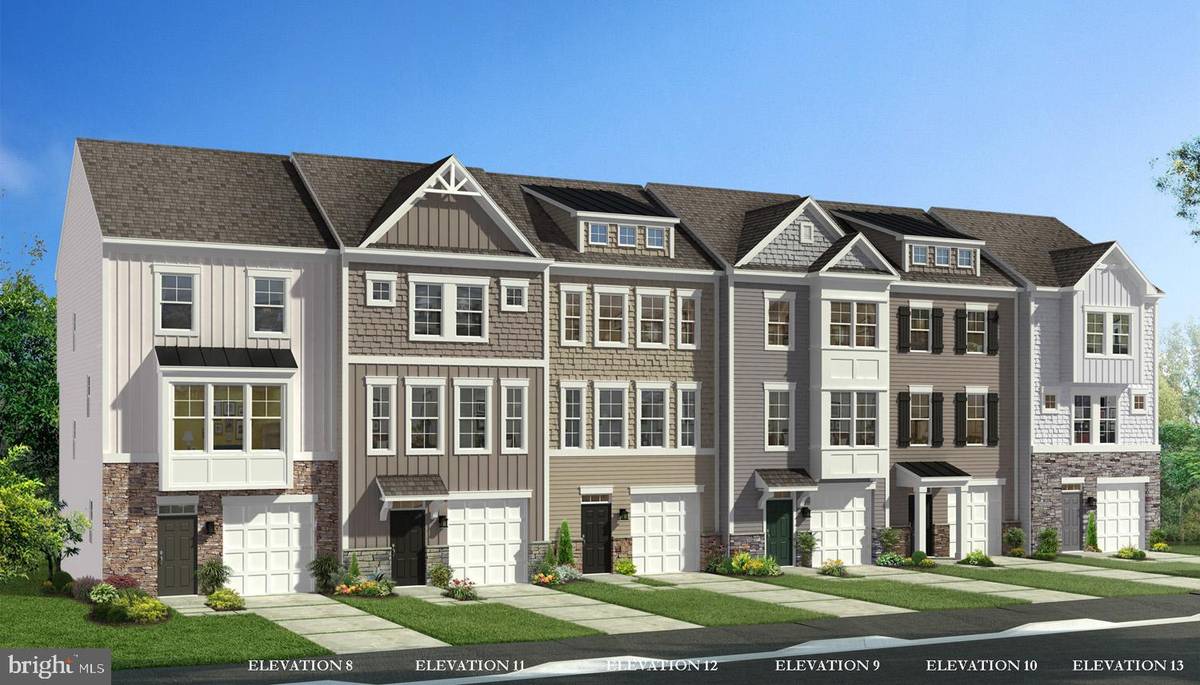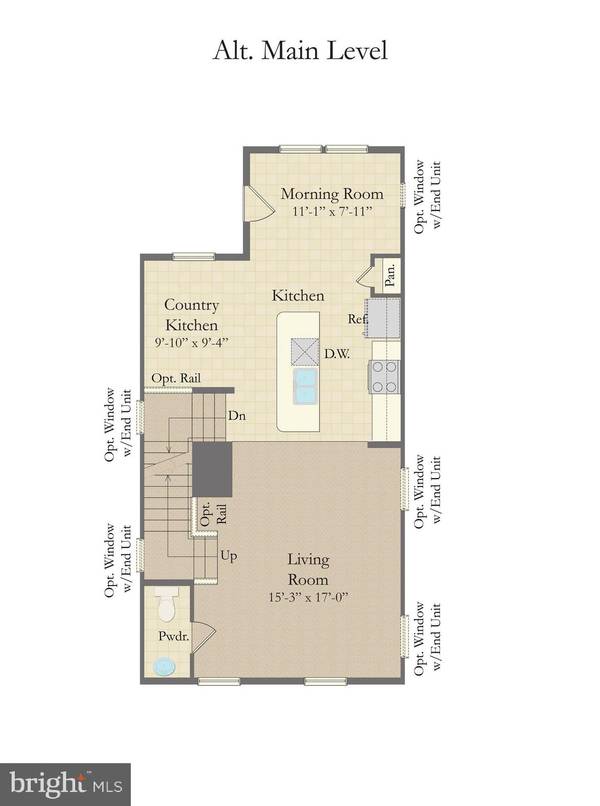$321,359
$316,990
1.4%For more information regarding the value of a property, please contact us for a free consultation.
3 Beds
4 Baths
1,935 SqFt
SOLD DATE : 07/01/2022
Key Details
Sold Price $321,359
Property Type Townhouse
Sub Type Interior Row/Townhouse
Listing Status Sold
Purchase Type For Sale
Square Footage 1,935 sqft
Price per Sqft $166
Subdivision Overlook At Riverside Townhomes
MLS Listing ID WVBE2006744
Sold Date 07/01/22
Style Colonial
Bedrooms 3
Full Baths 3
Half Baths 1
HOA Fees $66/ann
HOA Y/N Y
Abv Grd Liv Area 1,935
Originating Board BRIGHT
Year Built 2022
Tax Year 2022
Lot Size 2,000 Sqft
Acres 0.05
Property Description
READY FOR MOVE-IN SPRING 2022! This Darlington II floorplan features partial stone front, 3 levels fully finished, including 3 bedrooms, 3.5 bathrooms, finished rec room, 1 car garage and a concrete driveway that will hold an additional 4 cars. The Darlington II floorplan includes an 11'x12' rear extension on each level with a deck off the main level. This lovely plan, has luxury vinyl plank flooring in the foyer & on the entire main level, as well as 2 boxed oak staircases. The kitchen showcases an 8.5' island, white cabinets and granite countertops. The owner's suite has a tray ceiling and luxury owner's bath with separate soaking tub, and separate shower. Set in a wonderful new community, in a prime location for I-81, Rt 11, I-70 commuters, mountain views, walking distance to shopping, access to Spring Mills schools, and close to interstate just minutes from the MD line. Schedule your tour TODAY!
Location
State WV
County Berkeley
Zoning NA
Rooms
Other Rooms Dining Room, Primary Bedroom, Bedroom 2, Kitchen, Family Room, Bedroom 1, Laundry
Basement Walkout Level, Garage Access
Interior
Interior Features Walk-in Closet(s), Upgraded Countertops, Soaking Tub, Pantry, Kitchen - Island, Kitchen - Eat-In, Floor Plan - Open, Family Room Off Kitchen, Combination Kitchen/Living, Breakfast Area, Crown Moldings, Recessed Lighting
Hot Water Electric
Heating Heat Pump(s), Programmable Thermostat, Forced Air
Cooling Central A/C, Programmable Thermostat
Equipment Refrigerator, Dishwasher, Stainless Steel Appliances, Built-In Microwave, Disposal
Fireplace N
Appliance Refrigerator, Dishwasher, Stainless Steel Appliances, Built-In Microwave, Disposal
Heat Source Electric
Exterior
Garage Garage - Front Entry, Inside Access
Garage Spaces 1.0
Amenities Available Basketball Courts, Common Grounds, Picnic Area, Tot Lots/Playground, Other, Tennis Courts
Water Access N
Roof Type Architectural Shingle
Accessibility None
Attached Garage 1
Total Parking Spaces 1
Garage Y
Building
Story 3
Foundation Slab
Sewer Public Sewer
Water Public
Architectural Style Colonial
Level or Stories 3
Additional Building Above Grade
New Construction Y
Schools
Middle Schools Spring Mills
High Schools Spring Mills
School District Berkeley County Schools
Others
HOA Fee Include Snow Removal,Common Area Maintenance,Lawn Maintenance
Senior Community No
Tax ID NO TAX RECORD
Ownership Fee Simple
SqFt Source Estimated
Special Listing Condition Standard
Read Less Info
Want to know what your home might be worth? Contact us for a FREE valuation!

Our team is ready to help you sell your home for the highest possible price ASAP

Bought with James M Sabol • Pearson Smith Realty, LLC

"My job is to find and attract mastery-based agents to the office, protect the culture, and make sure everyone is happy! "







