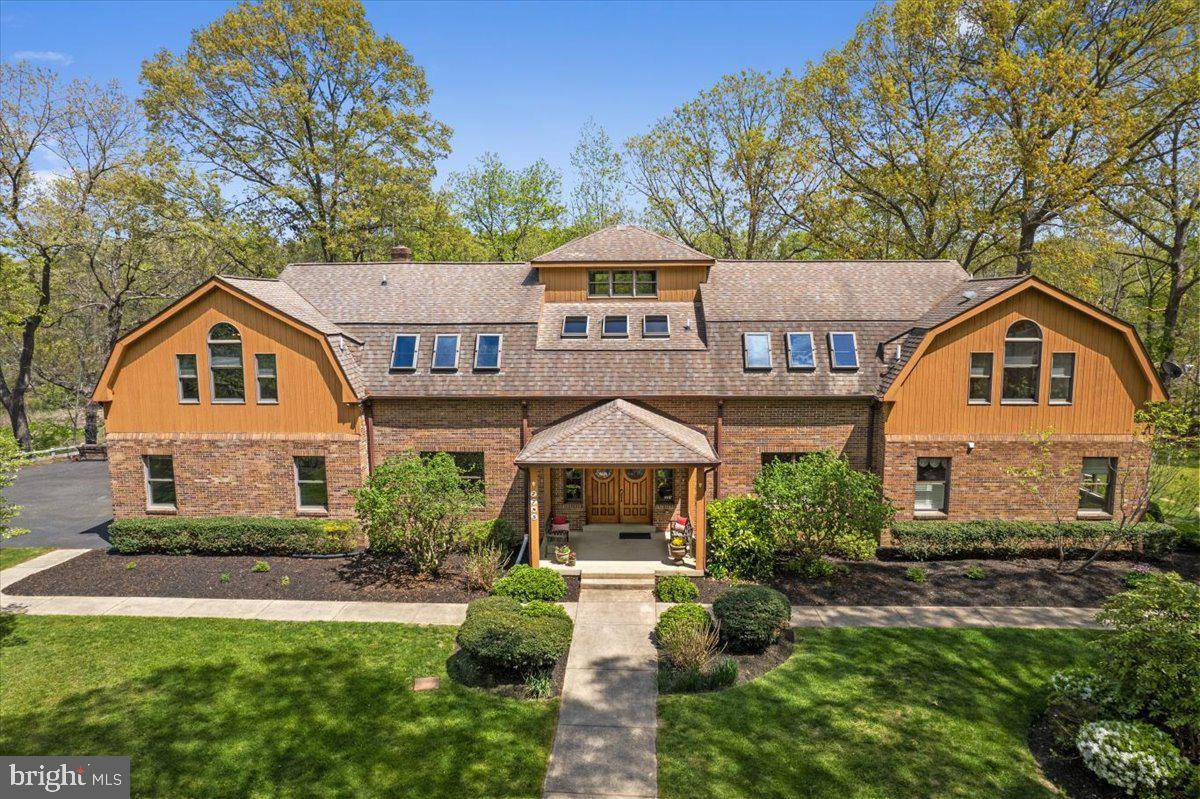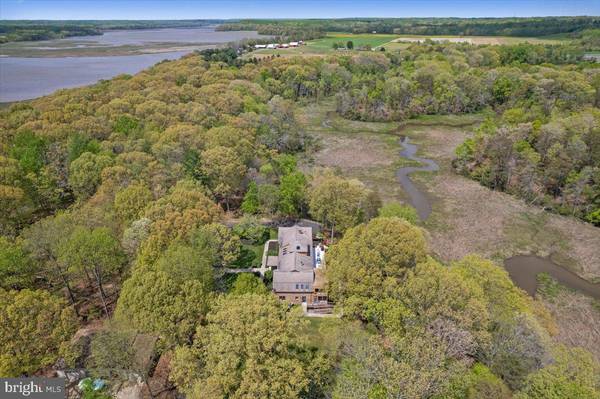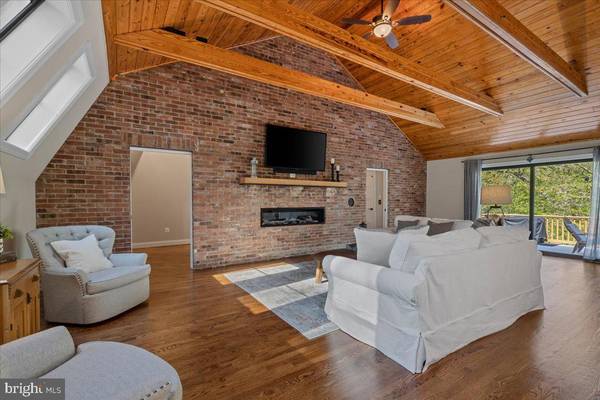$1,299,000
$1,299,000
For more information regarding the value of a property, please contact us for a free consultation.
6 Beds
4 Baths
6,069 SqFt
SOLD DATE : 06/30/2022
Key Details
Sold Price $1,299,000
Property Type Single Family Home
Sub Type Detached
Listing Status Sold
Purchase Type For Sale
Square Footage 6,069 sqft
Price per Sqft $214
Subdivision None Available
MLS Listing ID MDCA2005770
Sold Date 06/30/22
Style Contemporary
Bedrooms 6
Full Baths 4
HOA Y/N N
Abv Grd Liv Area 5,216
Originating Board BRIGHT
Year Built 1988
Annual Tax Amount $8,151
Tax Year 2022
Lot Size 5.000 Acres
Acres 5.0
Property Description
Welcome to your own private 5 star retreat! Let's just say, you have to experience this estate first hand to understand all this property has to offer you. A truly magnificent setting with lovely flowering planting along Friday's Creek. The entire back of the house features expansive decking so there is room for a party of 50 people or just a few of your guests having dinner and drinks with views of the park like setting. Almost the entire home was redone inside in the last 4 years. The owners have used their good taste to richly appoint every room in this home. The combination of vaulted wood ceilings, skylights and updated fixtures all work together seamlessly. Not only do you have all the latest and greatest updates, but you also have the warm luxury feel of an older well built luxury home nestled in the trees. The upper level features the primary suite with private screened porch overlooking Fridays Creek and lush back yard. Two other bedrooms with vaulted ceilings and multiple closets share a lovely hall bath. The kitchen has 6 burner propane cooking, under counter micowave, double ovens, pot filler , high quality cabinetry and gorgeous granite counter tops and seating area. The family room has soaring ceilings, fireplace and sits right off the kitchen. There is an elevator that services this floor as well as the main level from the garage.
The main level will surprise you with it's full two bedroom apartment and beautiful kitchen. Set up to be fully handicapped adaptable, there are literally no steps needed to gain entry to this space. It has a separate entrance and a ramp for wheelchair if needed. Separate heating and air conditioning systems support this space. Also on this level is a washer and dryer, another hall bath with heated floors and steam shower and a lovely guest suite with it's own private living room. You can enter this space from the attached 3 car garage with elevator access and ramp if needed. The garage features a lovely wall of built in cabinetry for your storage. Need more garage space? This incredible home also features a detached 3 car + garage with a separate living space and loft bedroom. The 2 car garage has a great lift and storage cabinets and the other garage space is perfect for storage or another vehicle. All space is heated. The grounds make you think you may be strolling through Longwood Gardens or a private retreat establishment.
Friday's Creek meanders behind the property which leads directly into the Patuxent River. The property offers steps down to the water's edge with a pier suitable for kayak's and canoes. Water level is usually around 3 feet mid day. A fire pit near the water's edge is a lovely way to spend a quiet evening. With all the wildlife and birds living on the property, it is a tranquil environment for the stressed out world we live in. Located just behind Swan Farms and nearby Friday's Creek Winery, it is only 40 minute commute to Washington DC. This is a one of a kind home that would cost double the asking price to reproduce if you could find another lot with such a tranquil setting.
Location
State MD
County Calvert
Zoning RUR
Rooms
Other Rooms Living Room, Dining Room, Primary Bedroom, Bedroom 2, Bedroom 3, Bedroom 4, Kitchen, Den, Basement, Foyer, Bedroom 1, Study, Laundry, Mud Room, Office, Bathroom 1, Bathroom 2, Bathroom 3, Primary Bathroom
Basement Fully Finished, Interior Access, Outside Entrance, Partial, Walkout Level
Main Level Bedrooms 3
Interior
Interior Features 2nd Kitchen, Bar, Breakfast Area, Built-Ins, Carpet, Ceiling Fan(s), Elevator, Entry Level Bedroom, Exposed Beams, Family Room Off Kitchen, Floor Plan - Open, Formal/Separate Dining Room, Kitchen - Eat-In, Kitchen - Gourmet, Kitchen - Island, Recessed Lighting, Walk-in Closet(s), Wood Floors, Wood Stove
Hot Water Electric, Propane
Heating Heat Pump(s), Heat Pump - Gas BackUp
Cooling Central A/C, Heat Pump(s), Ceiling Fan(s), Multi Units, Zoned
Flooring Ceramic Tile, Hardwood, Heated
Fireplaces Number 1
Equipment Dryer, Washer, Cooktop, Dishwasher, Exhaust Fan, Humidifier, Disposal, Refrigerator, Icemaker, Stove, Oven - Wall, Water Conditioner - Owned
Furnishings No
Fireplace Y
Window Features Skylights
Appliance Dryer, Washer, Cooktop, Dishwasher, Exhaust Fan, Humidifier, Disposal, Refrigerator, Icemaker, Stove, Oven - Wall, Water Conditioner - Owned
Heat Source Electric, Propane - Owned
Laundry Lower Floor, Main Floor
Exterior
Exterior Feature Patio(s), Deck(s), Screened
Garage Garage - Side Entry, Garage Door Opener, Inside Access, Oversized
Garage Spaces 6.0
Utilities Available Cable TV, Propane, Under Ground
Water Access Y
Water Access Desc Canoe/Kayak,Fishing Allowed,Private Access
View Creek/Stream
Roof Type Architectural Shingle
Accessibility Elevator, Ramp - Main Level, Level Entry - Main, Mobility Improvements
Porch Patio(s), Deck(s), Screened
Attached Garage 3
Total Parking Spaces 6
Garage Y
Building
Lot Description Interior, Landscaping, No Thru Street, Secluded, Stream/Creek
Story 3
Foundation Crawl Space, Block
Sewer On Site Septic, Other, Septic Exists
Water Well
Architectural Style Contemporary
Level or Stories 3
Additional Building Above Grade, Below Grade
Structure Type 9'+ Ceilings,2 Story Ceilings,Beamed Ceilings,Wood Ceilings
New Construction N
Schools
Elementary Schools Mount Harmony
Middle Schools Northern
High Schools Northern
School District Calvert County Public Schools
Others
Senior Community No
Tax ID 0502109743
Ownership Fee Simple
SqFt Source Assessor
Special Listing Condition Standard
Read Less Info
Want to know what your home might be worth? Contact us for a FREE valuation!

Our team is ready to help you sell your home for the highest possible price ASAP

Bought with Cheryl A Bare • CENTURY 21 New Millennium

"My job is to find and attract mastery-based agents to the office, protect the culture, and make sure everyone is happy! "







