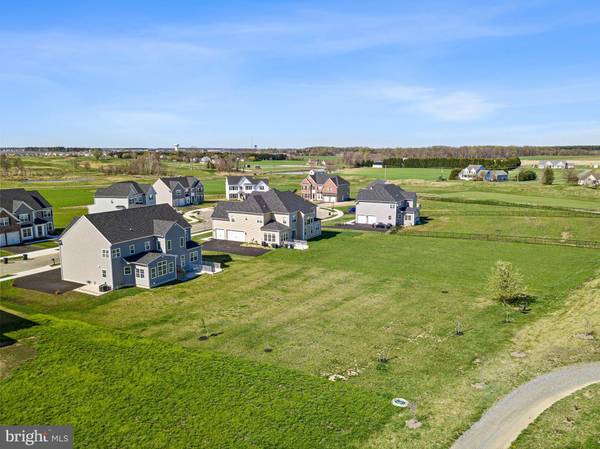$769,900
$739,900
4.1%For more information regarding the value of a property, please contact us for a free consultation.
5 Beds
3 Baths
4,450 SqFt
SOLD DATE : 06/10/2022
Key Details
Sold Price $769,900
Property Type Single Family Home
Sub Type Detached
Listing Status Sold
Purchase Type For Sale
Square Footage 4,450 sqft
Price per Sqft $173
Subdivision Estates At St Anne
MLS Listing ID DENC2021580
Sold Date 06/10/22
Style Colonial
Bedrooms 5
Full Baths 3
HOA Fees $16/ann
HOA Y/N Y
Abv Grd Liv Area 3,507
Originating Board BRIGHT
Year Built 2021
Annual Tax Amount $4,507
Tax Year 2021
Lot Size 0.650 Acres
Acres 0.65
Property Description
Welcome to your STUNNING new home at 320 Clydia Court, located in the Luxurious community of the Estates at St. Anne's. This beautiful home was built just over 1 year ago on one of the largest lots in the community. No detail was overlooked with this Open Floor Plan that includes 9ft ceilings throughout to emphasize the spacious feel. Entertain in the gorgeous kitchen with tons of natural light that showcases the 42" upgraded soft close cabinets, stainless steel appliances, granite countertops, 6x8 Walk-In Butler's pantry, large table island, and breakfast bar. First floor includes a guest suite with connecting full bathroom perfect for those who would like to avoid steps. Hang out in the large recreation room in the basement, or work on your next project in the storage/workshop area. Double Rear Slider walk out from the basement makes for easy access to the backyard. Primary bedroom includes vaulted ceilings, two walk-in closets, and added recessed lighting. The Primary bathroom includes his/her sink areas, garden tub, and large tile standing shower with bench. Dedicated 2nd floor laundry room with custom built in cabinets and shelving will have you excited for laundry day. 2-Car garage and expanded driveway offers extra parking. Neighborhood features an 18 Hole Golf Course, Clubhouse, Pool, and Restaurant. Located in the heart of Middletown, perfect for an easy commute anywhere you need to go. You're going to absolutely LOVE this home. Schedule your tour today, this one won't last long!
Location
State DE
County New Castle
Area South Of The Canal (30907)
Zoning 23R-1B
Rooms
Other Rooms Living Room, Dining Room, Primary Bedroom, Bedroom 3, Bedroom 4, Bedroom 5, Kitchen, Foyer, Breakfast Room, In-Law/auPair/Suite, Laundry, Office, Recreation Room, Primary Bathroom
Basement Partially Finished
Main Level Bedrooms 1
Interior
Hot Water Natural Gas
Heating Forced Air
Cooling Central A/C
Flooring Carpet, Hardwood, Vinyl
Heat Source Natural Gas
Exterior
Parking Features Garage - Front Entry, Oversized
Garage Spaces 2.0
Water Access N
Roof Type Architectural Shingle
Accessibility None
Attached Garage 2
Total Parking Spaces 2
Garage Y
Building
Story 2
Foundation Concrete Perimeter
Sewer Public Sewer
Water Public
Architectural Style Colonial
Level or Stories 2
Additional Building Above Grade, Below Grade
New Construction N
Schools
High Schools Appoquinimink
School District Appoquinimink
Others
Senior Community No
Tax ID 23-053.00-030
Ownership Fee Simple
SqFt Source Estimated
Acceptable Financing Cash, Conventional, FHA, VA
Listing Terms Cash, Conventional, FHA, VA
Financing Cash,Conventional,FHA,VA
Special Listing Condition Standard
Read Less Info
Want to know what your home might be worth? Contact us for a FREE valuation!

Our team is ready to help you sell your home for the highest possible price ASAP

Bought with Roselyn Denise Harper • BHHS Fox & Roach - Hockessin

"My job is to find and attract mastery-based agents to the office, protect the culture, and make sure everyone is happy! "







