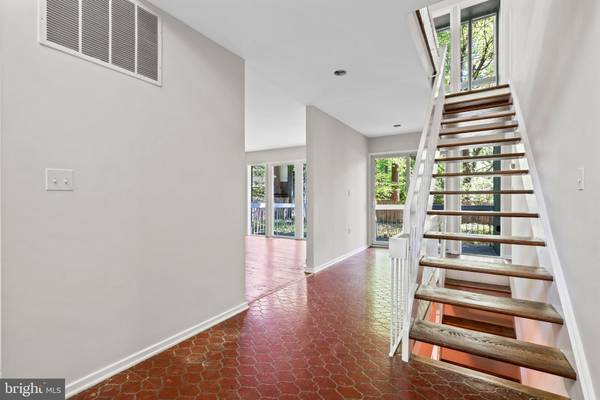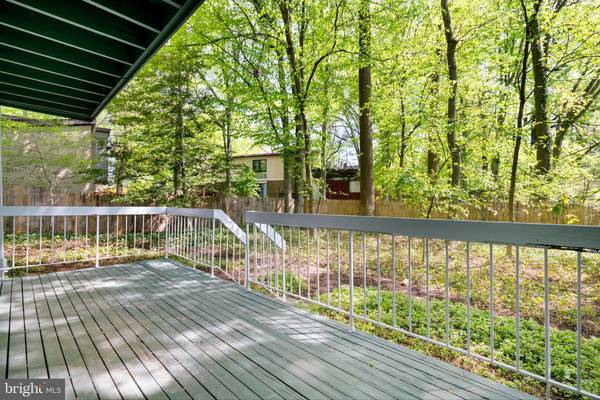$1,110,000
$945,000
17.5%For more information regarding the value of a property, please contact us for a free consultation.
4 Beds
3 Baths
2,501 SqFt
SOLD DATE : 06/03/2022
Key Details
Sold Price $1,110,000
Property Type Single Family Home
Sub Type Detached
Listing Status Sold
Purchase Type For Sale
Square Footage 2,501 sqft
Price per Sqft $443
Subdivision Carderock Springs
MLS Listing ID MDMC2049436
Sold Date 06/03/22
Style Contemporary
Bedrooms 4
Full Baths 2
Half Baths 1
HOA Y/N N
Abv Grd Liv Area 2,501
Originating Board BRIGHT
Year Built 1971
Annual Tax Amount $9,612
Tax Year 2022
Lot Size 10,669 Sqft
Acres 0.24
Property Description
------OFFER DEADLINE - MONDAY 5/9 @ 12PM -------**HURRY! THIS IS AN OPPORTUNITY TO CONVERT THIS "DIAMOND IN A ROUGH" INTO A BEAUTY.
RENOVATE TO YOUR HEARTS CONTENT!
SOLD IN 'AS IS ' CONDITION! PRE INSPECTIONS WELCOME! PHOTOS COMING SOON.
...Welcome to 8216 Tomlinson Ave in the sought-after community of Carderock Springs! The stunning architecture of this Midcentury-modern home perfectly complements the neighborhoods natural landscape. Tucked on a lovely street, full of lush greenery youll feel like youre in a private oasis but love the convenience of being located in close proximity to DC, VA, and downtown Bethesda.
The light-filled foyer greets you with floor-to-ceiling windows that perfectly integrate the natural beauty of the surrounding landscape with clean lines and open spaces. Walls of windows allow light to soak into every room and accentuate the high ceilings and gleaming newly-refinished floors throughout. The charming eat-in kitchen boasts garden views with plenty of space for friends and family to gather. Brick fireplaces in both the dining room and Primary Suite allow for cozy nights during colder months.
The Primary Bedroom has walls of glass and a Primary Bathroom with plenty of closet space. Three additional bedrooms offer space for your whole family and make this home the perfect retreat with entertaining space both inside and out! Sliding glass doors off the Main Level lead to a large level backyard to enjoy the outdoors. The unfinished lower level has high ceilings and is awaiting your finishing touches.
This is an estate sale!
Location
State MD
County Montgomery
Zoning R200
Rooms
Basement Drainage System, Sump Pump, Unfinished, Water Proofing System
Interior
Interior Features Breakfast Area, Floor Plan - Open, Kitchen - Eat-In, Walk-in Closet(s), Wood Floors
Hot Water Natural Gas
Heating Central
Cooling Central A/C
Flooring Hardwood
Fireplaces Number 2
Fireplaces Type Brick, Wood
Equipment Dryer, Oven/Range - Electric, Refrigerator, Washer
Fireplace Y
Appliance Dryer, Oven/Range - Electric, Refrigerator, Washer
Heat Source Natural Gas
Exterior
Garage Garage - Front Entry, Inside Access
Garage Spaces 2.0
Water Access N
Accessibility None
Attached Garage 2
Total Parking Spaces 2
Garage Y
Building
Lot Description Backs to Trees, Front Yard, Landscaping, Level, Partly Wooded, Private
Story 3
Foundation Other
Sewer Public Sewer
Water Public
Architectural Style Contemporary
Level or Stories 3
Additional Building Above Grade, Below Grade
Structure Type High
New Construction N
Schools
Elementary Schools Carderock Springs
Middle Schools Pyle
High Schools Walt Whitman
School District Montgomery County Public Schools
Others
Senior Community No
Tax ID 160700700106
Ownership Fee Simple
SqFt Source Assessor
Horse Property N
Special Listing Condition Standard
Read Less Info
Want to know what your home might be worth? Contact us for a FREE valuation!

Our team is ready to help you sell your home for the highest possible price ASAP

Bought with Lorin Mones • RLAH @properties

"My job is to find and attract mastery-based agents to the office, protect the culture, and make sure everyone is happy! "







