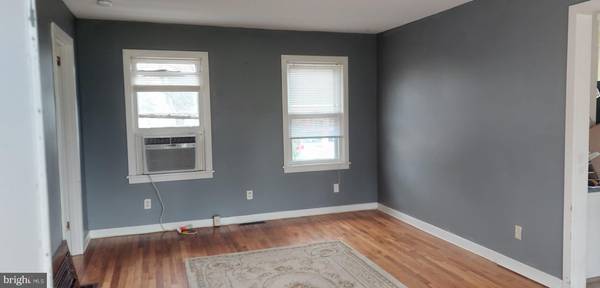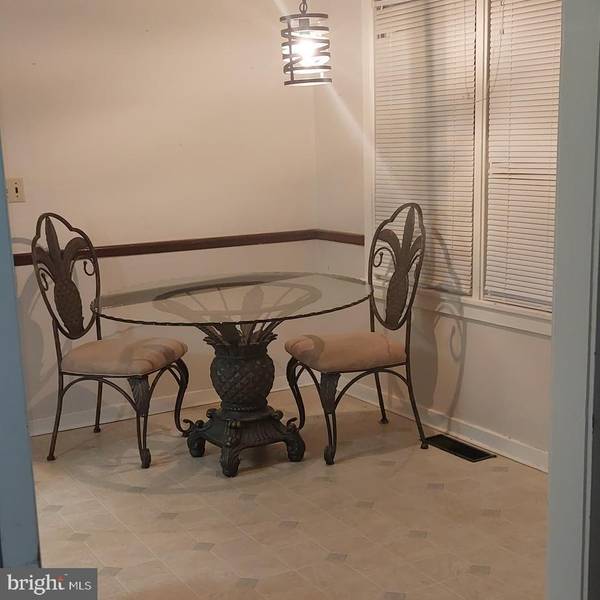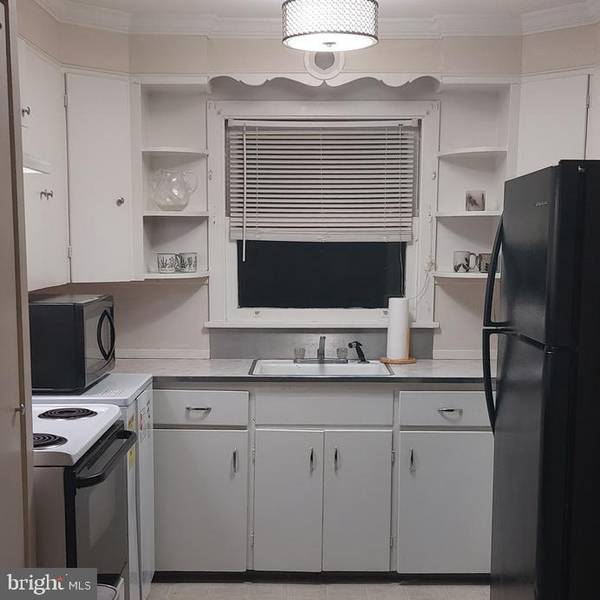$135,000
$136,500
1.1%For more information regarding the value of a property, please contact us for a free consultation.
2 Beds
1 Bath
930 SqFt
SOLD DATE : 05/06/2022
Key Details
Sold Price $135,000
Property Type Single Family Home
Sub Type Detached
Listing Status Sold
Purchase Type For Sale
Square Footage 930 sqft
Price per Sqft $145
Subdivision Edgehill Acres
MLS Listing ID DEKT2009058
Sold Date 05/06/22
Style Ranch/Rambler
Bedrooms 2
Full Baths 1
HOA Y/N N
Abv Grd Liv Area 930
Originating Board BRIGHT
Year Built 1954
Annual Tax Amount $964
Tax Year 2020
Lot Size 10,500 Sqft
Acres 0.24
Lot Dimensions 70.00 x 150.00
Property Description
**Hold Showings-Awaiting Signatures**Investor Alert! 2 BR 1 bath detached ranch conveniently located in Dover, on a nice sized corner lot plus alley access that leads to the U shaped drive and back yard with mature trees. Upon entering you will find a generous Living Room with original hardwoods and tons of natural light that opens to the E/I kitchen. There are some nice retro features in this home but it is priced well below market value to reflect updates and some repairs that are needed. There are new lighting fixtures in the kitchen, dining area and one of the bedrooms. The high efficiency hot water heater is newer (5/20-located in kitchen) and the floor in the 2nd BR is approx 3 years old. The bathroom has had some updating over the years, including a new vanity (2021). There is a stall shower, as well as additional cabinet space for towels and other supplies.. The Main Bedroom is spacious, has original hardwoods as well, and a fairly large closet. The other Bedroom is located on the opposite side of the home and connects to the kitchen, laundry room and has easy access to the back yard. This home is listed AS-IS as well as all of the appliances which are included . Shed is also AS-IS. Back yard has a firepit, flowers that are starting to bloom and there's more room for gardening, gatherings, a garage, etc. There's space enough for an RV, boat, and/or several vehicles. Any inspections are for informational purposes only. Easy to show!
Location
State DE
County Kent
Area Capital (30802)
Zoning R7
Rooms
Main Level Bedrooms 2
Interior
Interior Features Attic, Breakfast Area, Ceiling Fan(s), Efficiency, Kitchen - Eat-In, Wood Floors
Hot Water Electric
Heating Forced Air
Cooling Window Unit(s)
Flooring Hardwood, Laminated, Rough-In, Vinyl
Equipment Dryer, Oven - Self Cleaning, Refrigerator, Washer, Water Heater - High-Efficiency
Fireplace N
Appliance Dryer, Oven - Self Cleaning, Refrigerator, Washer, Water Heater - High-Efficiency
Heat Source Natural Gas
Laundry Main Floor
Exterior
Utilities Available Cable TV Available, Natural Gas Available, Phone Available
Water Access N
Roof Type Pitched
Accessibility None
Garage N
Building
Lot Description Corner, Front Yard, Level, Rear Yard
Story 1
Foundation Crawl Space
Sewer Public Sewer
Water Community, Public
Architectural Style Ranch/Rambler
Level or Stories 1
Additional Building Above Grade, Below Grade
Structure Type Dry Wall,Paneled Walls
New Construction N
Schools
High Schools Dover
School District Capital
Others
Pets Allowed Y
Senior Community No
Tax ID ED-05-06818-05-4000-000
Ownership Fee Simple
SqFt Source Estimated
Acceptable Financing Cash, Conventional
Listing Terms Cash, Conventional
Financing Cash,Conventional
Special Listing Condition Standard
Pets Description Number Limit
Read Less Info
Want to know what your home might be worth? Contact us for a FREE valuation!

Our team is ready to help you sell your home for the highest possible price ASAP

Bought with Ingram Bryant Foster • Bryan Realty Group

"My job is to find and attract mastery-based agents to the office, protect the culture, and make sure everyone is happy! "







