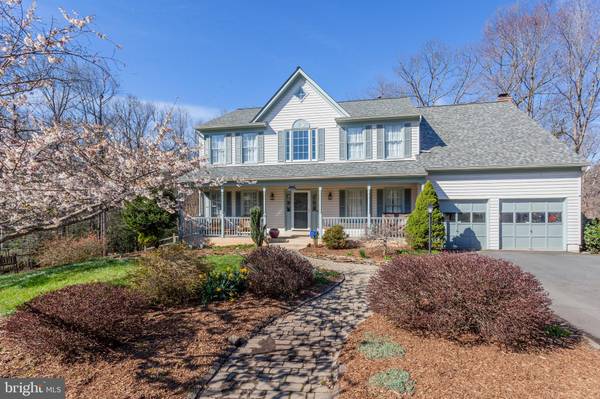$725,000
$749,900
3.3%For more information regarding the value of a property, please contact us for a free consultation.
5 Beds
4 Baths
4,165 SqFt
SOLD DATE : 05/16/2022
Key Details
Sold Price $725,000
Property Type Single Family Home
Sub Type Detached
Listing Status Sold
Purchase Type For Sale
Square Footage 4,165 sqft
Price per Sqft $174
Subdivision Barrington Oaks
MLS Listing ID VAPW2022042
Sold Date 05/16/22
Style Colonial
Bedrooms 5
Full Baths 3
Half Baths 1
HOA Y/N N
Abv Grd Liv Area 2,984
Originating Board BRIGHT
Year Built 1996
Annual Tax Amount $7,441
Tax Year 2021
Lot Size 1.033 Acres
Acres 1.03
Property Description
ENJOY THIS LOVELY HOME, NESTLED ON A VERY PRIVATE ACRE LOT IN BARRINGTON OAKS*CLOSE TO SHOPPING AT HARRIS TEETER, FOOD LION AND SAFEWAY*CONVENIENT TO OTHER SHOPPING NEEDS AND PLACES TO EAT*ORIGINAL OWNERS HAVE TAKEN LOVING CARE OF THIS HOME*STUNNING HARDWOOD FLOORS ADORN THE MAIN LEVEL AND UPPER LEVELOF THE HOME*THE LIVING ROOM OPENS INTO A GOOD-SIZED FORMAL DINING ROOM, JUST RIGHT FOR HOLIDAY DINNERS*THE KITCHEN FEATURES A COOKING ISLAND AND PLENTY OF ROOM FOR TABLE AND CHAIRS*THROUGH THE FRENCH DOORS, IN THE KITCHEN, YOU WILL FIND YOURSELF ON A WOOD DECK JUST RIGHT FOR GRILLING OR JUST HANGING OUT*FROM THE DECK, ENJOY YOUR BACKYARD THAT IS FULLY FENCE AND BACKS TO A STREAM AND WOODS* BACK TO THE FRONT FOYER YOU WILL FIND A STUDY WITH LOVELY BUILT- INS FOR YOUR FAVORITE BOOKS*THE HARDWOOD STAIRCASE LEADS YOU TO THE UPPER LEVEL THAT FEATURES 4 BEDROOMS, 2 FULL BATHS AND THE LAUNDRY ROOM*THE LOWER LEVEL IS FULLY FINISHED WITH A SUPER LARGE ROOM FOR ENTERTAINING AND A DRY BAR FOR REFRESHMENTS*ADJOINING IN A FITNESS ROOM AND A FULL BATH*AND LAST BUT NOT LEAST IS AN EXTRA ROOM CURRENTLY USED FOR SEWING AND CRAFTING BUT COULD BE USED AS A NTC BEDROOM*SELLER MAY NEED A RENT BACK.
Location
State VA
County Prince William
Zoning SR1
Rooms
Basement Daylight, Partial, Fully Finished, Heated, Outside Entrance, Walkout Level
Interior
Interior Features Attic, Built-Ins, Ceiling Fan(s), Crown Moldings, Dining Area, Floor Plan - Open, Kitchen - Eat-In, Kitchen - Gourmet, Kitchen - Island, Kitchen - Table Space, Pantry, Stall Shower, Walk-in Closet(s), Wood Floors
Hot Water Natural Gas
Cooling Ceiling Fan(s), Central A/C, Heat Pump(s)
Flooring Hardwood, Carpet
Fireplaces Number 1
Fireplaces Type Brick, Mantel(s), Screen, Wood
Equipment Built-In Microwave, Dishwasher, Disposal, Dryer, Exhaust Fan, Icemaker, Oven/Range - Gas, Refrigerator, Washer, Water Heater
Furnishings No
Fireplace Y
Window Features Double Pane,Insulated,Screens
Appliance Built-In Microwave, Dishwasher, Disposal, Dryer, Exhaust Fan, Icemaker, Oven/Range - Gas, Refrigerator, Washer, Water Heater
Heat Source Electric
Laundry Dryer In Unit, Has Laundry, Washer In Unit
Exterior
Exterior Feature Deck(s), Porch(es)
Garage Garage - Front Entry, Garage Door Opener
Garage Spaces 4.0
Fence Fully, Rear, Split Rail, Wire
Utilities Available Cable TV Available, Phone, Electric Available
Waterfront N
Water Access N
View Trees/Woods
Roof Type Architectural Shingle
Street Surface Black Top
Accessibility Level Entry - Main
Porch Deck(s), Porch(es)
Road Frontage City/County
Attached Garage 2
Total Parking Spaces 4
Garage Y
Building
Lot Description Backs to Trees, Cul-de-sac, Front Yard, Landscaping, Level, Partly Wooded, Rear Yard
Story 3
Foundation Concrete Perimeter
Sewer Private Septic Tank
Water Well
Architectural Style Colonial
Level or Stories 3
Additional Building Above Grade, Below Grade
Structure Type 9'+ Ceilings,Dry Wall
New Construction N
Schools
Elementary Schools Marshall
Middle Schools Benton
High Schools Charles J. Colgan, Sr.
School District Prince William County Public Schools
Others
Pets Allowed Y
Senior Community No
Tax ID 7993-72-4872
Ownership Fee Simple
SqFt Source Assessor
Security Features Smoke Detector
Acceptable Financing Negotiable
Horse Property N
Listing Terms Negotiable
Financing Negotiable
Special Listing Condition Standard
Pets Description No Pet Restrictions
Read Less Info
Want to know what your home might be worth? Contact us for a FREE valuation!

Our team is ready to help you sell your home for the highest possible price ASAP

Bought with Angelica Kirkbride • Weichert, REALTORS

"My job is to find and attract mastery-based agents to the office, protect the culture, and make sure everyone is happy! "







