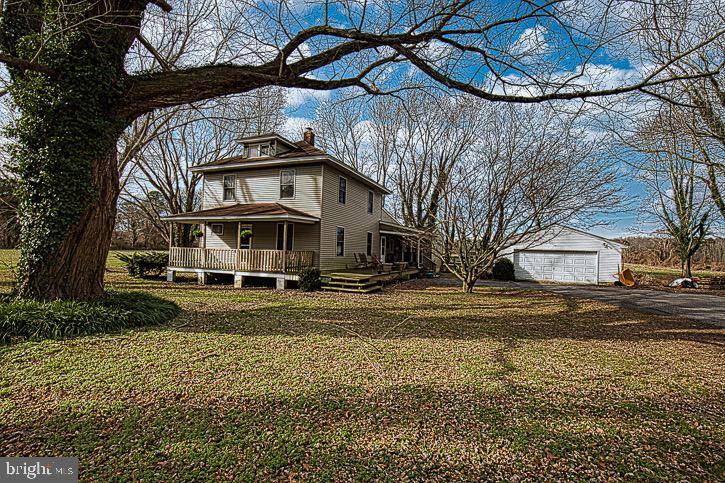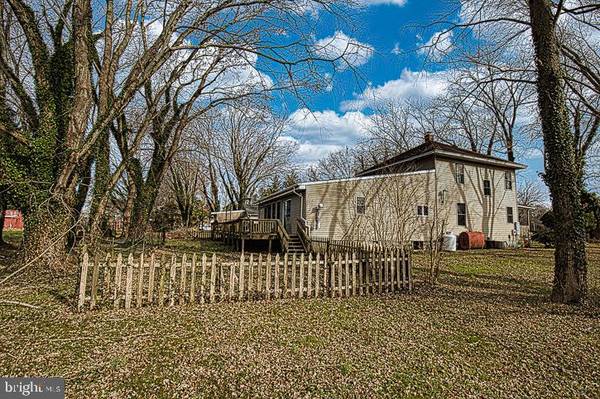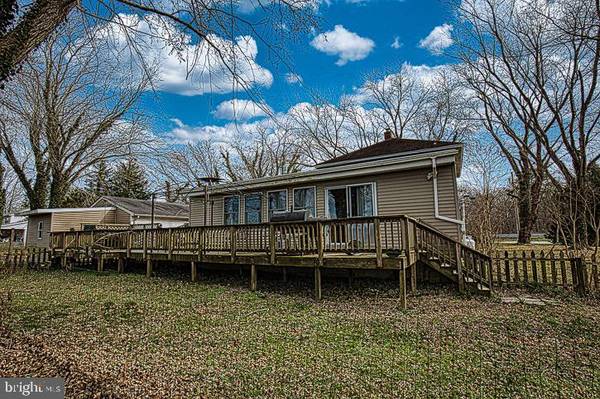$285,000
$299,990
5.0%For more information regarding the value of a property, please contact us for a free consultation.
3 Beds
2 Baths
2,406 SqFt
SOLD DATE : 05/09/2022
Key Details
Sold Price $285,000
Property Type Single Family Home
Sub Type Detached
Listing Status Sold
Purchase Type For Sale
Square Footage 2,406 sqft
Price per Sqft $118
Subdivision Non Development
MLS Listing ID MDWO2005154
Sold Date 05/09/22
Style Farmhouse/National Folk
Bedrooms 3
Full Baths 2
HOA Y/N N
Abv Grd Liv Area 2,406
Originating Board BRIGHT
Year Built 1947
Annual Tax Amount $1,628
Tax Year 2022
Lot Size 0.918 Acres
Acres 0.92
Lot Dimensions 0.00 x 0.00
Property Description
This large, early 1900's Farmhouse sits just outside Berlin city limits. Nestled on just under an acre and backing up to farmland. Approach the home on your paved driveway. The 2 car detached garage also provides an additional storage feature. The house sits under the shade of multiple mature trees. This house has 3 bedrooms, 2 bathrooms, and a bonus room off the foyer that is currently used as the primary bedroom. The large family room and updated kitchen add a modern aspect to this farmhouse but that does not take away from the original features that are still found throughout the home. That historic charm is just waiting to be revitalized and made a focal point once again. Enjoy the location of this home, it is a quick 2.5-mile drive from downtown Berlin, all while NOT having the additional city taxes.
Location
State MD
County Worcester
Area Worcester West Of Rt-113
Zoning A-1
Interior
Interior Features Attic, Ceiling Fan(s), Bar, Dining Area, Family Room Off Kitchen, Floor Plan - Traditional, Kitchen - Island, Tub Shower, Water Treat System, Other
Hot Water Propane
Heating Other, Central
Cooling Ceiling Fan(s), Central A/C, Window Unit(s)
Equipment Dishwasher, Dryer - Front Loading, Exhaust Fan, Oven/Range - Electric, Refrigerator, Stainless Steel Appliances, Washer - Front Loading, Water Heater, Microwave
Appliance Dishwasher, Dryer - Front Loading, Exhaust Fan, Oven/Range - Electric, Refrigerator, Stainless Steel Appliances, Washer - Front Loading, Water Heater, Microwave
Heat Source Other, Oil
Laundry Main Floor
Exterior
Parking Features Additional Storage Area, Covered Parking, Garage - Front Entry, Garage - Rear Entry, Garage - Side Entry
Garage Spaces 2.0
Water Access N
Roof Type Architectural Shingle
Accessibility None
Total Parking Spaces 2
Garage Y
Building
Story 2
Foundation Crawl Space
Sewer Private Septic Tank
Water Private/Community Water
Architectural Style Farmhouse/National Folk
Level or Stories 2
Additional Building Above Grade, Below Grade
New Construction N
Schools
High Schools Stephen Decatur
School District Worcester County Public Schools
Others
Senior Community No
Tax ID 2403115046
Ownership Fee Simple
SqFt Source Assessor
Acceptable Financing Conventional, Cash
Listing Terms Conventional, Cash
Financing Conventional,Cash
Special Listing Condition Standard
Read Less Info
Want to know what your home might be worth? Contact us for a FREE valuation!

Our team is ready to help you sell your home for the highest possible price ASAP

Bought with Rosie Beauclair • ERA Martin Associates, Shamrock Division

"My job is to find and attract mastery-based agents to the office, protect the culture, and make sure everyone is happy! "







